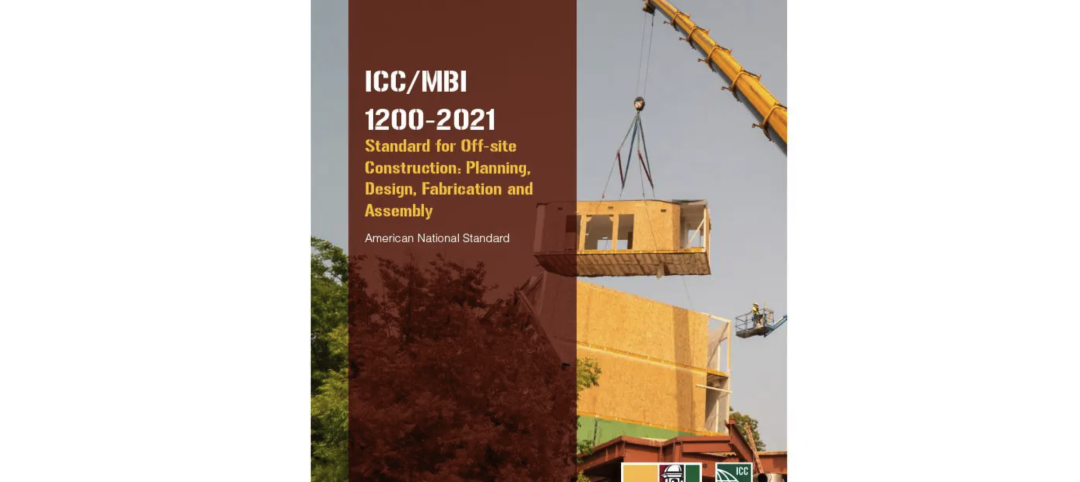Last week, construction of the world’s tallest modular buildings was completed in Singapore.
The Clement Canopy building consists of two 40-story towers with 505 luxury apartments, located in the heart of this city’s residential and Kent Ridge Education Belt districts. Each tower is 459 ft tall, and combined they are made up of 1,899 modules whose weight ranged from 37,000 to 64,000 lbs.
UOL Group, a leading real estate and property management firm in Singapore, is the project’s client as part of a development joint venture with Singland Homes. ADDP Architects was the project's architect.
Clement Canopy is the first structure on the island to use an all-concrete version of the Prefabricated Prefinished Volumetric Construction (PPVC) system, where freestanding modules, complete with finishes for walls, floors, and ceilings, are produced offsite and then assembled onsite, according to Concrete Construction magazine.
In April 2016, the Singapore government awarded Dragages Singapore, a subsidiary of France-based general contractor Bouygues Bâtiment International, the contract to design and build Clement Canopy. Aurélie Cleraux, Bouygues Bâtiment’s head of modular construction, tells BD+C that more than 60% of the two towers’ superstructure was built offsite. The modules were cast by a concrete precast manufacturer in Senei, Malaysia, in five days. (The project required a total of 48 module shapes.) The fitouts were completed in the contractor’s factory in Tuas, Singapore, within 15 days. The modules included mechanicals and plumbing, plastering, painting, and bathroom fixtures and tiles.
The contractor used two Liebherr 1000 EC-H 40 Litronic High-Top tower cranes to erect the towers. The Clement Canopy project was delivered in 30 months, six months ahead of its initial timeline. Cleraux says most of this period was spent in designing and planning.
Cleraux explains that there’s a big push by the Singapore government to improve construction productivity. And the benefits of modular and prefabrication processes, he says, are that they can reduce construction time by up to 50%, and reduce onsite labor by 30%. Other benefits include reduction of jobsite noise, pollution and neighborhood disruption; improvements in jobsite safety and the quality of the finished product, as well as the possible reuse of the building’s materials down the road.
In February 2018, Dragages Singapore won a €13 million ($9.6 million) contract to build six more 15-story residential buildings in Singapore whose reinforced concrete structures will be 65% factory built.
“We are going to see a complete disruption in the next few years: our clients expect ever more efficient and faster building solutions,” Nicolas Borit, CEO of Bouygues Bâtiment International, told Global Construction Review last year. “Through the experience we have acquired on a number of projects, we are able to provide modular construction solutions today which fully meet their expectations, from design through to the construction of the final product.”
These six buildings were expected to take 33 months to complete.
Related Stories
Modular Building | Aug 13, 2024
Strategies for attainable housing design with modular construction
Urban, market-rate housing that lower-income workers can actually afford is one of our country’s biggest needs. For multifamily designers, this challenge presents several opportunities for creating housing that workers can afford on their salaries.
Affordable Housing | Aug 7, 2024
The future of affordable housing may be modular, AI-driven, and made of mushrooms
Demolished in 1989, The Phoenix Ironworks Steel Factory left a five-acre hole in West Oakland, Calif. After sitting vacant for nearly three decades, the site will soon become utilized again in the form of 316 affordable housing units.
MFPRO+ New Projects | Jul 31, 2024
Shipping containers converted into attractive, affordable multifamily housing in L.A.
In the Watts neighborhood in Los Angeles, a new affordable multifamily housing project using shipping containers resulted in 24 micro-units for formerly unhoused residents. The containers were acquired from a nearby port and converted into housing units at a factory.
Great Solutions | Jul 23, 2024
41 Great Solutions for architects, engineers, and contractors
AI ChatBots, ambient computing, floating MRIs, low-carbon cement, sunshine on demand, next-generation top-down construction. These and 35 other innovations make up our 2024 Great Solutions Report, which highlights fresh ideas and innovations from leading architecture, engineering, and construction firms.
Contractors | Jun 4, 2024
Contractors expect to spend more time on prefabrication, according to FMI study
Get ready for a surge in prefabrication activity by contractors. FMI, the consulting and investment banking firm, recently polled contractors about how much time they were spending, in craft labor hours, on prefabrication for construction projects. More than 250 contractors participated in the survey, and the average response to that question was 18%. More revealing, however, was the participants’ anticipation that craft hours dedicated to prefab would essentially double, to 34%, within the next five years.
Building Tech | May 21, 2024
In a world first, load-bearing concrete walls built with a 3D printer
A Germany-based construction engineering company says it has constructed the world’s first load-bearing concrete walls built with a 3D printer. Züblin built a new warehouse from a single 3D print for Strabag Baumaschinentechnik International in Stuttgart, Germany using a Putzmeister 3D printer.
Adaptive Reuse | May 15, 2024
Modular adaptive reuse of parking structure grants future flexibility
The shift away from excessive parking requirements aligns with a broader movement, encouraging development of more sustainable and affordable housing.
Healthcare Facilities | Mar 18, 2024
A modular construction solution to the mental healthcare crisis
Maria Ionescu, Senior Medical Planner, Stantec, shares a tested solution for the overburdened emergency department: Modular hub-and-spoke design.
Modular Building | Feb 6, 2024
Modular fire station allows for possible future reconfigurations
A fire station in Southern California leveraged prefab, modular construction for faster completion and future reconfiguration.
Modular Building | Jan 19, 2024
Virginia is first state to adopt ICC/MBI offsite construction standards
Virginia recently became the first state to adopt International Code Council/Modular Building Institute off-site construction standards.

















