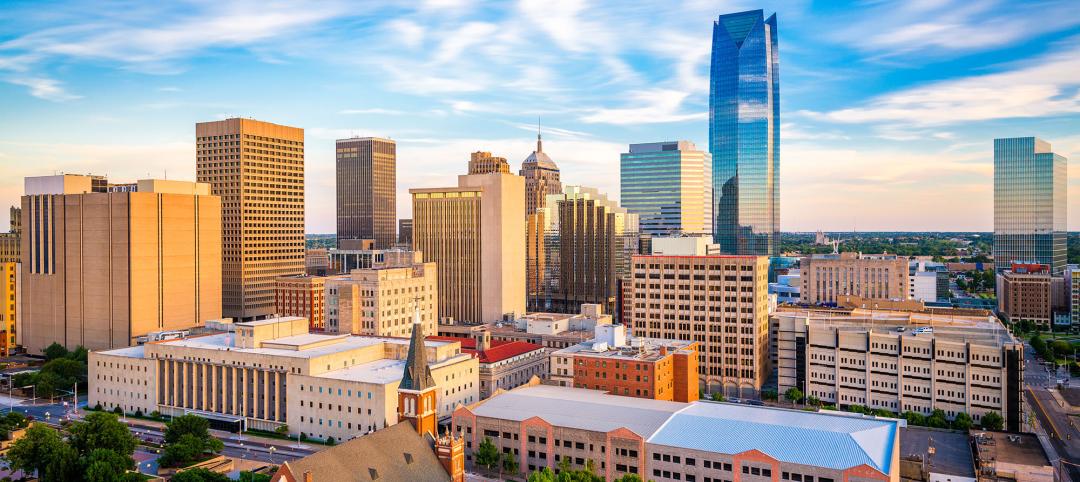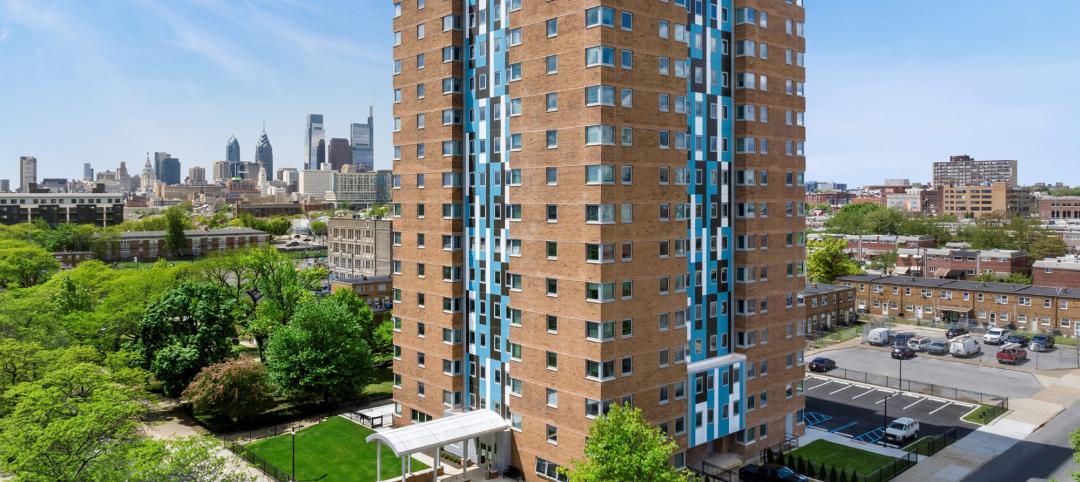As affordable housing continues to grow, more projects are looking to diversify their footprint by adding mixed-use components, community areas, and more. We've highlighted several developments in the past that offer support beyond affordability, feature a historic connection to the area, and utilize mixed-use benefits to get the project off the ground.
These three projects are no different, as affordable housing continues to require extensive pre-planning and dedication to be funded, developed, and filled. In fact, each of the projects below are mixed-use, opening up possibilities for businesses to enter in on the ground floor.
Here are three recent projects with affordable housing in mind.
203 Newport Street
Brooklyn, N.Y.

203 Newport Street in the Brownsville neighborhood of Brooklyn, N.Y., is a first-of-its-kind development in New York City. These affordable housing units are co-located with light manufacturing workshops—a mixed-use model that has never been done in New York.
The 180,000-sf development includes 174 affordable and supportive housing units, with 87 units dedicated to previously homeless individuals, and 35 for seniors and veterans.
The units are split among two residential buildings flanked by a 14,000-sf courtyard, and set above a podium that houses 40,000 sf of light manufacturing workshop space. The manufacturing space is designed as low-cost incubator spaces for local start-up companies.
On the Building Team:
Owner/Developer: The Bridge, Mega Development, and Greenpoint Manufacturing and Design Center
Architect/Architect of record: Think! Architecture and Design
Interior Designer: Think! Architecture and Design, with furniture specified by Interior Resources
Structural Eng: Engineering Group Associates
Civil Eng: Bohler Engineering NY
MEP Eng: Skyline Engineering
Landscape Designer: Todd Rader + Amy Crews
General Contractor: Mega Contracting Group


Betances Family Apartments
Bronx, N.Y.

Betances Family Apartments in the Bronx’s Mott Haven neighborhood brings 101 affordable housing units to New York. It is a 15-story, 109,000-sf development that includes 70 units for low- to moderate-income families and 30 units for previously homeless individuals.
The affordable housing community features a children's playroom, bike storage, a second floor community room, and a rooftop terrace. On-site supportive services are available, including case management, benefits counseling, and links to community mental health, dental, and substance use services.
On the ground floor, 10,000 sf is set aside for commercial use, creating opportunities for local businesses.
On the Building Team:
Owner/Developer: The Bridge, Lemle & Wolff, and Alembic Community Development
Architect/Architect of record: Think! Architecture and Design
Interior Designer: Think! Architecture and Design
Structural Eng: Cuono Engineering
Civil Eng: Bohler Engineering
MEP Eng: Skyline Engineering
General contractor: Lemle & Wolff Construction Corp


Slabtown Square
Portland, Ore.

Slabtown Square is a seven-story mixed-use community with 200 apartment units—40 of which are designated as affordable for households earning up to 80% of the area's median income.
In addition to its 220,000 sf of housing, the development features underground parking, 11,500 sf of retail space, and a 16,000-sf public square in the Slabtown neighborhood of Northwest Portland, Ore. Located at 2070 NW Quimby Street, the building is next door to the site of a future public park by Portland Parks and Recreation.
Amenities include a rooftop terrace with fire pits, a clubroom with a professional-grade kitchen, fitness centers, a library, game room, screening room, and an activity space. The project earned a Two Green Globes rating from the Green Building Initiative in the Multifamily for New Construction category.
On the Building Team:
Owner/Developer: Guardian Real Estate Services
Architect/Architect of record: LRS Architects
Interior Designer: Tello Interiors
Structural Eng: IMEG
Civil Eng: Humber Design Group
Mechanical and Electrical Eng: MKE & Associates, Inc.
Plumbing Eng: Tapani Plumbing, Inc.
Landscaping: PLACE Studio
General contractor: LMC Construction

RELATED:
Related Stories
MFPRO+ News | Oct 6, 2023
Announcing MultifamilyPro+
BD+C has served the multifamily design and construction sector for more than 60 years, and now we're introducing a central hub within BDCnetwork.com for all things multifamily.
Affordable Housing | Oct 3, 2023
Standard Communities acquires six 100% affordable housing communities
These affordable housing communities total 407 units, and five of the communities are dedicated to senior living.
Multifamily Housing | Sep 26, 2023
Midwest metros see greatest rent increase in September 2023
While the median monthly price of rent has increased by 0.71% in August, the year-over-year estimates show a national change of -0.06 percent.
Affordable Housing | Sep 25, 2023
3 affordable housing projects that serve as social catalysts
Trish Donnally, Associate Principal, Perkins Eastman, shares insights from three transformative affordable housing projects.
MFPRO+ Blog | Sep 21, 2023
The benefits of strategic multifamily housing repositioning
With the rapid increase in new multifamily housing developments, owners of existing assets face increasing competition. As their assets age and the number of new developments increases seemingly day-by-day, developers will inevitably have to find a way to stay relevant.
Mixed-Use | Sep 20, 2023
Tampa Bay Rays, Hines finalize deal for a stadium-anchored multiuse district in St. Petersburg, Fla.
The Tampa Bay Rays Major League Baseball team announced that it has reached an agreement with St. Petersburg and Pinellas County on a $6.5 billion, 86-acre mixed-use development that will include a new 30,000-seat ballpark and an array of office, housing, hotel, retail, and restaurant space totaling 8 million sf.
MFPRO+ Research | Sep 11, 2023
Conversions of multifamily dwellings to ‘mansions’ leading to dwindling affordable stock
Small multifamily homes have historically provided inexpensive housing for renters and buyers, but developers have converted many of them in recent decades into larger, single-family units. This has worsened the affordable housing crisis, say researchers.
Adaptive Reuse | Aug 31, 2023
New York City creates team to accelerate office-to-residential conversions
New York City has a new Office Conversion Accelerator Team that provides a single point of contact within city government to help speed adaptive reuse projects. Projects that create 50 or more housing units from office buildings are eligible for this new program.
Multifamily Housing | Aug 24, 2023
A multifamily design for multigenerational living
KTGY’s Family Flat concept showcases the benefits of multigenerational living through a multifamily design lens.
Affordable Housing | Aug 21, 2023
Essential housing: What’s in a name?
For many in our communities, rising rents and increased demand for housing means they are only one paycheck away from being unhoused. It’s time to stop thinking of affordable housing as a handout and start calling it what it is: Essential Housing.


















