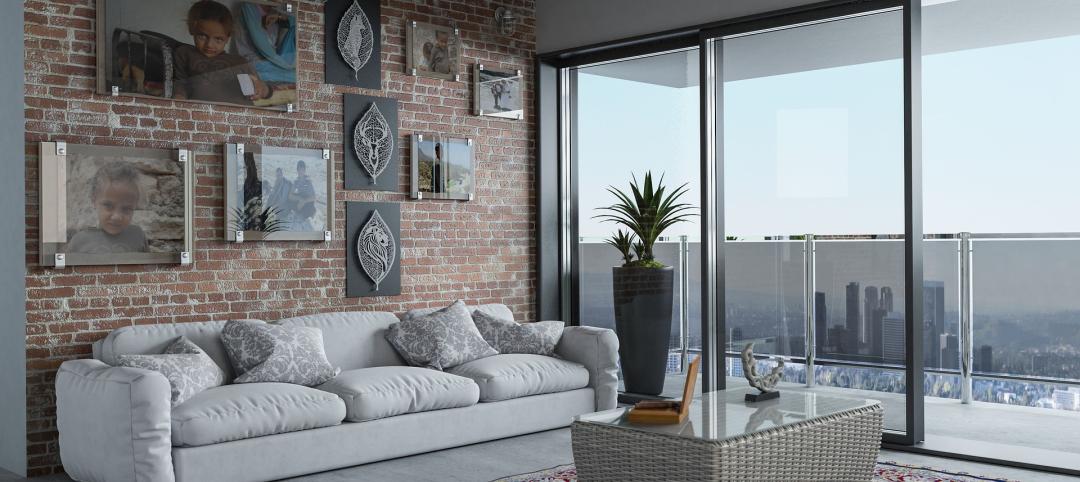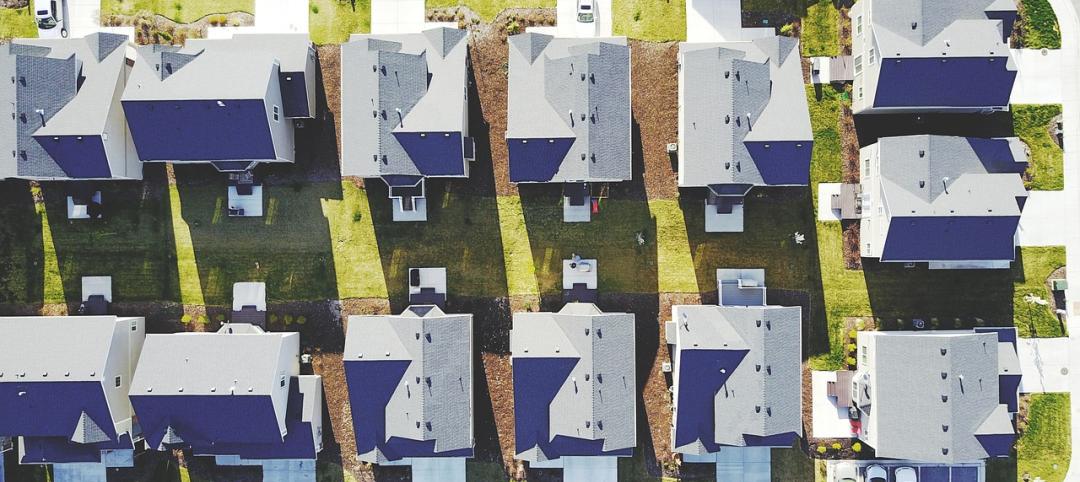As affordable housing continues to grow, more projects are looking to diversify their footprint by adding mixed-use components, community areas, and more. We've highlighted several developments in the past that offer support beyond affordability, feature a historic connection to the area, and utilize mixed-use benefits to get the project off the ground.
These three projects are no different, as affordable housing continues to require extensive pre-planning and dedication to be funded, developed, and filled. In fact, each of the projects below are mixed-use, opening up possibilities for businesses to enter in on the ground floor.
Here are three recent projects with affordable housing in mind.
203 Newport Street
Brooklyn, N.Y.

203 Newport Street in the Brownsville neighborhood of Brooklyn, N.Y., is a first-of-its-kind development in New York City. These affordable housing units are co-located with light manufacturing workshops—a mixed-use model that has never been done in New York.
The 180,000-sf development includes 174 affordable and supportive housing units, with 87 units dedicated to previously homeless individuals, and 35 for seniors and veterans.
The units are split among two residential buildings flanked by a 14,000-sf courtyard, and set above a podium that houses 40,000 sf of light manufacturing workshop space. The manufacturing space is designed as low-cost incubator spaces for local start-up companies.
On the Building Team:
Owner/Developer: The Bridge, Mega Development, and Greenpoint Manufacturing and Design Center
Architect/Architect of record: Think! Architecture and Design
Interior Designer: Think! Architecture and Design, with furniture specified by Interior Resources
Structural Eng: Engineering Group Associates
Civil Eng: Bohler Engineering NY
MEP Eng: Skyline Engineering
Landscape Designer: Todd Rader + Amy Crews
General Contractor: Mega Contracting Group


Betances Family Apartments
Bronx, N.Y.

Betances Family Apartments in the Bronx’s Mott Haven neighborhood brings 101 affordable housing units to New York. It is a 15-story, 109,000-sf development that includes 70 units for low- to moderate-income families and 30 units for previously homeless individuals.
The affordable housing community features a children's playroom, bike storage, a second floor community room, and a rooftop terrace. On-site supportive services are available, including case management, benefits counseling, and links to community mental health, dental, and substance use services.
On the ground floor, 10,000 sf is set aside for commercial use, creating opportunities for local businesses.
On the Building Team:
Owner/Developer: The Bridge, Lemle & Wolff, and Alembic Community Development
Architect/Architect of record: Think! Architecture and Design
Interior Designer: Think! Architecture and Design
Structural Eng: Cuono Engineering
Civil Eng: Bohler Engineering
MEP Eng: Skyline Engineering
General contractor: Lemle & Wolff Construction Corp


Slabtown Square
Portland, Ore.

Slabtown Square is a seven-story mixed-use community with 200 apartment units—40 of which are designated as affordable for households earning up to 80% of the area's median income.
In addition to its 220,000 sf of housing, the development features underground parking, 11,500 sf of retail space, and a 16,000-sf public square in the Slabtown neighborhood of Northwest Portland, Ore. Located at 2070 NW Quimby Street, the building is next door to the site of a future public park by Portland Parks and Recreation.
Amenities include a rooftop terrace with fire pits, a clubroom with a professional-grade kitchen, fitness centers, a library, game room, screening room, and an activity space. The project earned a Two Green Globes rating from the Green Building Initiative in the Multifamily for New Construction category.
On the Building Team:
Owner/Developer: Guardian Real Estate Services
Architect/Architect of record: LRS Architects
Interior Designer: Tello Interiors
Structural Eng: IMEG
Civil Eng: Humber Design Group
Mechanical and Electrical Eng: MKE & Associates, Inc.
Plumbing Eng: Tapani Plumbing, Inc.
Landscaping: PLACE Studio
General contractor: LMC Construction

RELATED:
Related Stories
Multifamily Housing | Jun 29, 2023
5 ways to rethink the future of multifamily development and design
The Gensler Research Institute’s investigation into the residential experience indicates a need for fresh perspectives on residential design and development, challenging norms, and raising the bar.
Affordable Housing | Jun 27, 2023
Racial bias concerns prompt lawmakers to ask HUD to ban biometric surveillance, including facial recognition
Two members of the U.S. House of Representative have asked the Department of Housing and Urban Development to end the use of biometric technology, including facial recognition, for surveillance purposes in public housing.
Apartments | Jun 27, 2023
Average U.S. apartment rent reached all-time high in May, at $1,716
Multifamily rents continued to increase through the first half of 2023, despite challenges for the sector and continuing economic uncertainty. But job growth has remained robust and new households keep forming, creating apartment demand and ongoing rent growth. The average U.S. apartment rent reached an all-time high of $1,716 in May.
Urban Planning | Jun 15, 2023
Arizona limits housing projects in Phoenix area over groundwater supply concerns
Arizona will no longer grant certifications for new residential developments in Phoenix, it’s largest city, due to concerns over groundwater supply. The announcement indicates that the Phoenix area, currently the nation’s fastest-growing region in terms of population growth, will not be able to sustain its rapid growth because of limited freshwater resources.
Multifamily Housing | Jun 15, 2023
Alliance of Pittsburgh building owners slashes carbon emissions by 45%
The Pittsburgh 2030 District, an alliance of property owners in the Pittsburgh area, says that it has reduced carbon emissions by 44.8% below baseline. Begun in 2012 under the guidance of the Green Building Alliance (GBA), the Pittsburgh 2030 District encompasses more than 86 million sf of space within 556 buildings.
Industry Research | Jun 15, 2023
Exurbs and emerging suburbs having fastest population growth, says Cushman & Wakefield
Recently released county and metro-level population growth data by the U.S. Census Bureau shows that the fastest growing areas are found in exurbs and emerging suburbs.
Mixed-Use | Jun 6, 2023
Public-private partnerships crucial to central business district revitalization
Central Business Districts are under pressure to keep themselves relevant as they face competition from new, vibrant mixed-use neighborhoods emerging across the world’s largest cities.
Multifamily Housing | Jun 6, 2023
Minnesota expected to adopt building code that would cut energy use by 80%
Minnesota Gov. Tim Walz is expected to soon sign a bill that would change the state’s commercial building code so that new structures would use 80% less energy when compared to a 2004 baseline standard. The legislation aims for full implementation of the new code by 2036.
Multifamily Housing | Jun 1, 2023
Income-based electric bills spark debate on whether they would harm or hurt EV and heat pump adoption
Starting in 2024, the electric bills of most Californians could be based not only on how much power they use, but also on how much money they make. Those who have higher incomes would pay more; those with lower incomes would see their electric bills decline - a concept known as income-based electric bills.
Multifamily Housing | May 30, 2023
Boston’s new stretch code requires new multifamily structures to meet Passive House building requirements
Phius certifications are expected to become more common as states and cities boost green building standards. The City of Boston recently adopted Massachusetts’s so-called opt-in building code, a set of sustainability standards that goes beyond the standard state code.


















