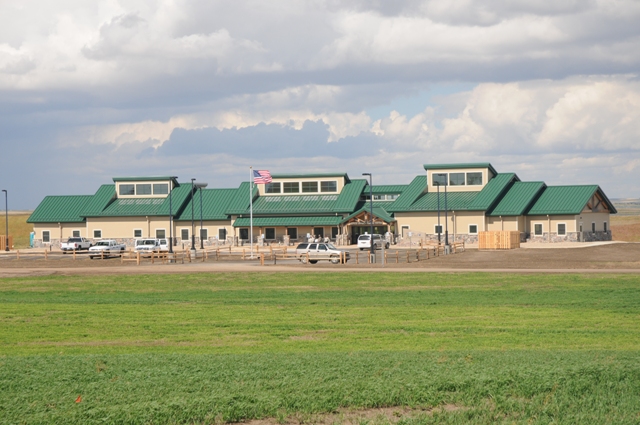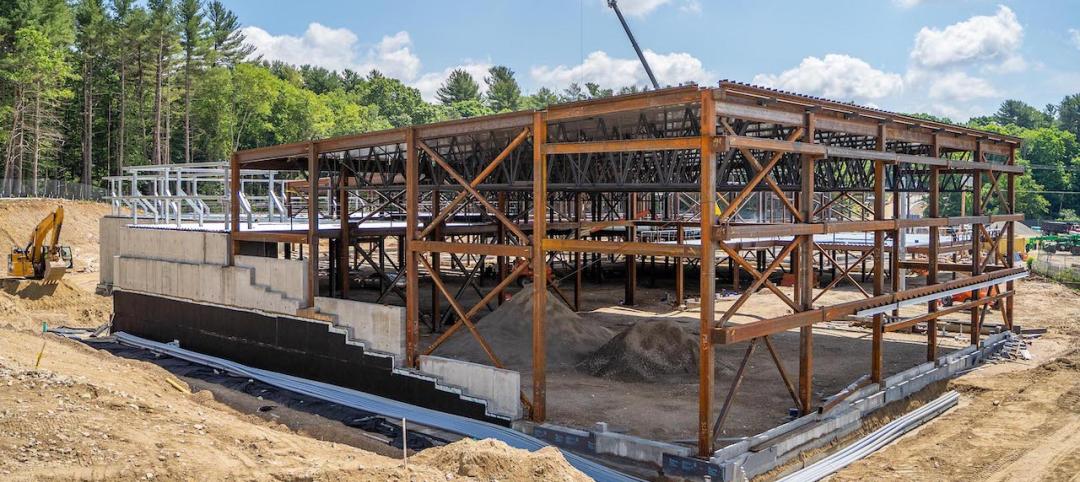After construction of the Garrison Dam was completed across the Missouri River in Coleharbor, North Dakota, in 1956, Snake Creek National Wildlife Refuge (NWR) was established. When the 2.5-mile long dam was created to make the Lake Sakawea reservoir, Snake Creek NWR helped replace the important wildlife habitat that was lost when Lake Sakawea was filled. In 1967, Snake Creek NWR was renamed Audubon NWR to honor a local naturalist and wildlife painter. The lake spans 368,000 acres and provides food, space and shelter for a variety of wildlife species.
Problem
As a result of age, the building had developed and exposed some serious health and safety problems, including asbestos, extensive rodent encroachment, water leakage and mold. To continue to be able to serve and sustain the surrounding habitats, the outdated structure needed to be replaced.
Solution
To achieve the main focus of functionality and sustainability, roofing contractor Industrial Enterprises worked with Houston-based MBCI for the roof panels. Industrial Enterprises used 16,000 square feet of MBCI’s 24-gauge BattenLok® HS standing seam roof panel in Classic Green with a Signature® 300 finish. BattenLok® HS’s high strength structural SSR system was selected to resolve serious health and safety problems the building had acquired and earned LEED Gold certification in the process. BattenLok® HS is a mechanically field-seamed SSR system with a 2-inch tall vertical seam and is available in both 12- and 16-inch widths.
The construction of the Office and Visitor Center at Audubon National Wildlife Refuge was completed in August 2010. To earn its LEED certification, the building met a long list of standards for energy conservation, renewable energy production, water efficiency, the use of recycled materials, and indoor environmental quality and control.
Keplin-Gracon JV from Loveland, Colorado, worked as the general contractor and Industrial Enterprises, Inc. from Bismarck, North Dakota, was the roofing contractor. The building size was approximately 16,000 square feet and was funded through a Region 6 Multiple Award Task Orde Contract. Construction began in November 2009 and completed in April 2010.

Project Specs
MBCI Products: BattenLok® HS
Location: Coleharbor, N.D.
Color: Classic Green
Coverage: 16,000 sq. ft.
General Contractor: KeplinGracon JV, Loveland, CO
Roofing Contractor: Industrial Enterprises, Bismarck, N.D.
Related Stories
Sponsored | Metals | Sep 22, 2022
Metl-Span Produces Custom-Designed Solution for Chicago’s Wanda Vista Towers
In the heart of downtown Chicago, the Wanda Vista Towers make an impression standing tall at 101 stories. The height brought a challenge to integrate blow-through floors – a challenge met by Metl-Span custom solutions for easy installation, energy-efficiency, and durability.
Building Materials | Aug 3, 2022
Shawmut CEO Les Hiscoe on coping with a shaky supply chain in construction
BD+C's John Caulfield interviews Les Hiscoe, CEO of Shawmut Design and Construction, about how his firm keeps projects on schedule and budget in the face of shortages, delays, and price volatility.
Building Materials | Jun 20, 2022
Early-stage procurement: The next evolution of the construction supply chain
Austin Commercial’s Jason Earnhardt explains why supply chain issues for the construction industry are not going to go away and how developers and owners can get ahead of project roadblocks.
Sponsored | Metals | Jun 8, 2022
Downtempo Defines Bespoke Luxury in this Wine Country Home
Providing sophistication and distinction, ALPOLIC metal composite materials were used to frame this wine country custom luxury home, called Downtempo.
Sponsored | Metals | May 17, 2022
Inside Look at the Most Specified Aluminum Ladder Manufacturer in the USA
Sponsored | BD+C University Course | May 5, 2022
Designing with architectural insulated metal wall panels
Insulated metal wall panels (IMPs) offer a sleek, modern, and lightweight envelope system that is highly customizable. This continuing education course explores the characteristics of insulated metal wall panels, including how they can offer a six-in-one design solution. Discussions also include design options, installation processes, code compliance, sustainability, and available warranties.
Sponsored | BD+C University Course | Apr 10, 2022
Designing with commercial and industrial insulated metal wall panels
Discover the characteristics, benefits and design options for commercial/industrial buildings using insulated metal panels (IMPs). Recognize the factors affecting panel spans and the relationship of these to structural supports. Gain knowledge of IMP code compliance.

















