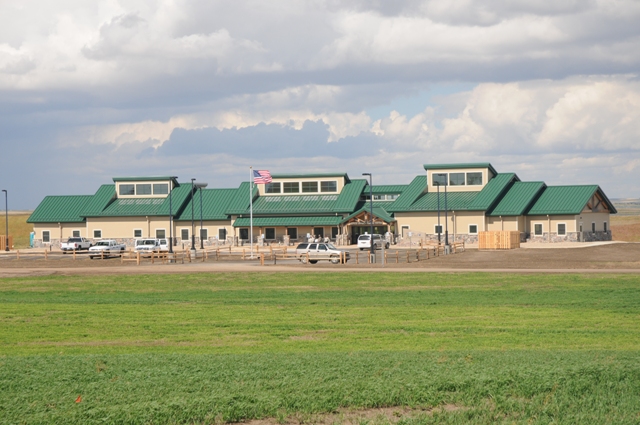After construction of the Garrison Dam was completed across the Missouri River in Coleharbor, North Dakota, in 1956, Snake Creek National Wildlife Refuge (NWR) was established. When the 2.5-mile long dam was created to make the Lake Sakawea reservoir, Snake Creek NWR helped replace the important wildlife habitat that was lost when Lake Sakawea was filled. In 1967, Snake Creek NWR was renamed Audubon NWR to honor a local naturalist and wildlife painter. The lake spans 368,000 acres and provides food, space and shelter for a variety of wildlife species.
Problem
As a result of age, the building had developed and exposed some serious health and safety problems, including asbestos, extensive rodent encroachment, water leakage and mold. To continue to be able to serve and sustain the surrounding habitats, the outdated structure needed to be replaced.
Solution
To achieve the main focus of functionality and sustainability, roofing contractor Industrial Enterprises worked with Houston-based MBCI for the roof panels. Industrial Enterprises used 16,000 square feet of MBCI’s 24-gauge BattenLok® HS standing seam roof panel in Classic Green with a Signature® 300 finish. BattenLok® HS’s high strength structural SSR system was selected to resolve serious health and safety problems the building had acquired and earned LEED Gold certification in the process. BattenLok® HS is a mechanically field-seamed SSR system with a 2-inch tall vertical seam and is available in both 12- and 16-inch widths.
The construction of the Office and Visitor Center at Audubon National Wildlife Refuge was completed in August 2010. To earn its LEED certification, the building met a long list of standards for energy conservation, renewable energy production, water efficiency, the use of recycled materials, and indoor environmental quality and control.
Keplin-Gracon JV from Loveland, Colorado, worked as the general contractor and Industrial Enterprises, Inc. from Bismarck, North Dakota, was the roofing contractor. The building size was approximately 16,000 square feet and was funded through a Region 6 Multiple Award Task Orde Contract. Construction began in November 2009 and completed in April 2010.

Project Specs
MBCI Products: BattenLok® HS
Location: Coleharbor, N.D.
Color: Classic Green
Coverage: 16,000 sq. ft.
General Contractor: KeplinGracon JV, Loveland, CO
Roofing Contractor: Industrial Enterprises, Bismarck, N.D.
Related Stories
Sponsored | Metals | Jul 14, 2020
Innovative metal design choices provide a fresh, modern look for 810 Billiards & Bowling
Sponsored | Metals | Jun 24, 2020
PAC-CLAD Metal Wall Panel System Creates Vibrant Dimension Under Budget
PAC-CLAD Precision Series Highline metal cladding systems come in 7 architectural wall panel profiles that can be intermixed to add visual intensity to any building exterior.
Sponsored | Metals | Jun 3, 2020
How ALPOLIC Metal Composite Materials Enabled This Utah Design to ‘Come Alive’
Premium ALPOLIC MCM made Utah design come alive while staying within budget and without sacrificing design intent in a harsh climate where traditional materials were impractical.
Sponsored | Voice of the Brand | May 7, 2020
How One Fabricator Uses ALPOLIC MCM as His Calling Card in the Residential Market
ALPOLIC metal composite materials have been used in the architectural and commercial building worlds for years. But recently, architects are starting to specify it for residential and other non-traditional applications. With exceptional warranties and a variety of finishes, it is a perfect fit for homeowners wanting something different.
Sponsored | Metals | Sep 6, 2019
Are Metal Panels An Ideal Low-Slope Roofing Material?
When considering which type of roofing material to use for a building project, there are a number of significant differences that illustrate why metal roofing is often preferred.
Metals | May 29, 2019
Resilient design in metal building roof and wall panels [AIA Course]
This course explains why severe weather events are causing designs, standards, and codes to be revisited.












![Resilient design in metal building roof and wall panels [AIA Course] Resilient design in metal building roof and wall panels [AIA Course]](/sites/default/files/styles/list_big/public/Screen%20Shot%202019-05-29%20at%202.03.39%20PM.png?itok=1i8tg4WS)




