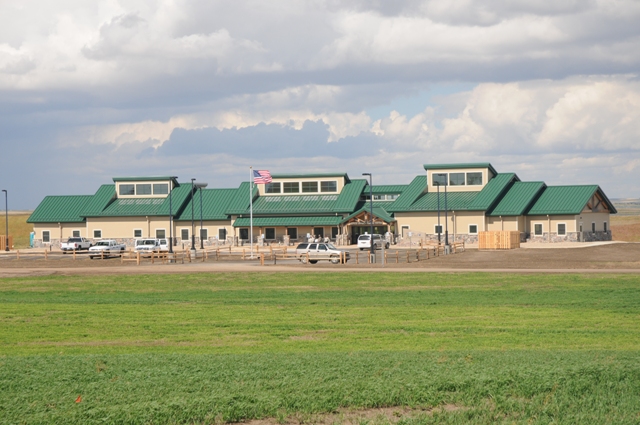After construction of the Garrison Dam was completed across the Missouri River in Coleharbor, North Dakota, in 1956, Snake Creek National Wildlife Refuge (NWR) was established. When the 2.5-mile long dam was created to make the Lake Sakawea reservoir, Snake Creek NWR helped replace the important wildlife habitat that was lost when Lake Sakawea was filled. In 1967, Snake Creek NWR was renamed Audubon NWR to honor a local naturalist and wildlife painter. The lake spans 368,000 acres and provides food, space and shelter for a variety of wildlife species.
Problem
As a result of age, the building had developed and exposed some serious health and safety problems, including asbestos, extensive rodent encroachment, water leakage and mold. To continue to be able to serve and sustain the surrounding habitats, the outdated structure needed to be replaced.
Solution
To achieve the main focus of functionality and sustainability, roofing contractor Industrial Enterprises worked with Houston-based MBCI for the roof panels. Industrial Enterprises used 16,000 square feet of MBCI’s 24-gauge BattenLok® HS standing seam roof panel in Classic Green with a Signature® 300 finish. BattenLok® HS’s high strength structural SSR system was selected to resolve serious health and safety problems the building had acquired and earned LEED Gold certification in the process. BattenLok® HS is a mechanically field-seamed SSR system with a 2-inch tall vertical seam and is available in both 12- and 16-inch widths.
The construction of the Office and Visitor Center at Audubon National Wildlife Refuge was completed in August 2010. To earn its LEED certification, the building met a long list of standards for energy conservation, renewable energy production, water efficiency, the use of recycled materials, and indoor environmental quality and control.
Keplin-Gracon JV from Loveland, Colorado, worked as the general contractor and Industrial Enterprises, Inc. from Bismarck, North Dakota, was the roofing contractor. The building size was approximately 16,000 square feet and was funded through a Region 6 Multiple Award Task Orde Contract. Construction began in November 2009 and completed in April 2010.

Project Specs
MBCI Products: BattenLok® HS
Location: Coleharbor, N.D.
Color: Classic Green
Coverage: 16,000 sq. ft.
General Contractor: KeplinGracon JV, Loveland, CO
Roofing Contractor: Industrial Enterprises, Bismarck, N.D.
Related Stories
Sponsored | Metals | Mar 25, 2019
Insulated metal panels achieve high-tech design aesthetics
The new facility is expected to increase the number of jobs within the community.
Sponsored | Metals | Mar 21, 2019
Fire performance of Insulated Metal Panels (IMPs)
It is important to understand that the IBC has different requirements regarding the use of specific materials depending on the configuration of the building as well as its end use.
Sponsored | Metals | Dec 27, 2018
Custom-colored metal panels accentuate unique architectural design of progressive pediatric office
Sponsored | Metals | Nov 8, 2018
GKD and world-class concert acoustics
The fan-shaped building, although multi-faceted, was never fully intended to be a concert hall. Because of this, the acoustics greatly suffered.
Metals | Oct 16, 2018
Metal mesh lends 'natural, chill vibe' to South Austin rental complex
Architects wanted a graphic treatment with a lot more pop for the third building in the complex.
Sponsored | Metals | Oct 2, 2018
Metra Union Pacific/West Commuter Railroad Station
Curved metal canopies boost safety, appeal of commuter train station.
Sponsored | Metals | Sep 28, 2018
Metal Mesh’s Emerging Popularity in Multifamily Building Design
One increasingly popular choice for enhancing aesthetic qualities of multifamily projects is metal mesh.
Sponsored | Metals | Sep 21, 2018
How to combine unconventional aesthetic design with high-performance envelope components
Church expansion project combines unconventional aesthetic design with high-performance building envelope components.
Sponsored | Metals | Sep 17, 2018
GKD and the Kunsthalle Mannheim Museum of Modern and Contemporary Art
Architects aimed to create a dialogue between museum visitors and urban onlookers.

















