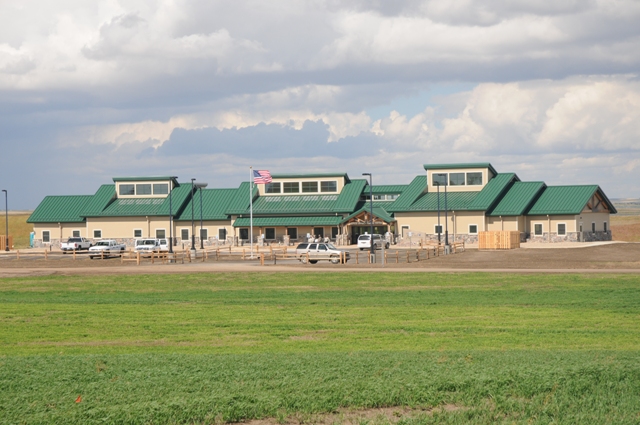After construction of the Garrison Dam was completed across the Missouri River in Coleharbor, North Dakota, in 1956, Snake Creek National Wildlife Refuge (NWR) was established. When the 2.5-mile long dam was created to make the Lake Sakawea reservoir, Snake Creek NWR helped replace the important wildlife habitat that was lost when Lake Sakawea was filled. In 1967, Snake Creek NWR was renamed Audubon NWR to honor a local naturalist and wildlife painter. The lake spans 368,000 acres and provides food, space and shelter for a variety of wildlife species.
Problem
As a result of age, the building had developed and exposed some serious health and safety problems, including asbestos, extensive rodent encroachment, water leakage and mold. To continue to be able to serve and sustain the surrounding habitats, the outdated structure needed to be replaced.
Solution
To achieve the main focus of functionality and sustainability, roofing contractor Industrial Enterprises worked with Houston-based MBCI for the roof panels. Industrial Enterprises used 16,000 square feet of MBCI’s 24-gauge BattenLok® HS standing seam roof panel in Classic Green with a Signature® 300 finish. BattenLok® HS’s high strength structural SSR system was selected to resolve serious health and safety problems the building had acquired and earned LEED Gold certification in the process. BattenLok® HS is a mechanically field-seamed SSR system with a 2-inch tall vertical seam and is available in both 12- and 16-inch widths.
The construction of the Office and Visitor Center at Audubon National Wildlife Refuge was completed in August 2010. To earn its LEED certification, the building met a long list of standards for energy conservation, renewable energy production, water efficiency, the use of recycled materials, and indoor environmental quality and control.
Keplin-Gracon JV from Loveland, Colorado, worked as the general contractor and Industrial Enterprises, Inc. from Bismarck, North Dakota, was the roofing contractor. The building size was approximately 16,000 square feet and was funded through a Region 6 Multiple Award Task Orde Contract. Construction began in November 2009 and completed in April 2010.

Project Specs
MBCI Products: BattenLok® HS
Location: Coleharbor, N.D.
Color: Classic Green
Coverage: 16,000 sq. ft.
General Contractor: KeplinGracon JV, Loveland, CO
Roofing Contractor: Industrial Enterprises, Bismarck, N.D.
Related Stories
Sponsored | Metals | Jan 5, 2018
Two buildings or three?
The exterior of the Trane office has a dramatic look.
Sponsored | Metals | Nov 6, 2017
A dream project
The dream came to life by joining together four Star metal buildings and adding a whole lot of TLC.
Sponsored | Metals | Oct 18, 2017
Standing up to Hurricane Irma
Star metal building systems have once again demonstrated their durability in extreme weather events.
Sponsored | Metals | Oct 9, 2017
Dual-purpose paneling redefines the building envelope for transportation solutions leader
Metl-Span® insulated metal panels provide insulation and aesthetic advantages.
Sponsored | Metals | Oct 6, 2017
Build a better building: The importance of using the right composite material
MCM has been around since the early 70s and has proven to be one of the most versatile architectural cladding products available.
Sponsored | Cladding and Facade Systems | Oct 5, 2017
Richland Two Institute of Innovation
Five colors of metal wall panels highlight design of multigenerational learning center.
Sponsored | Metals | Sep 26, 2017
A new lease on life for The Gin at the Co-Op District
The city specified the modern era’s leading sustainability features, but also requested a façade that harkened back to its agricultural roots.
Sponsored | Metals | Sep 11, 2017
Metal wall panels create diverse portfolios
Although square and rectangular wall panels have been the norm, new shape and texture trends are emerging.
Metals | Aug 17, 2017
Exterior metal panels complement performing arts center’s maple interior
Two Petersen Aluminum profiles were used in the design of the project.















