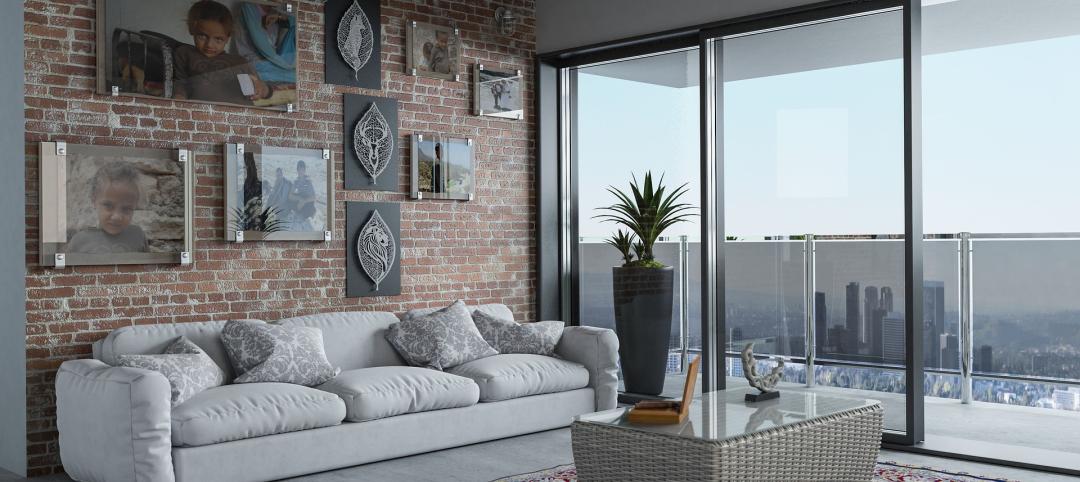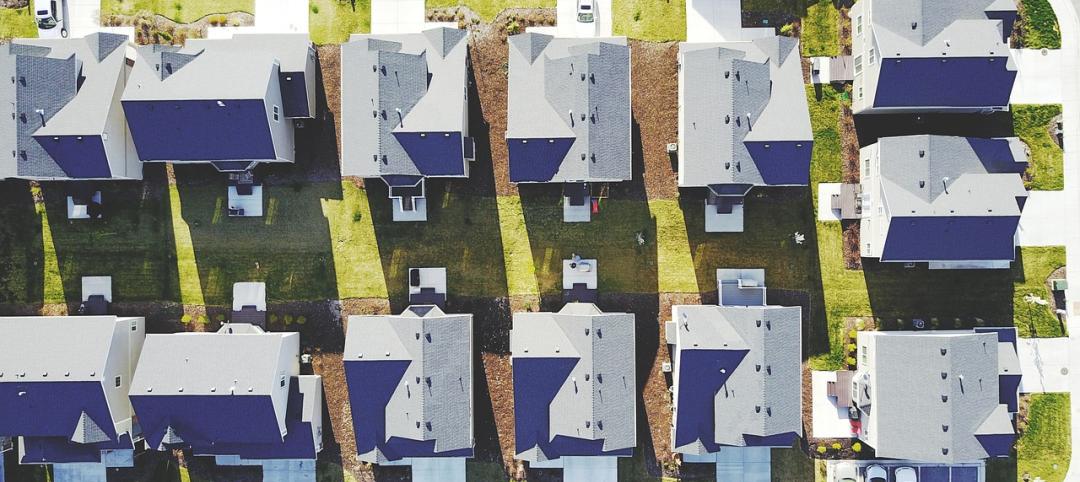A new affordable housing development located in the fastest growing section of Brooklyn, N.Y., where over half the population lives below the poverty line, transformed a long vacant lot into a community asset.
The Van Sinderen Plaza project consists of a newly constructed pair of seven-story buildings totaling 193,665 sf, including 130 affordable units.
The project is located across the street from a new elevated “L” train stop and bus station. The buildings are set back from the street, creating a complementary pair of triangular plazas and public outdoor space making the project a gateway for the community. The plaza has become home to pop-up markets and other impromptu community events.
The pedestrian-friendly scale is sympathetic to low-lying neighboring homes. The ground floor retail spaces accommodate a large market, a café, a workspace, a deli, and a community daycare facility.
The building’s exterior features bright colors setting it apart from most affordable housing developments. The panelized façade design uses color in a gradation pattern to provide visual texture to the buildings. Bright colors are carried through to the connecting daycare amenity.

Above the ground floor, the building massing cantilevers over the sidewalk to gain a larger building footprint for apartment levels. This sculptural move provided the added benefit of breaking down the scale of the building while providing visual interest to the repetitive nature of the housing program.
Bound by a narrow 26-foot-wide street along the elevated train, there was only a five-foot sidewalk originally. Both sites were also shallower than typical city sites at 90 feet. To create a better and safer pedestrian experience, the design set back the ground floor, expanding valuable sidewalk space from 5 feet to 15 feet.
Due to proximity to the train, acoustic performance was critical. Façade performance had to meet strict Outdoor-Indoor Transmission Class (OITC) criteria established in the project’s Environmental Assessment Statement (EAS), which included specific sound attenuation products and assemblies for windows, wall, and Packaged Terminal Air Conditioners (PTACs).
The project was developed under New York City’s Department of Housing Preservation and Development Extremely Low and Low Income Affordability Program (“ELLA”) with rental bands in the 27% to 57% AMI range.
Developer: MacQuesten Development
Design Architect: GLUCK+
Architect of Record: GLUCK+
MEP Engineer: Stantec (formerly E&Z)
Structural Engineer: SILMAN
General Contractor/Construction Manager: MacQuesten Construction Management






















Related Stories
Multifamily Housing | Jun 29, 2023
5 ways to rethink the future of multifamily development and design
The Gensler Research Institute’s investigation into the residential experience indicates a need for fresh perspectives on residential design and development, challenging norms, and raising the bar.
Affordable Housing | Jun 27, 2023
Racial bias concerns prompt lawmakers to ask HUD to ban biometric surveillance, including facial recognition
Two members of the U.S. House of Representative have asked the Department of Housing and Urban Development to end the use of biometric technology, including facial recognition, for surveillance purposes in public housing.
Apartments | Jun 27, 2023
Average U.S. apartment rent reached all-time high in May, at $1,716
Multifamily rents continued to increase through the first half of 2023, despite challenges for the sector and continuing economic uncertainty. But job growth has remained robust and new households keep forming, creating apartment demand and ongoing rent growth. The average U.S. apartment rent reached an all-time high of $1,716 in May.
Urban Planning | Jun 15, 2023
Arizona limits housing projects in Phoenix area over groundwater supply concerns
Arizona will no longer grant certifications for new residential developments in Phoenix, it’s largest city, due to concerns over groundwater supply. The announcement indicates that the Phoenix area, currently the nation’s fastest-growing region in terms of population growth, will not be able to sustain its rapid growth because of limited freshwater resources.
Multifamily Housing | Jun 15, 2023
Alliance of Pittsburgh building owners slashes carbon emissions by 45%
The Pittsburgh 2030 District, an alliance of property owners in the Pittsburgh area, says that it has reduced carbon emissions by 44.8% below baseline. Begun in 2012 under the guidance of the Green Building Alliance (GBA), the Pittsburgh 2030 District encompasses more than 86 million sf of space within 556 buildings.
Industry Research | Jun 15, 2023
Exurbs and emerging suburbs having fastest population growth, says Cushman & Wakefield
Recently released county and metro-level population growth data by the U.S. Census Bureau shows that the fastest growing areas are found in exurbs and emerging suburbs.
Mixed-Use | Jun 6, 2023
Public-private partnerships crucial to central business district revitalization
Central Business Districts are under pressure to keep themselves relevant as they face competition from new, vibrant mixed-use neighborhoods emerging across the world’s largest cities.
Multifamily Housing | Jun 6, 2023
Minnesota expected to adopt building code that would cut energy use by 80%
Minnesota Gov. Tim Walz is expected to soon sign a bill that would change the state’s commercial building code so that new structures would use 80% less energy when compared to a 2004 baseline standard. The legislation aims for full implementation of the new code by 2036.
Multifamily Housing | Jun 1, 2023
Income-based electric bills spark debate on whether they would harm or hurt EV and heat pump adoption
Starting in 2024, the electric bills of most Californians could be based not only on how much power they use, but also on how much money they make. Those who have higher incomes would pay more; those with lower incomes would see their electric bills decline - a concept known as income-based electric bills.
Multifamily Housing | May 30, 2023
Boston’s new stretch code requires new multifamily structures to meet Passive House building requirements
Phius certifications are expected to become more common as states and cities boost green building standards. The City of Boston recently adopted Massachusetts’s so-called opt-in building code, a set of sustainability standards that goes beyond the standard state code.


















