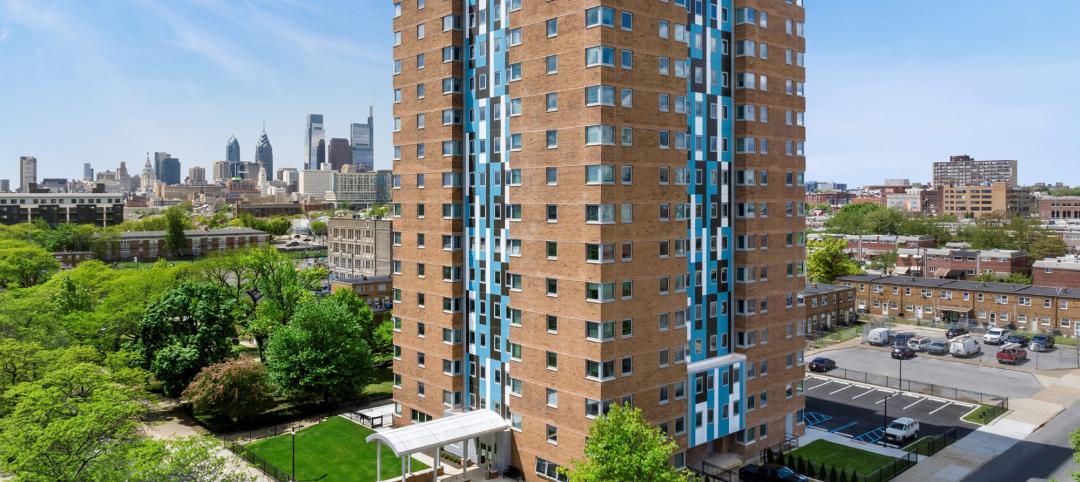A new affordable housing development located in the fastest growing section of Brooklyn, N.Y., where over half the population lives below the poverty line, transformed a long vacant lot into a community asset.
The Van Sinderen Plaza project consists of a newly constructed pair of seven-story buildings totaling 193,665 sf, including 130 affordable units.
The project is located across the street from a new elevated “L” train stop and bus station. The buildings are set back from the street, creating a complementary pair of triangular plazas and public outdoor space making the project a gateway for the community. The plaza has become home to pop-up markets and other impromptu community events.
The pedestrian-friendly scale is sympathetic to low-lying neighboring homes. The ground floor retail spaces accommodate a large market, a café, a workspace, a deli, and a community daycare facility.
The building’s exterior features bright colors setting it apart from most affordable housing developments. The panelized façade design uses color in a gradation pattern to provide visual texture to the buildings. Bright colors are carried through to the connecting daycare amenity.

Above the ground floor, the building massing cantilevers over the sidewalk to gain a larger building footprint for apartment levels. This sculptural move provided the added benefit of breaking down the scale of the building while providing visual interest to the repetitive nature of the housing program.
Bound by a narrow 26-foot-wide street along the elevated train, there was only a five-foot sidewalk originally. Both sites were also shallower than typical city sites at 90 feet. To create a better and safer pedestrian experience, the design set back the ground floor, expanding valuable sidewalk space from 5 feet to 15 feet.
Due to proximity to the train, acoustic performance was critical. Façade performance had to meet strict Outdoor-Indoor Transmission Class (OITC) criteria established in the project’s Environmental Assessment Statement (EAS), which included specific sound attenuation products and assemblies for windows, wall, and Packaged Terminal Air Conditioners (PTACs).
The project was developed under New York City’s Department of Housing Preservation and Development Extremely Low and Low Income Affordability Program (“ELLA”) with rental bands in the 27% to 57% AMI range.
Developer: MacQuesten Development
Design Architect: GLUCK+
Architect of Record: GLUCK+
MEP Engineer: Stantec (formerly E&Z)
Structural Engineer: SILMAN
General Contractor/Construction Manager: MacQuesten Construction Management






















Related Stories
MFPRO+ News | Oct 6, 2023
Announcing MultifamilyPro+
BD+C has served the multifamily design and construction sector for more than 60 years, and now we're introducing a central hub within BDCnetwork.com for all things multifamily.
Affordable Housing | Oct 3, 2023
Standard Communities acquires six 100% affordable housing communities
These affordable housing communities total 407 units, and five of the communities are dedicated to senior living.
Multifamily Housing | Sep 26, 2023
Midwest metros see greatest rent increase in September 2023
While the median monthly price of rent has increased by 0.71% in August, the year-over-year estimates show a national change of -0.06 percent.
Affordable Housing | Sep 25, 2023
3 affordable housing projects that serve as social catalysts
Trish Donnally, Associate Principal, Perkins Eastman, shares insights from three transformative affordable housing projects.
MFPRO+ Blog | Sep 21, 2023
The benefits of strategic multifamily housing repositioning
With the rapid increase in new multifamily housing developments, owners of existing assets face increasing competition. As their assets age and the number of new developments increases seemingly day-by-day, developers will inevitably have to find a way to stay relevant.
Mixed-Use | Sep 20, 2023
Tampa Bay Rays, Hines finalize deal for a stadium-anchored multiuse district in St. Petersburg, Fla.
The Tampa Bay Rays Major League Baseball team announced that it has reached an agreement with St. Petersburg and Pinellas County on a $6.5 billion, 86-acre mixed-use development that will include a new 30,000-seat ballpark and an array of office, housing, hotel, retail, and restaurant space totaling 8 million sf.
MFPRO+ Research | Sep 11, 2023
Conversions of multifamily dwellings to ‘mansions’ leading to dwindling affordable stock
Small multifamily homes have historically provided inexpensive housing for renters and buyers, but developers have converted many of them in recent decades into larger, single-family units. This has worsened the affordable housing crisis, say researchers.
Adaptive Reuse | Aug 31, 2023
New York City creates team to accelerate office-to-residential conversions
New York City has a new Office Conversion Accelerator Team that provides a single point of contact within city government to help speed adaptive reuse projects. Projects that create 50 or more housing units from office buildings are eligible for this new program.
Multifamily Housing | Aug 24, 2023
A multifamily design for multigenerational living
KTGY’s Family Flat concept showcases the benefits of multigenerational living through a multifamily design lens.
Affordable Housing | Aug 21, 2023
Essential housing: What’s in a name?
For many in our communities, rising rents and increased demand for housing means they are only one paycheck away from being unhoused. It’s time to stop thinking of affordable housing as a handout and start calling it what it is: Essential Housing.


















