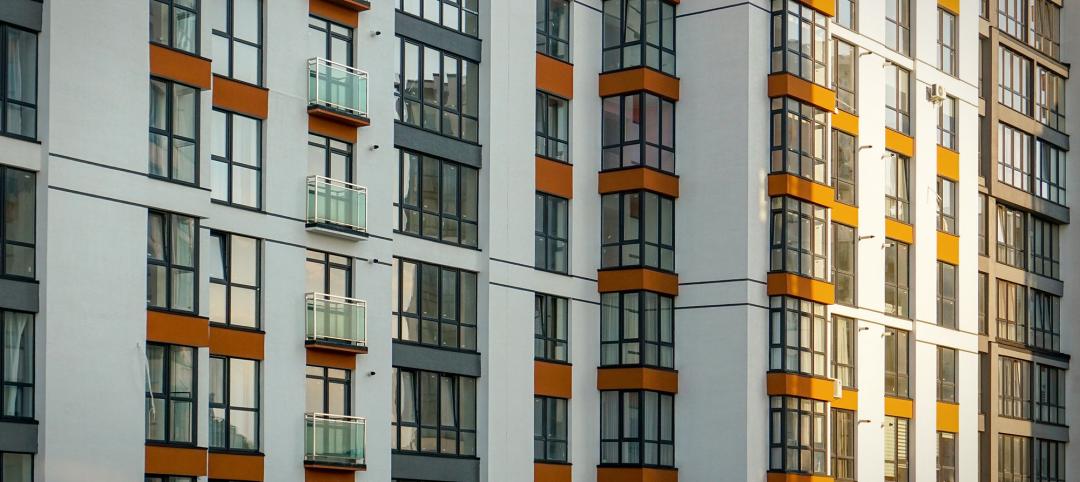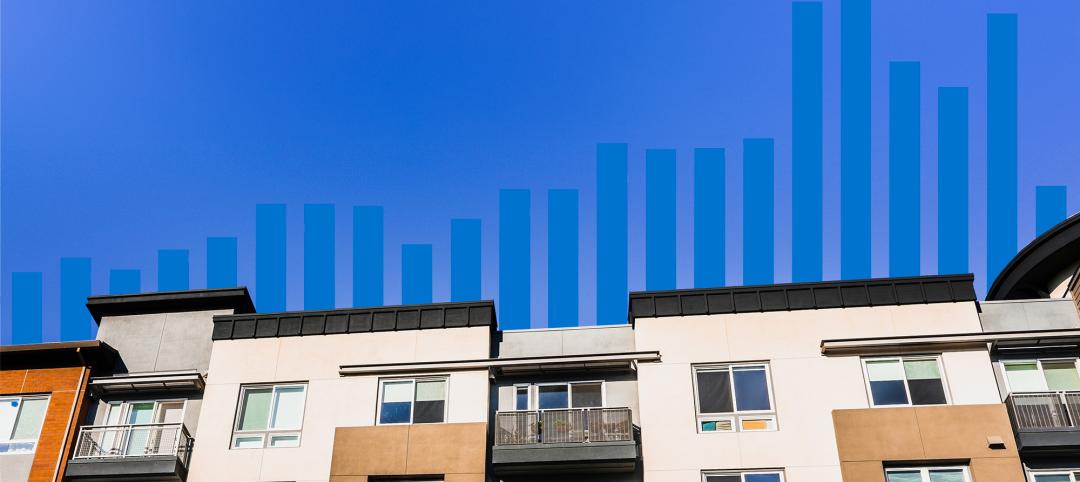A new affordable housing development located in the fastest growing section of Brooklyn, N.Y., where over half the population lives below the poverty line, transformed a long vacant lot into a community asset.
The Van Sinderen Plaza project consists of a newly constructed pair of seven-story buildings totaling 193,665 sf, including 130 affordable units.
The project is located across the street from a new elevated “L” train stop and bus station. The buildings are set back from the street, creating a complementary pair of triangular plazas and public outdoor space making the project a gateway for the community. The plaza has become home to pop-up markets and other impromptu community events.
The pedestrian-friendly scale is sympathetic to low-lying neighboring homes. The ground floor retail spaces accommodate a large market, a café, a workspace, a deli, and a community daycare facility.
The building’s exterior features bright colors setting it apart from most affordable housing developments. The panelized façade design uses color in a gradation pattern to provide visual texture to the buildings. Bright colors are carried through to the connecting daycare amenity.

Above the ground floor, the building massing cantilevers over the sidewalk to gain a larger building footprint for apartment levels. This sculptural move provided the added benefit of breaking down the scale of the building while providing visual interest to the repetitive nature of the housing program.
Bound by a narrow 26-foot-wide street along the elevated train, there was only a five-foot sidewalk originally. Both sites were also shallower than typical city sites at 90 feet. To create a better and safer pedestrian experience, the design set back the ground floor, expanding valuable sidewalk space from 5 feet to 15 feet.
Due to proximity to the train, acoustic performance was critical. Façade performance had to meet strict Outdoor-Indoor Transmission Class (OITC) criteria established in the project’s Environmental Assessment Statement (EAS), which included specific sound attenuation products and assemblies for windows, wall, and Packaged Terminal Air Conditioners (PTACs).
The project was developed under New York City’s Department of Housing Preservation and Development Extremely Low and Low Income Affordability Program (“ELLA”) with rental bands in the 27% to 57% AMI range.
Developer: MacQuesten Development
Design Architect: GLUCK+
Architect of Record: GLUCK+
MEP Engineer: Stantec (formerly E&Z)
Structural Engineer: SILMAN
General Contractor/Construction Manager: MacQuesten Construction Management






















Related Stories
Multifamily Housing | Feb 29, 2024
Manny Gonzalez, FAIA, inducted into Best in American Living Awards Hall of Fame
Manny Gonzalez, FAIA, has been inducted into the BALA Hall of Fame.
MFPRO+ Research | Feb 28, 2024
New download: BD+C's 2023 Multifamily Amenities report
New research from Building Design+Construction and Multifamily Pro+ highlights the 127 top amenities that developers, property owners, architects, contractors, and builders are providing in today’s apartment, condominium, student housing, and senior living communities.
Affordable Housing | Feb 26, 2024
Biden-Harris Administration announces historic homelessness assistance funding
The Biden-Harris Administration allocation of $3.16 billion in homelessness assistance funding will be administered by the U.S. Department of Housing and Urban Development through the Continuum of Care Program.
Building Tech | Feb 20, 2024
Construction method featuring LEGO-like bricks wins global innovation award
A new construction method featuring LEGO-like bricks made from a renewable composite material took first place for building innovations at the 2024 JEC Composites Innovation Awards in Paris, France.
Sports and Recreational Facilities | Feb 19, 2024
Sports stadium developers sweeten projects with affordable housing to gain support
In recent years, sports stadium developers have been including affordable housing in their projects to win support from local governments and community activists.
MFPRO+ News | Feb 15, 2024
Oregon, California, Maine among states enacting policies to spur construction of missing middle housing
Although the number of new apartment building units recently reached the highest point in nearly 50 years, construction of duplexes, triplexes, and other buildings of from two to nine units made up just 1% of new housing units built in 2022. A few states have recently enacted new laws to spur more construction of these missing middle housing options.
Multifamily Housing | Feb 14, 2024
Multifamily rent remains flat at $1,710 in January
The multifamily market was stable at the start of 2024, despite the pressure of a supply boom in some markets, according to the latest Yardi Matrix National Multifamily Report.
Industry Research | Feb 8, 2024
New multifamily development in 2023 exceeded expectations
Despite a problematic financing environment, 2023 multifamily construction starts held up “remarkably well” according to the latest Yardi Matrix report.
Senior Living Design | Jan 24, 2024
Former Walgreens becomes affordable senior living community
Evergreen Real Estate Group has announced the completion of Bellwood Senior Apartments. The 80-unit senior living community at 542 25th Ave. in Bellwood, Ill., provides independent living options for low-income seniors.
Affordable Housing | Jan 18, 2024
Habitat tops off second apartment building at 43 Green
The co-developers of 43 Green celebrate the latest milestone for the $100 million, mixed-income, mixed-use project in Bronzeville: topping off Phase 2 while reaching full lease-up of the Phase 1 apartment building.


















