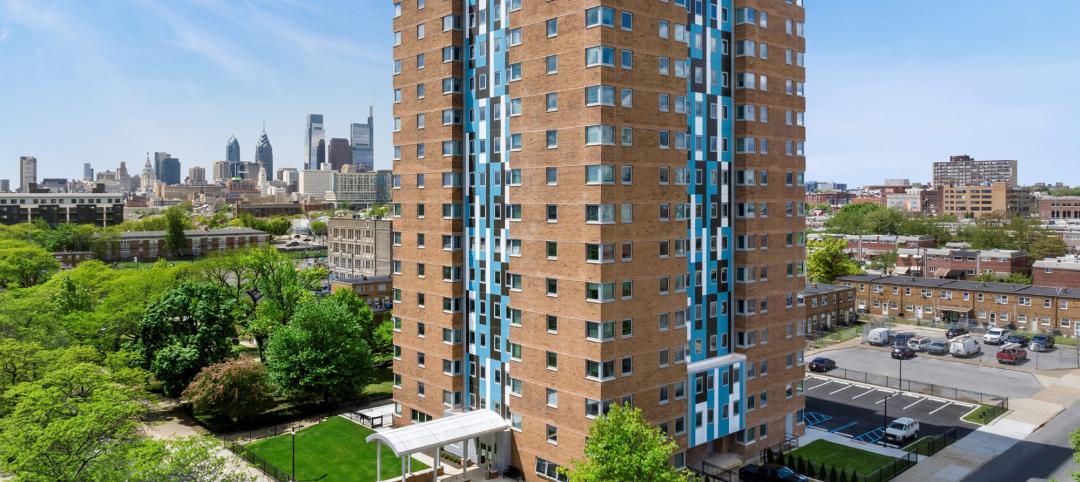At an estimated budget of $1 billion, the Grand Egyptian Museum (GEM) is considered the largest museum in the world dedicated to one civilization. The superlatives don’t end there: It’s also the largest museum in Egypt, the largest Pharaonic museum in the world, and one of the world’s leading scientific, historical, and archeological study centers.

Designed by Irish architects Henghan Peng, the museum sits on the edge of the Giza Plateau, between the pyramids and Cairo. Visitors move through a massive forecourt before ascending to the plateau level, where the galleries are located. There, visitors to the futuristic glass-and-concrete structure can glimpse the ancient pyramids 2 kilometers away.
Owned by the Ministry of Tourism & Antiquities, Engineering Authority of the Egyptian Armed Forces, the 168,000-square-meter structure includes 24,000 square meters of permanent exhibition space covering 3,500 years of ancient Egyptian history. It houses 100,000 artifacts, about 20,000 of them on display for the first time. The precious objects include a 30-foot-tall, 3,200-year-old statue of Ramses the Great, a 140-foot solar boat found buried beside the Great Pyramid, and the Tutankhamun collection. The project also includes a children’s museum and extensive gardens. In all, GEM will accommodate 4.8 million visitors a year.

Construction unfolded over three phases. The first involved clearing the site; the second entailed constructing a fire station, energy supply center, and conservation center. The final phase saw the construction of the main building as well as landscaping.
Construction is now 99% complete, with the remaining 1% representing the final touches and logistics for the official opening, planned for November 2022. It will mark the end of a long journey for the project, which got its start in the early 1990s when a decree from Egypt’s president allocated nearly 50 hectares of land at Giza.

The architect of record is Raafat Miller Consulting. Other team members include structural engineer OVE Arup & Partners, MEP engineer Buro Happold, and general contractors BESIX and Arab Contractors Joint Venture. The project manager is a joint venture between Hill International and EHAF Consulting Engineers.
Related Stories
MFPRO+ News | Jul 22, 2024
6 multifamily WAFX 2024 Prize winners
Over 30 projects tackling global challenges such as climate change, public health, and social inequality have been named winners of the World Architecture Festival’s WAFX Awards.
Mass Timber | Jun 10, 2024
5 hidden benefits of mass timber design
Mass timber is a materials and design approach that holds immense potential to transform the future of the commercial building industry, as well as our environment.
Urban Planning | May 28, 2024
‘Flowing’ design emphasizes interaction at Bellevue, Wash., development
The three-tower 1,030,000-sf office and retail development designed by Graphite Design Group in collaboration with Compton Design Office for Vulcan Real Estate is attracting some of the world’s largest names in tech and hospitality.
Adaptive Reuse | Apr 29, 2024
6 characteristics of a successful adaptive reuse conversion
In the continuous battle against housing shortages and the surplus of vacant buildings, developers are turning their attention to the viability of adaptive reuse for their properties.
Sports and Recreational Facilities | Apr 2, 2024
How university rec centers are evolving to support wellbeing
In a LinkedIn Live, Recreation & Wellbeing’s Sadat Khan and Abby Diehl joined HOK architect Emily Ostertag to discuss the growing trend to design and program rec centers to support mental wellbeing and holistic health.
Affordable Housing | Jan 16, 2024
Construction kicks off on $237.9 million affordable housing project in Brooklyn, N.Y.
Construction recently began on an affordable housing project to create 328 units for low-income and formerly homeless populations in Brooklyn, N.Y.
Healthcare Facilities | Jan 7, 2024
Two new projects could be economic catalysts for a central New Jersey city
A Cancer Center and Innovation district are under construction and expected to start opening in 2025 in New Brunswick.
Biophilic Design | Oct 4, 2023
Transforming the entry experience with biophilic design
Vessel Architecture & Design's Cassandra Wallace, AIA, NCARB, explores how incorporating biophilic design elements and dynamic lighting can transform a seemingly cavernous entry space into a warm and inviting focal point.
Affordable Housing | Sep 25, 2023
3 affordable housing projects that serve as social catalysts
Trish Donnally, Associate Principal, Perkins Eastman, shares insights from three transformative affordable housing projects.
Adaptive Reuse | Sep 13, 2023
Houston's first innovation district is established using adaptive reuse
Gensler's Vince Flickinger shares the firm's adaptive reuse of a Houston, Texas, department store-turned innovation hub.

















