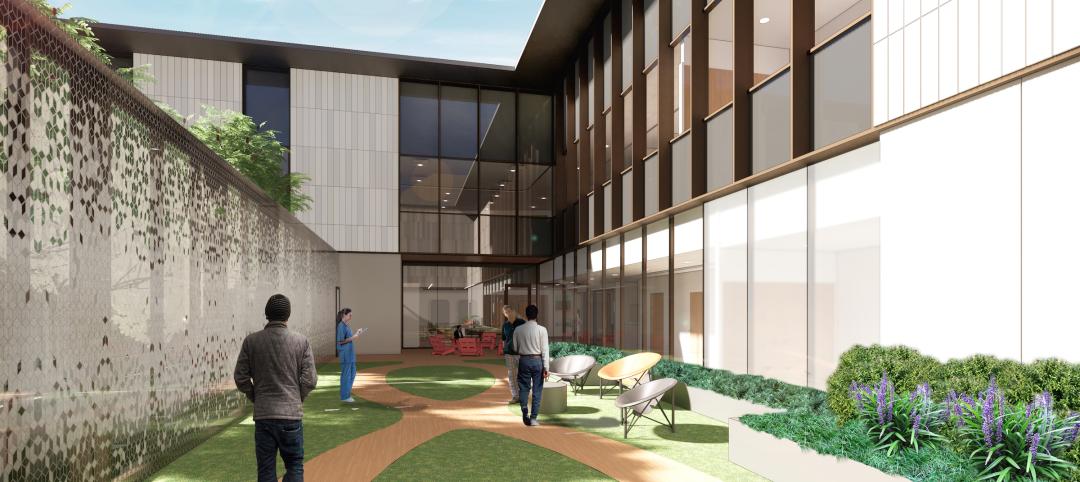At an estimated budget of $1 billion, the Grand Egyptian Museum (GEM) is considered the largest museum in the world dedicated to one civilization. The superlatives don’t end there: It’s also the largest museum in Egypt, the largest Pharaonic museum in the world, and one of the world’s leading scientific, historical, and archeological study centers.

Designed by Irish architects Henghan Peng, the museum sits on the edge of the Giza Plateau, between the pyramids and Cairo. Visitors move through a massive forecourt before ascending to the plateau level, where the galleries are located. There, visitors to the futuristic glass-and-concrete structure can glimpse the ancient pyramids 2 kilometers away.
Owned by the Ministry of Tourism & Antiquities, Engineering Authority of the Egyptian Armed Forces, the 168,000-square-meter structure includes 24,000 square meters of permanent exhibition space covering 3,500 years of ancient Egyptian history. It houses 100,000 artifacts, about 20,000 of them on display for the first time. The precious objects include a 30-foot-tall, 3,200-year-old statue of Ramses the Great, a 140-foot solar boat found buried beside the Great Pyramid, and the Tutankhamun collection. The project also includes a children’s museum and extensive gardens. In all, GEM will accommodate 4.8 million visitors a year.

Construction unfolded over three phases. The first involved clearing the site; the second entailed constructing a fire station, energy supply center, and conservation center. The final phase saw the construction of the main building as well as landscaping.
Construction is now 99% complete, with the remaining 1% representing the final touches and logistics for the official opening, planned for November 2022. It will mark the end of a long journey for the project, which got its start in the early 1990s when a decree from Egypt’s president allocated nearly 50 hectares of land at Giza.

The architect of record is Raafat Miller Consulting. Other team members include structural engineer OVE Arup & Partners, MEP engineer Buro Happold, and general contractors BESIX and Arab Contractors Joint Venture. The project manager is a joint venture between Hill International and EHAF Consulting Engineers.
Related Stories
Healthcare Facilities | Mar 26, 2023
UC Davis Health opens new eye institute building for eye care, research, and training
UC Davis Health recently marked the opening of the new Ernest E. Tschannen Eye Institute Building and the expansion of the Ambulatory Care Center (ACC). Located in Sacramento, Calif., the Eye Center provides eye care, vision research, and training for specialists and investigators. With the new building, the Eye Center’s vision scientists can increase capacity for clinical trials by 50%.
Healthcare Facilities | Mar 25, 2023
California medical center breaks ground on behavioral health facility for both adults and children
In San Jose, Calif., Santa Clara Valley Medical Center (SCVMC) has broken ground on a new behavioral health facility: the Child, Adolescent, and Adult Behavioral Health Services Center. Designed by HGA, the center will bring together under one roof Santa Clara County’s behavioral health offerings, including Emergency Psychiatric Services and Urgent Care.
Government Buildings | Mar 24, 2023
19 federal buildings named GSA Design Awards winners
After a six-year hiatus, the U.S. General Services Administration late last year resumed its esteemed GSA Design Awards program. In all, 19 federal building projects nationwide were honored with 2022 GSA Design Awards, eight with Honor Awards and 11 with Citations.
Transportation & Parking Facilities | Mar 23, 2023
Amsterdam debuts underwater bicycle parking facility that can accommodate over 4,000 bikes
In February, Amsterdam saw the opening of a new underwater bicycle parking facility. Located in the heart of the city—next to Amsterdam Central Station and under the river IJ (Amsterdam’s waterfront)—the facility, dubbed IJboulevard, has parking spots for over 4,000 bicycles, freeing up space on the street.
Affordable Housing | Feb 15, 2023
2023 affordable housing roundup: 20+ multifamily projects
In our latest call for entries, Building Design+Construction collected over 20 multifamily projects with a focus on affordable housing. Here is a comprehensive list of all projects in alphabetical order.
Sponsored | Projects | Feb 6, 2023
How Suffolk Construction leverages Procore data in real-time with Toric
Read how Suffolk Construction enables project stakeholders to make better-informed project decisions faster by feeding data from sources like Procore and Oracle P6 as actionable insights.
Augmented Reality | Jan 27, 2023
Enhancing our M.O.O.D. through augmented reality therapy rooms
Perkins Eastman’s M.O.O.D. Space aims to make mental healthcare more accessible—and mental health more achievable.
Senior Living Design | Jan 10, 2023
8 senior living communities that provide residents with memory care
Here are eight senior living communities that offer their residents memory care, an important service for residents who need this specialized care.
Adaptive Reuse | Dec 21, 2022
University of Pittsburgh reinvents century-old Model-T building as a life sciences research facility
After opening earlier this year, The Assembly recently achieved LEED Gold certification, aligning with the school’s and community’s larger sustainability efforts.
K-12 Schools | Dec 20, 2022
Designing an inspiring, net zero early childhood learning center
LPA's design for a new learning center in San Bernardino provides a model for a facility that prepares children for learning and supports the community.

















