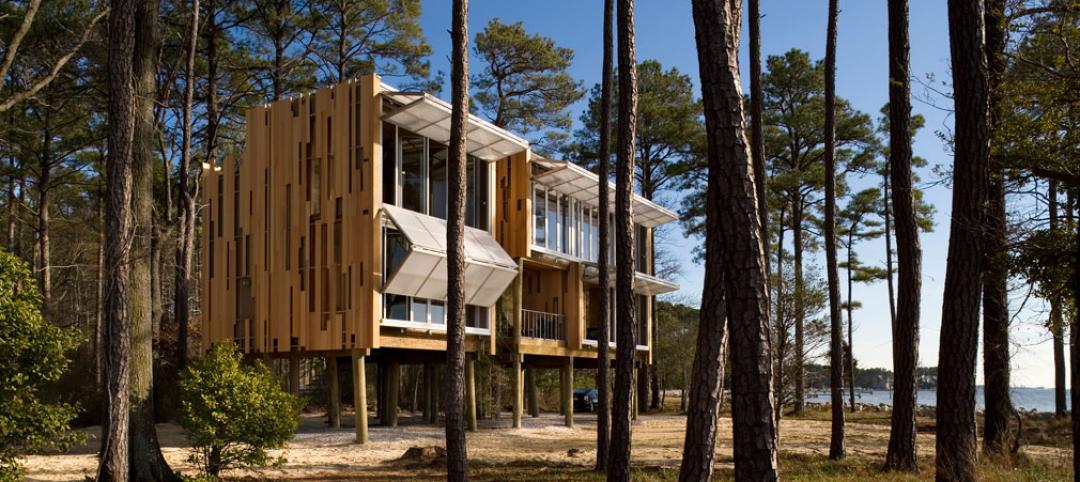The CitizenM Bowery, a 21-story, 100,000 sf hotel, is the tallest modular hotel in the United States. The DeSimone Consulting Engineers-designed building comprises 300 modular guestrooms, a rooftop bar and lounge, a bistro-style restaurant, coworking space on the ground level, and a 4,000 sf plaza.
The project was not supposed to be modular; it was originally designed to be entirely cast-in-place concrete. After the build team decided to switch to a modular system, the hotel was sectioned into three main structural areas.
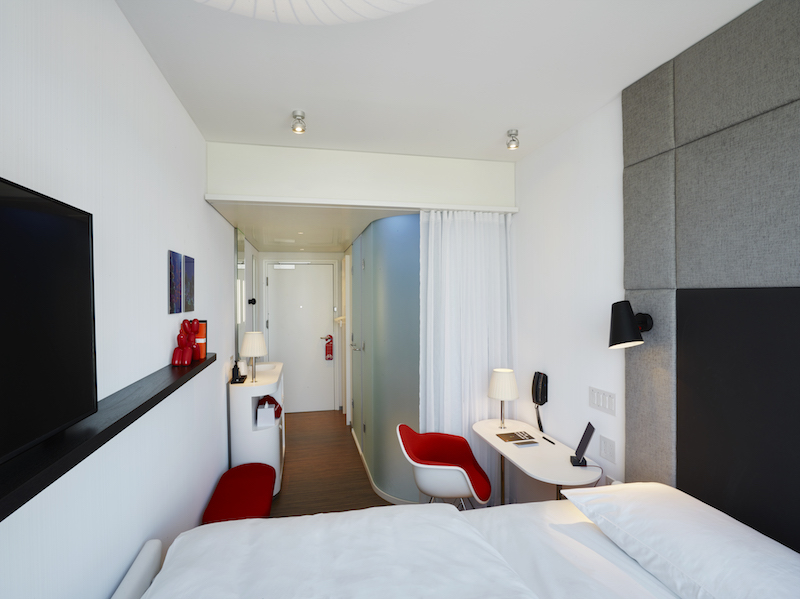 Courtesy CitizenM.
Courtesy CitizenM.
See Also: Modular construction may be key to relieving housing crunch
The lowest section rises up to the fourth floor and is cast-in-place concrete to maintain previously designed amenity spaces in the lower levels. The fourth-floor concrete slab is 36-inches thick with spans measuring up to 38 feet. This slab functions as a transfer slab to support the modular levels. These modular levels begin on the fourth floor and end at the 19th, and contain the 300 modular guestrooms. The nineteenth floor up to the roof makes up the third structural area and is framed with structural steel to provide open spaces at the upper amenity levels. The building’s lateral system includes a standalone concrete core throughout the building and a blade shear wall between the two northern modules.
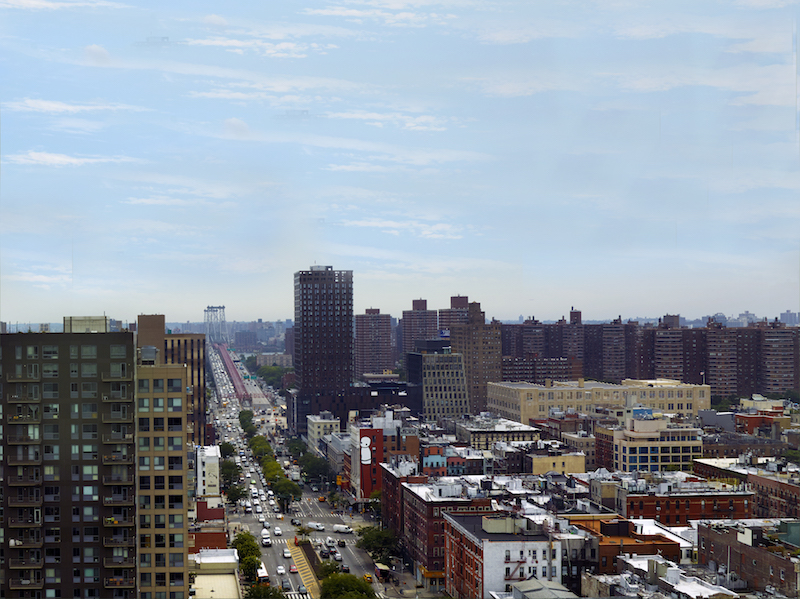 Courtesy CitizenM.
Courtesy CitizenM.
The interior spaces were designed with a contemporary aesthetic. Amenity spaces such as the bar and lounge area include built in shelves that cover the walls and contain more colorful knick knacks than a Florida grandmother’s condo unit. The modular guest rooms feature sleek, clean lines and are primarily white with a few pops of color to carry the hotel’s contemporary feel throughout.
The buildings windows are currently adorned with a temporary “Citizens of the Bowery” exhibition. Photographer Christelle de Castro inserted back-lit portraits of members of the surrounding Bowery community into 62 of the hotel’s windows.
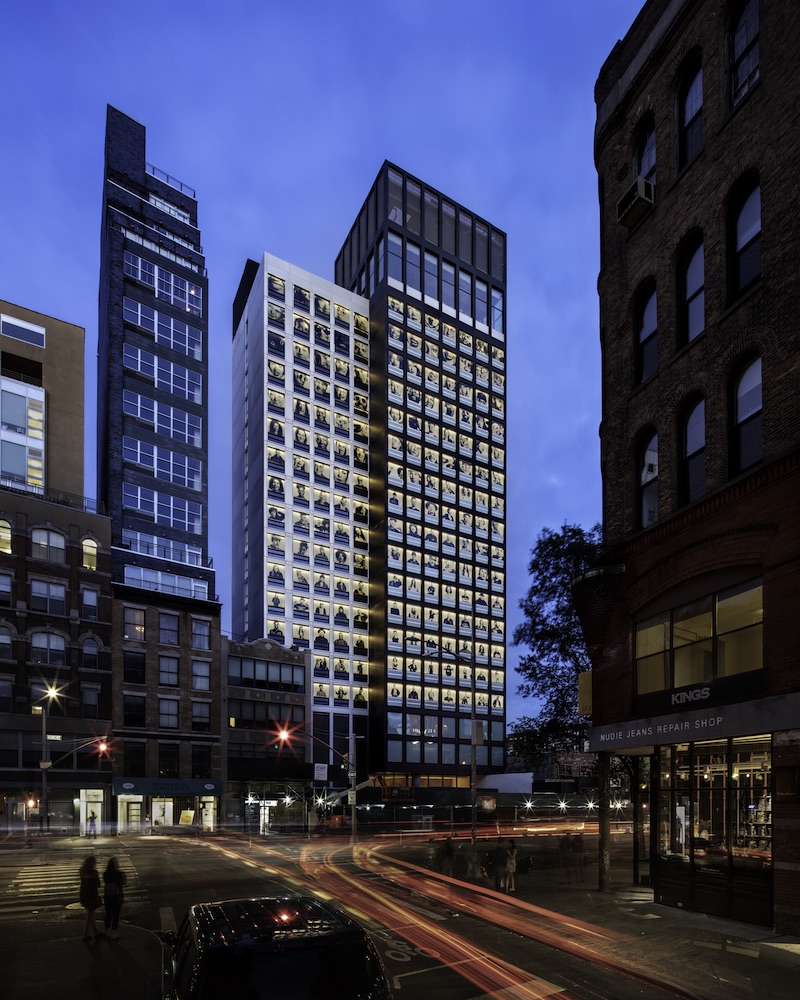 Photo: Chris Cooper.
Photo: Chris Cooper.
The hotel was designed and built in collaboration with Concrete Architectural Associates and Stephen B. Jacobs Group.
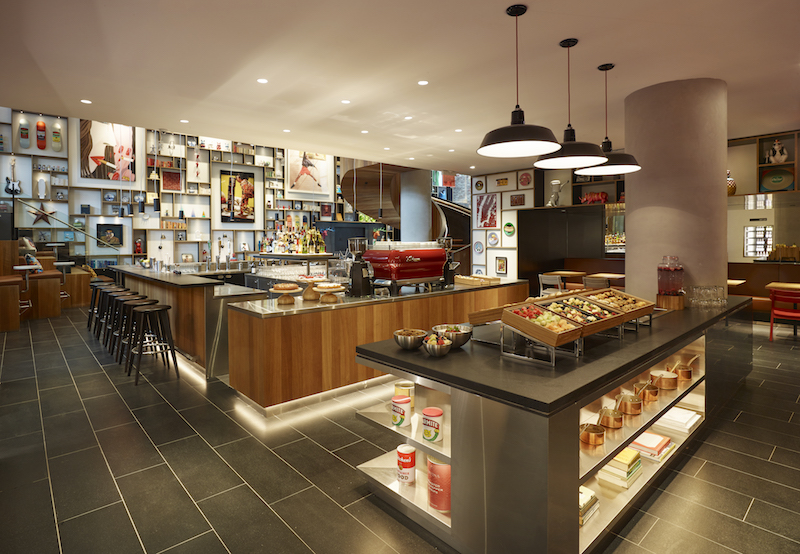 Courtesy CitizenM.
Courtesy CitizenM.
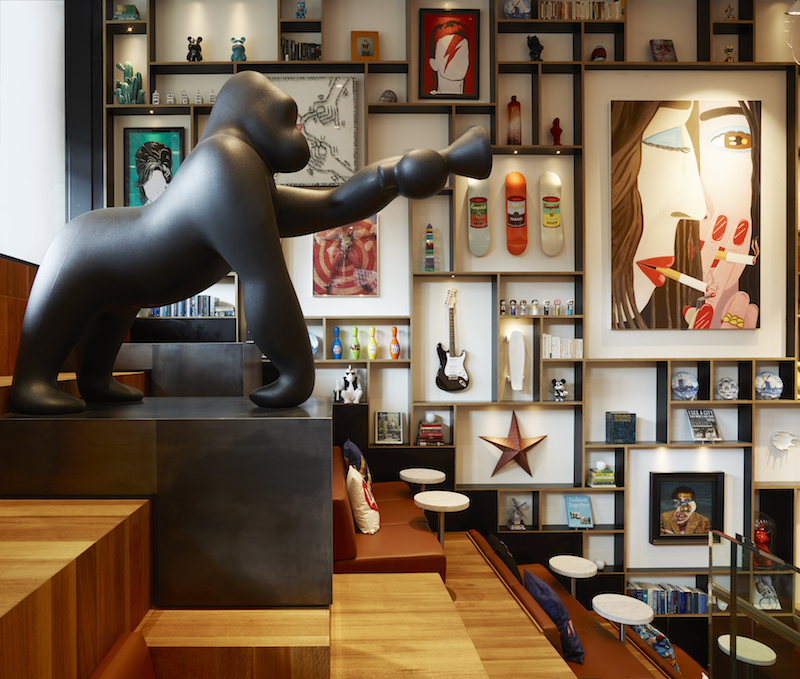 Courtesy CitizenM.
Courtesy CitizenM.
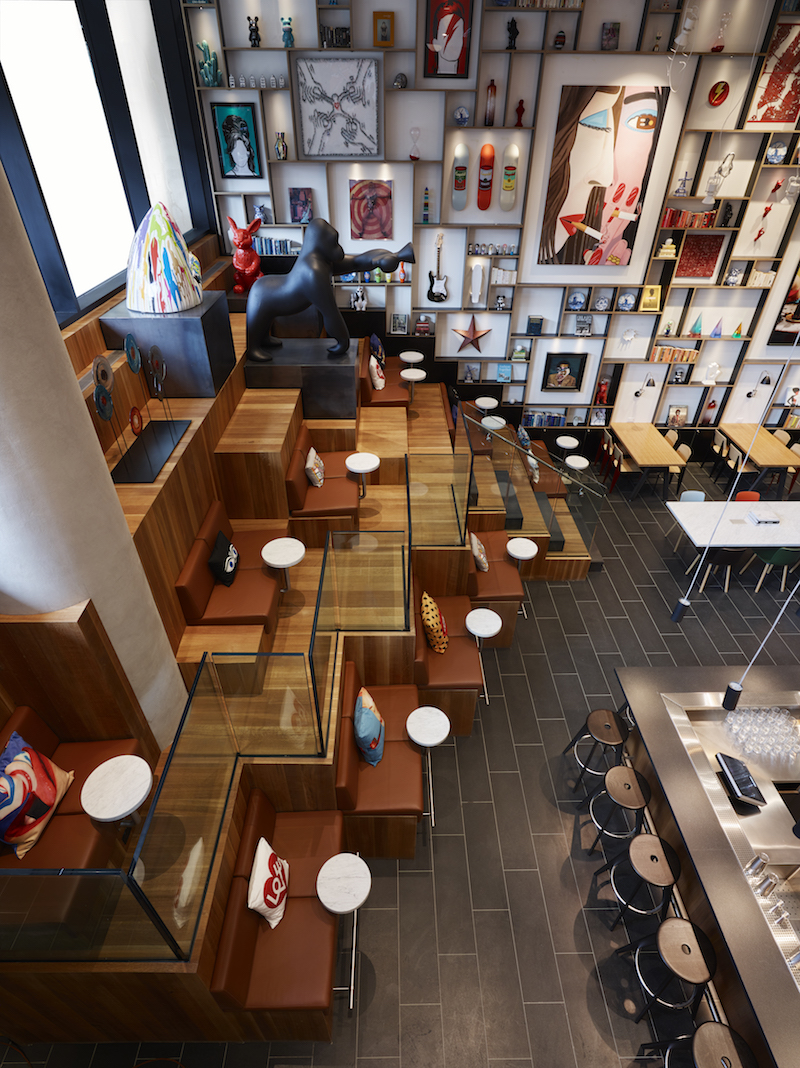 Courtesy CitizenM.
Courtesy CitizenM.
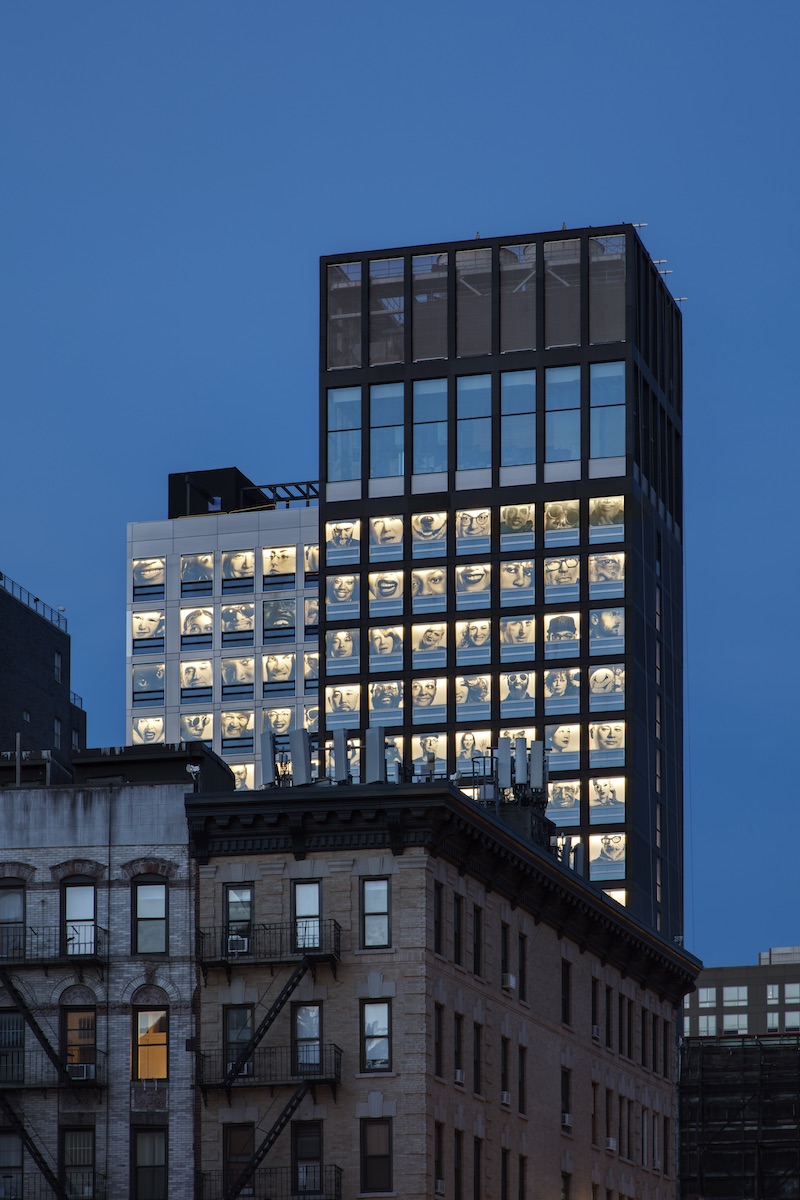 Photo: Chris Cooper.
Photo: Chris Cooper.
Related Stories
K-12 Schools | Feb 25, 2015
Polish architect designs modular ‘kids city’ kindergarten using shipping container frames
Forget the retrofit of a shipping container into a building for one moment. Designboom showcases the plans of Polish architect Adam Wiercinski to use just the recycled frames of containers to construct a “kids city.”
Modular Building | Feb 23, 2015
Edge construction: The future of modular
Can innovative project delivery methods, namely modular construction, bring down costs and offer a solution for housing in urban markets? FXFOWLE’s David Wallance discusses the possibilities for modular.
Sponsored | Modular Building | Feb 23, 2015
Modular Space Showcase: Sales center brings curb appeal
The Welcome Center received rave reviews from the customer as well as community residents and potential buyers.
Sponsored | Modular Building | Feb 17, 2015
When lava flow in Hawaii threatens a public school district, officials turn to modular
Hawaii Modular Space, a Williams Scotsman company, designed temporary classroom space for the Pahoa and Keeau schools that would become displaced due to ongoing lava flow in Pahoa, Hawaii.
Modular Building | Feb 12, 2015
New shipping container complex begins construction in Albuquerque
The Green Jeans Farmery already has a hydroponic farm component courtesy of owner and entrepreneur Roy Solomon.
Sponsored | Modular Building | Feb 2, 2015
Modular Space Showcase: Getting down to business in Alberta’s oil sands
If you work in the energy sector you’ve heard of Alberta’s oil sands. Located in Western Canada, Alberta is a province with an abundance of natural resources. Oil sands are located in three major areas of northeast Alberta spanning hundreds of thousands of miles.
Sponsored | Metals | Jan 30, 2015
Want greater energy savings? The answer is right above you
A recent study finds that metal roofs can cut energy costs.
Sponsored | | Jan 26, 2015
Modular space showcase: Powerful space solutions for Ontario’s energy future
Having access to the right workspace is important, regardless of location. A comfortable, efficient and attractive workspace can make all the difference for workers. For Hydro One Networks, an electricity transmission and distribution company based in Ontario, establishing well-equipped field offices in various remote locations was essential to success.
Modular Building | Jan 21, 2015
Chinese company 3D prints six-story multifamily building
The building components were prefabricated piece by piece using a printer that is 7 meters tall, 10 meters wide, and 40 meters long.
| Jan 2, 2015
Construction put in place enjoyed healthy gains in 2014
Construction consultant FMI foresees—with some caveats—continuing growth in the office, lodging, and manufacturing sectors. But funding uncertainties raise red flags in education and healthcare.




