Two firms won a design competition for their concept for a Shanghai mixed-use development.
Goettsch Partners, an architecture firm based in Chicago, and Lead 8, a multidisciplinary architecture and design studio in Hong Kong, created a 264,000-sm complex that will have plenty of features to entice people to visit, work, or even live there.
The complex consists of two parcels. The western parcel will have five buildings that will contain 131,000 sm of office space, 54,000 sm of retail, 22,000 sm of apartment space, and a 5,000 sm cultural center. The eastern parcel has 45,000 sm of loft apartment space above a 15,000 sm podium. The complex’s 15,000-sm headquarters will also be located on the eastern side. Parks, indoor-outdoor workspaces, green walkways, fountains, and pavilions are also planned.
The development will be situated just north of the Shanghai Railway Station, which will connect the complex to the rest of the city. To accommodate visitors, the complex put a premium on a walkable layout. It will have above multiple bridges and below grade pedestrian routes that will link up with public transit systems and neighboring developments.
GP is leading the planning and design of the offices and residential buildings, while Lead 8 is handling the design and planning of the retail podiums. Construction is set to begin in the second quarter of this year.
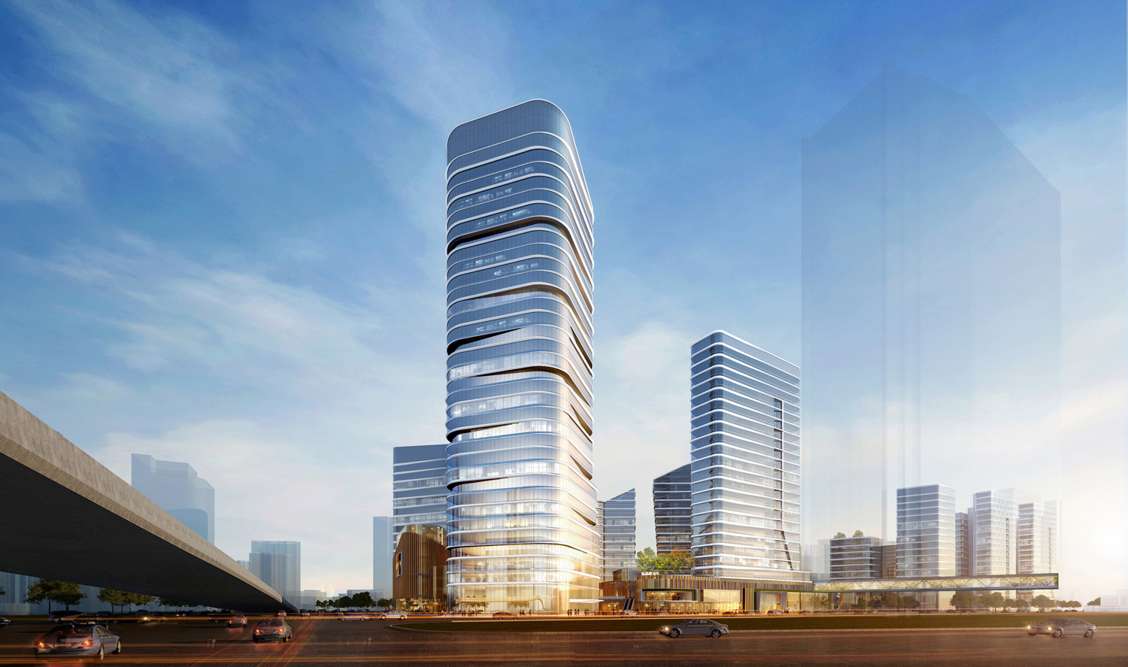
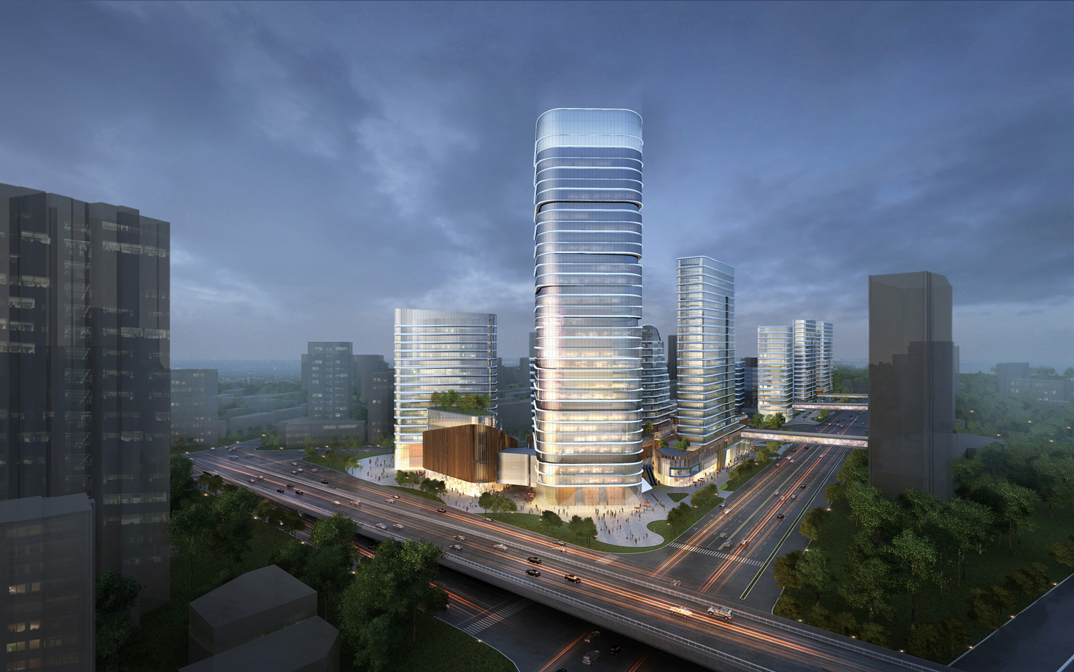
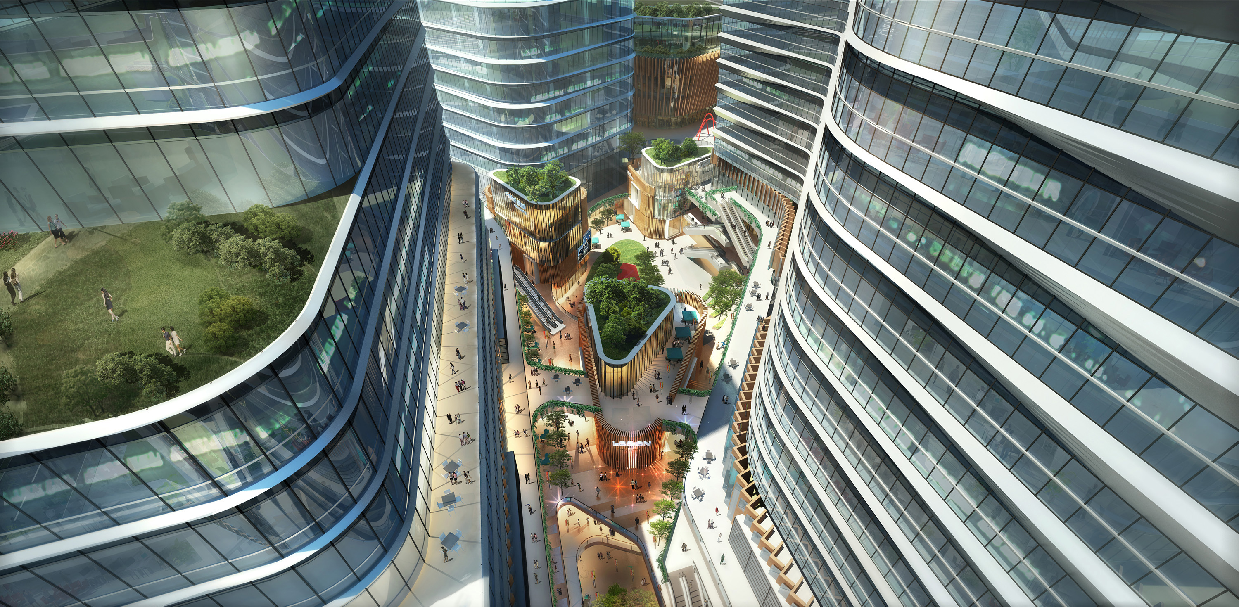
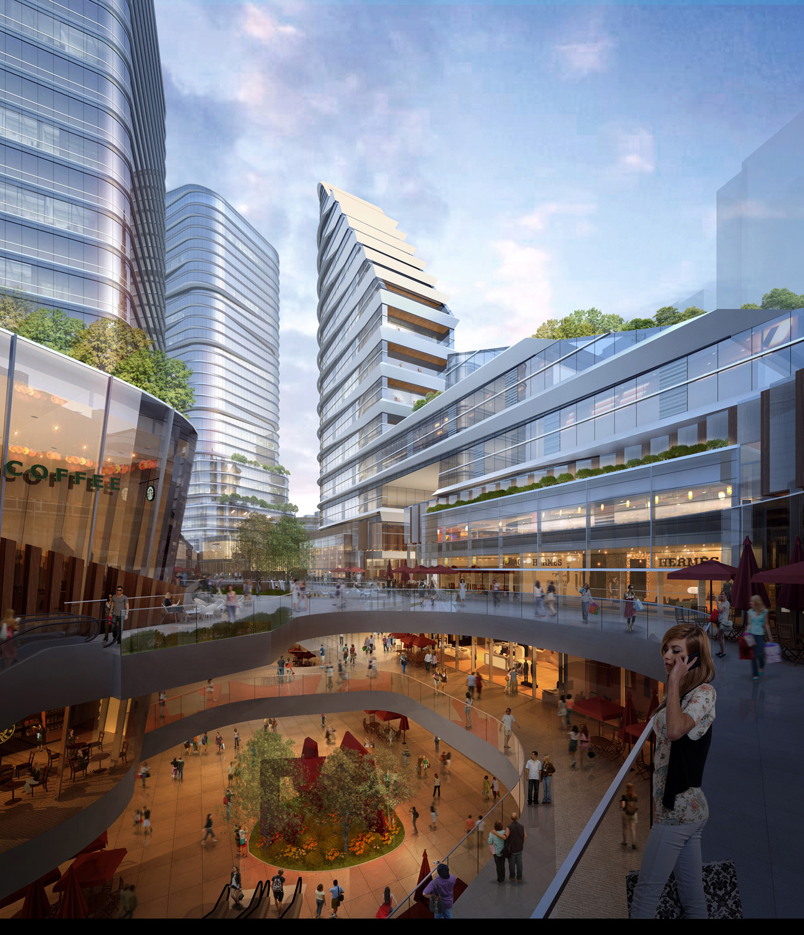
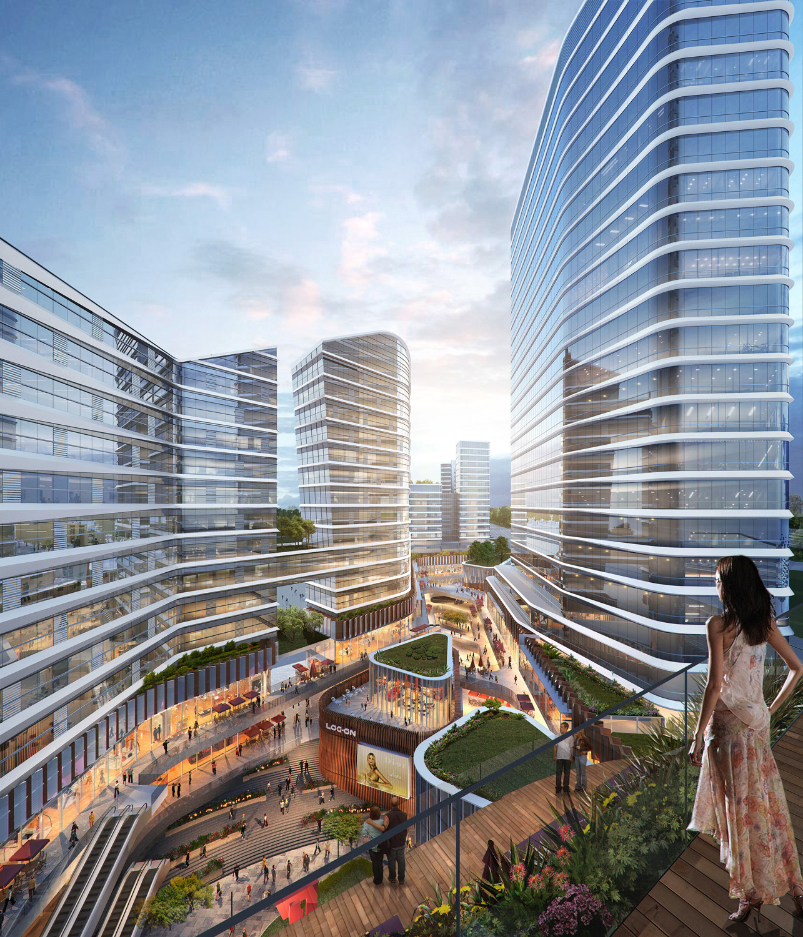
Related Stories
Multifamily Housing | Aug 19, 2019
Affordable, senior development rises in the Bronx
RKTB Architects is designing the project.
Mixed-Use | Aug 14, 2019
Las Vegas’ $7.9 billion ‘mini-city’ will be a ‘digital revolution in motion’
All of the project’s buildings will be net-zero.
Mixed-Use | Aug 12, 2019
BIG will master plan Saudi Arabia's 'Giga-Project'
Qiddiya is currently under construction 28 miles outside of Riyadh.
Mixed-Use | Jul 25, 2019
5 ways to activate ‘dead space’ in mixed-use developments
By energizing the areas in between tenant spaces, design and real estate teams can drive more traffic—and revenue—for tenants.
Mixed-Use | Jul 24, 2019
Three-building development to rise on vacant parcel in Chicago suburb Arlington Heights
Tinaglia Architects designed the project.
Mixed-Use | Jul 23, 2019
Shanghai’s T20 stacks office and community space atop a plant-filled parking garage
Jacques Ferrier Architecture and Sensual City Studio designed the building.
Mixed-Use | Jul 19, 2019
Lendlease and Google to develop mixed-use neighborhoods in San Francisco Bay
The residential, retail, hospitality, and other civic components have an estimated development value of $15 billion.
Mixed-Use | Jul 18, 2019
POST Houston mixed-use development will include a five-acre “skylawn”
OMA is designing the project.
Mixed-Use | Jul 2, 2019
Brooklyn’s Flatbush Caton Market redevelopment will preserve the Caribbean community amidst gentrification
Freeform + Deform designed the building with Magnusson Architecture + Planning as the Architect of Record.
Mixed-Use | Jun 20, 2019
SOM-designed mixed-use tower opens in Sydney
The building is located in Sydney’s Central Business District.

















