Two firms won a design competition for their concept for a Shanghai mixed-use development.
Goettsch Partners, an architecture firm based in Chicago, and Lead 8, a multidisciplinary architecture and design studio in Hong Kong, created a 264,000-sm complex that will have plenty of features to entice people to visit, work, or even live there.
The complex consists of two parcels. The western parcel will have five buildings that will contain 131,000 sm of office space, 54,000 sm of retail, 22,000 sm of apartment space, and a 5,000 sm cultural center. The eastern parcel has 45,000 sm of loft apartment space above a 15,000 sm podium. The complex’s 15,000-sm headquarters will also be located on the eastern side. Parks, indoor-outdoor workspaces, green walkways, fountains, and pavilions are also planned.
The development will be situated just north of the Shanghai Railway Station, which will connect the complex to the rest of the city. To accommodate visitors, the complex put a premium on a walkable layout. It will have above multiple bridges and below grade pedestrian routes that will link up with public transit systems and neighboring developments.
GP is leading the planning and design of the offices and residential buildings, while Lead 8 is handling the design and planning of the retail podiums. Construction is set to begin in the second quarter of this year.
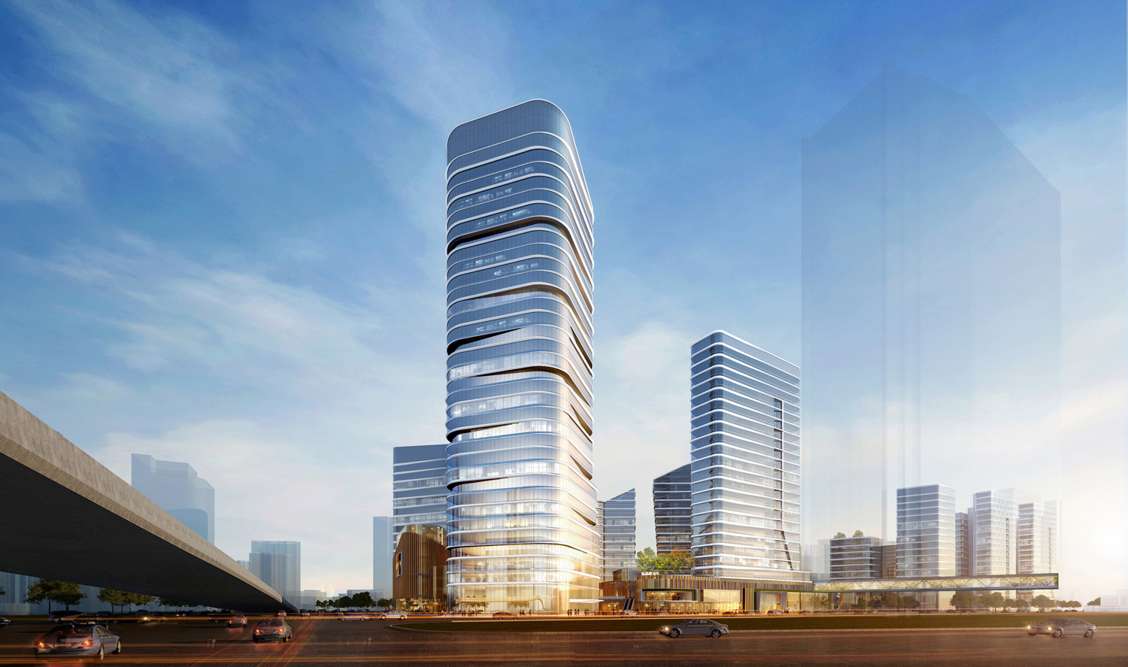
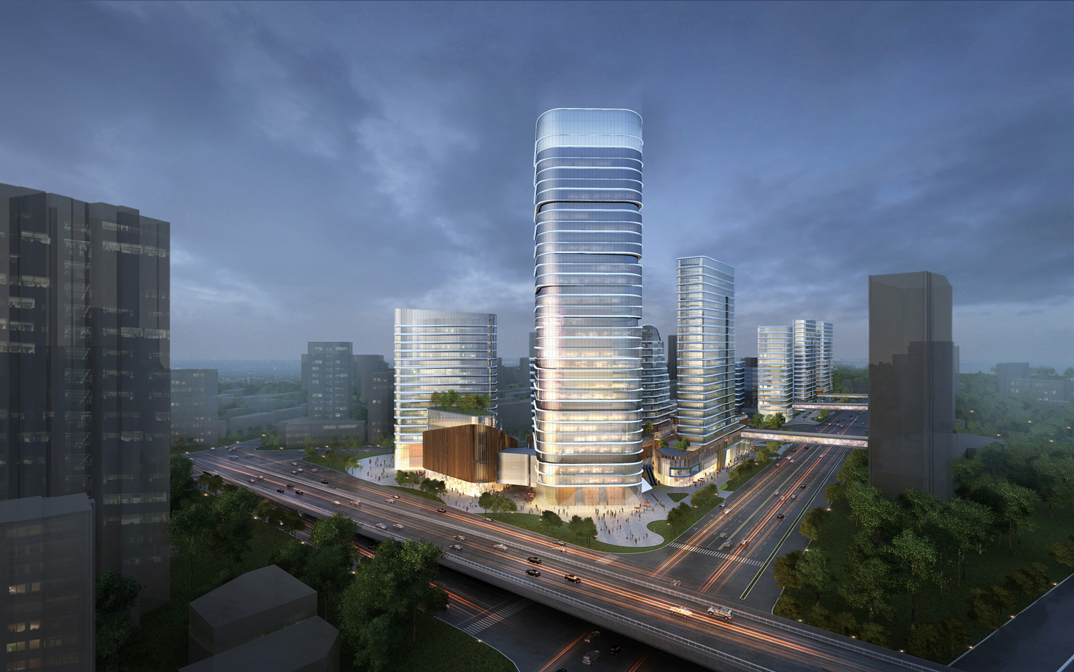
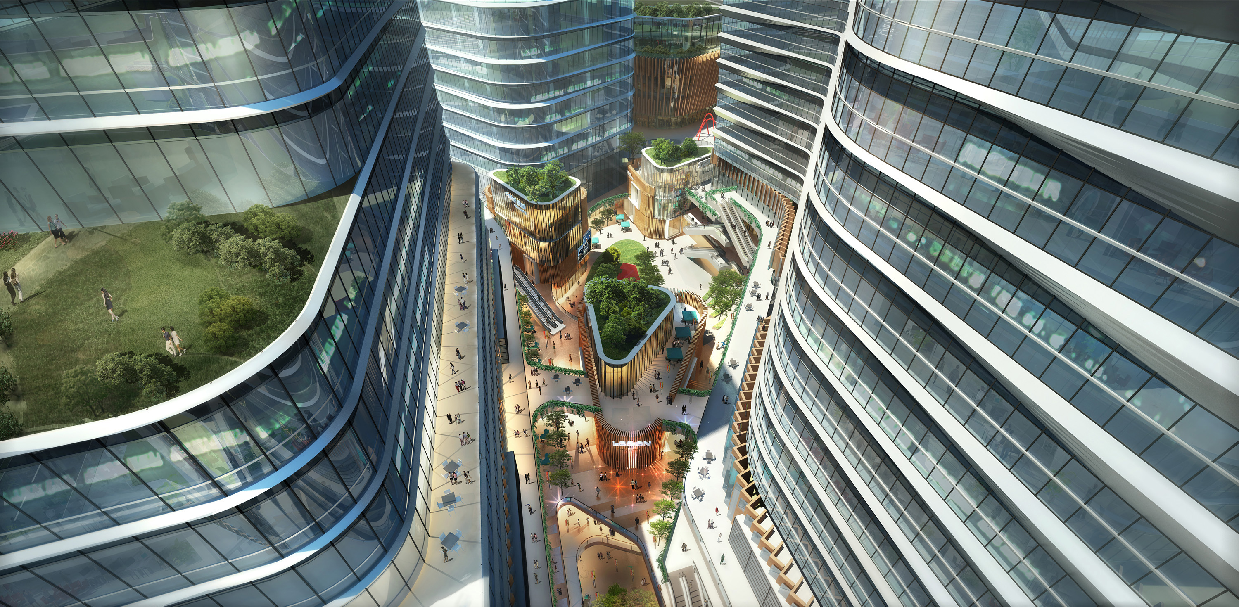
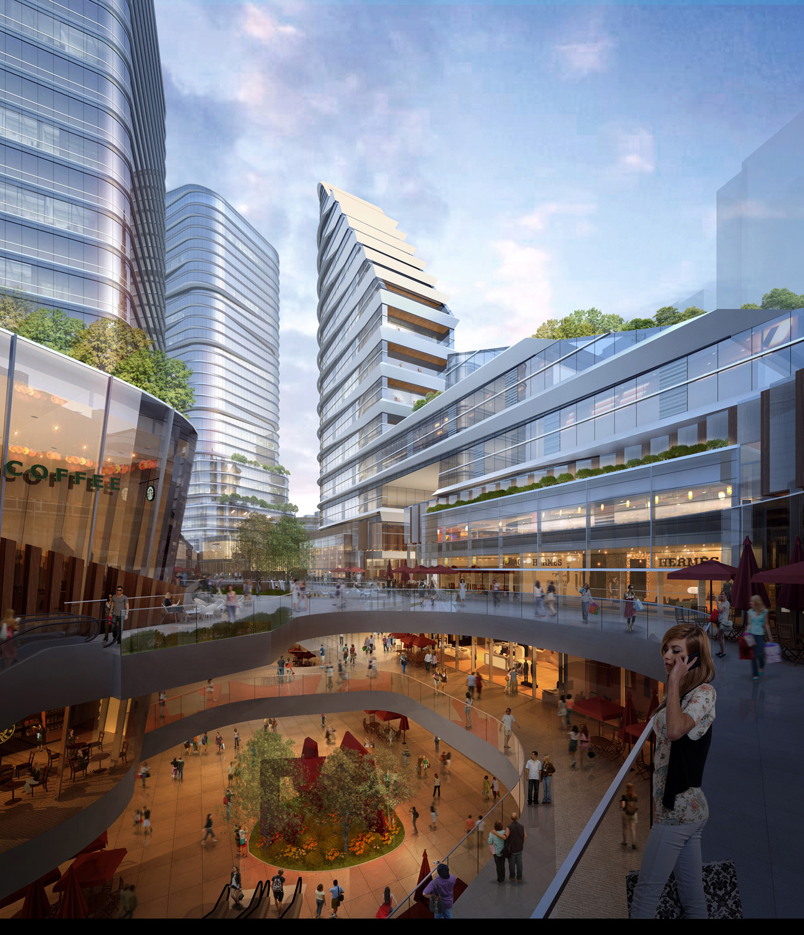
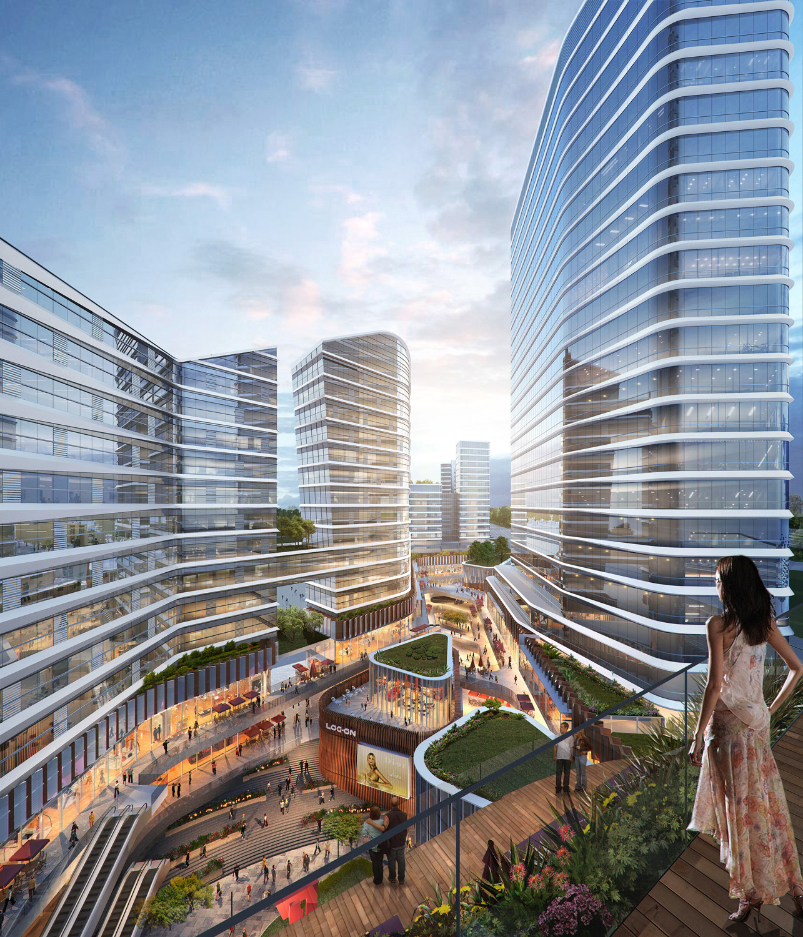
Related Stories
Mixed-Use | Nov 7, 2018
53-story L.A. tower has a series of 12 cantilevered pools
Arquitectonica is designing the building.
Mixed-Use | Nov 5, 2018
44-acre mixed-use project completes in Northridge, Calif.
Ware Malcomb designed the project.
Mixed-Use | Oct 25, 2018
Philadelphia’s uCity Square kicks off major expansion drive
This innovation center has several office, lab, and residential buildings in the works.
Wood | Oct 19, 2018
Design revealed for mass-timber residential tower in Milwaukee
The developer is confident that the city will approve construction, which is scheduled to start next year.
Mixed-Use | Oct 15, 2018
35-story mixed-use tower will be tallest residential building in Long Beach
Studio One Eleven designed the tower.
Mixed-Use | Oct 5, 2018
Newark’s first luxury residential tower in nearly 60 years officially opens
BLT Architects designed the project.
Mixed-Use | Oct 4, 2018
Four-story hotel and adjacent affordable housing community opens in California’s Sonoma County
Axis/GFA Architecture and Design was the architect for the project.
Mixed-Use | Sep 25, 2018
Dexter Yard to provide Seattle with 540,000 sf of mixed-use space
SkB Architects designed the development.
Mixed-Use | Sep 14, 2018
Six-story structure combines a parking garage with street-level retail
Eskew+Dumez+Ripple designed the structure.
Reconstruction & Renovation | Aug 22, 2018
Former shopping mall becomes mixed-use urban complex in Beijing
Schmidt Hammer Lassen Architects designed the project.

















