Two firms won a design competition for their concept for a Shanghai mixed-use development.
Goettsch Partners, an architecture firm based in Chicago, and Lead 8, a multidisciplinary architecture and design studio in Hong Kong, created a 264,000-sm complex that will have plenty of features to entice people to visit, work, or even live there.
The complex consists of two parcels. The western parcel will have five buildings that will contain 131,000 sm of office space, 54,000 sm of retail, 22,000 sm of apartment space, and a 5,000 sm cultural center. The eastern parcel has 45,000 sm of loft apartment space above a 15,000 sm podium. The complex’s 15,000-sm headquarters will also be located on the eastern side. Parks, indoor-outdoor workspaces, green walkways, fountains, and pavilions are also planned.
The development will be situated just north of the Shanghai Railway Station, which will connect the complex to the rest of the city. To accommodate visitors, the complex put a premium on a walkable layout. It will have above multiple bridges and below grade pedestrian routes that will link up with public transit systems and neighboring developments.
GP is leading the planning and design of the offices and residential buildings, while Lead 8 is handling the design and planning of the retail podiums. Construction is set to begin in the second quarter of this year.
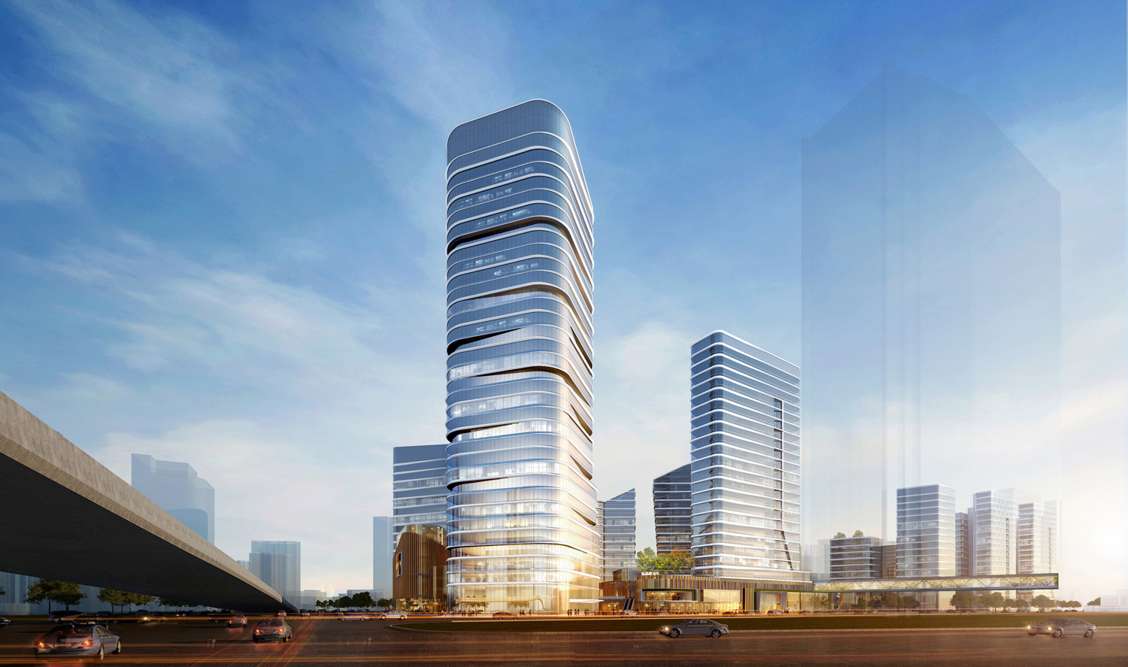
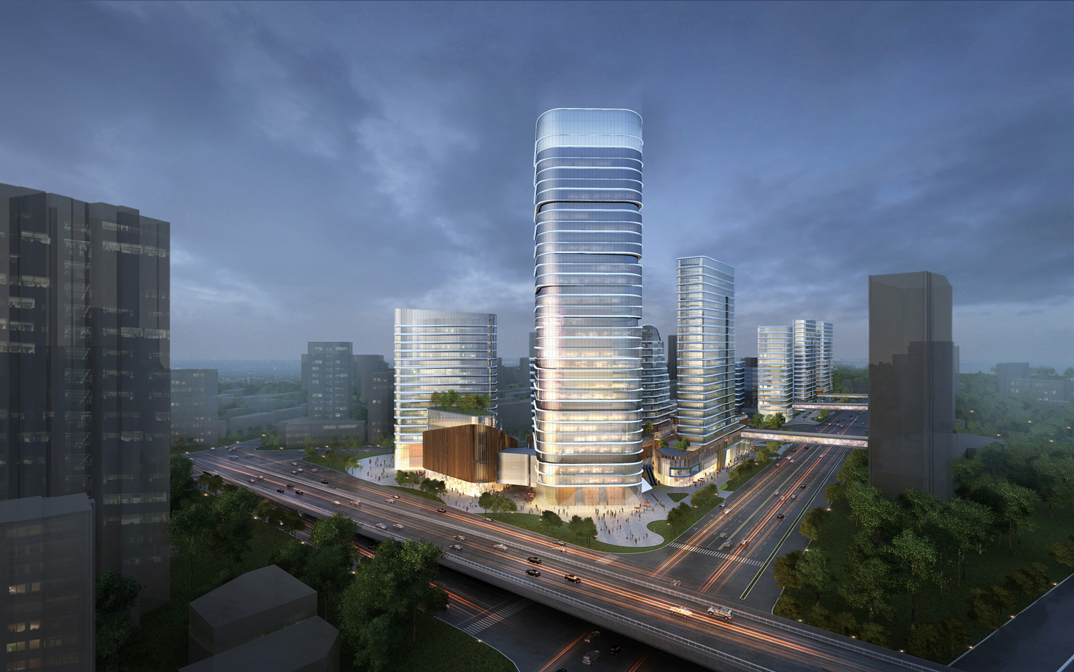
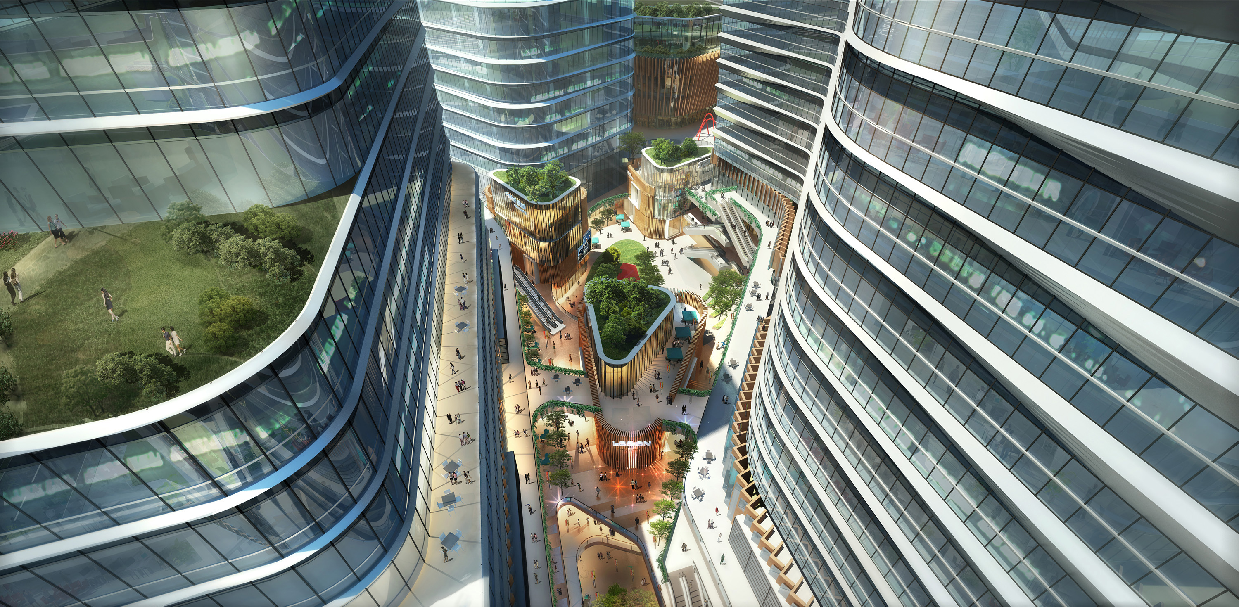
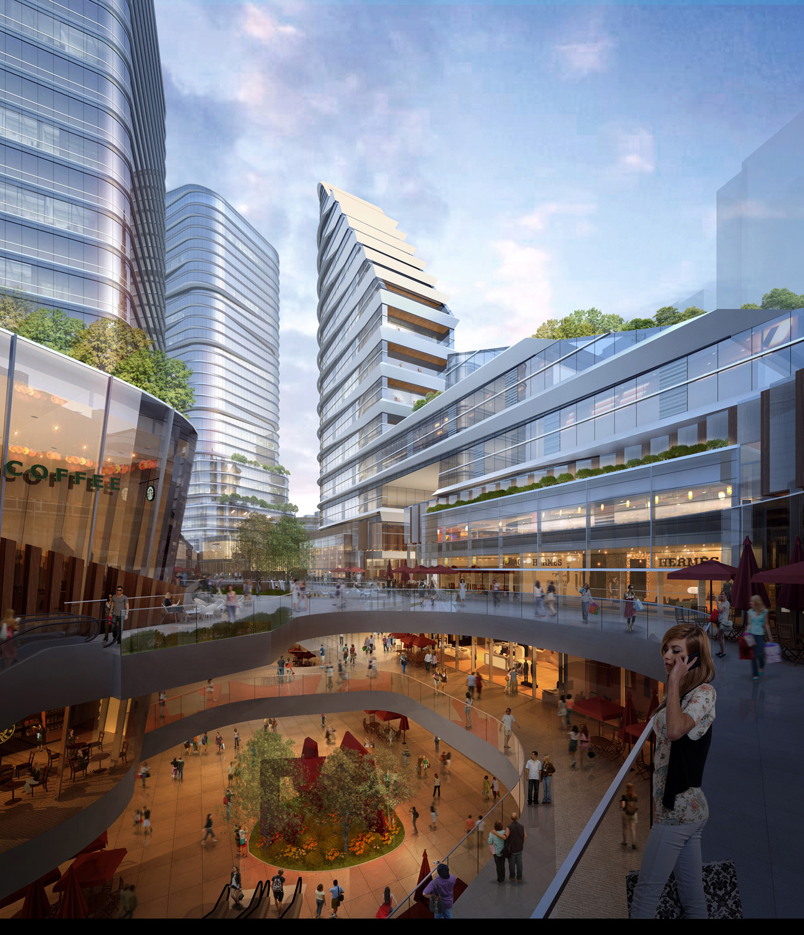
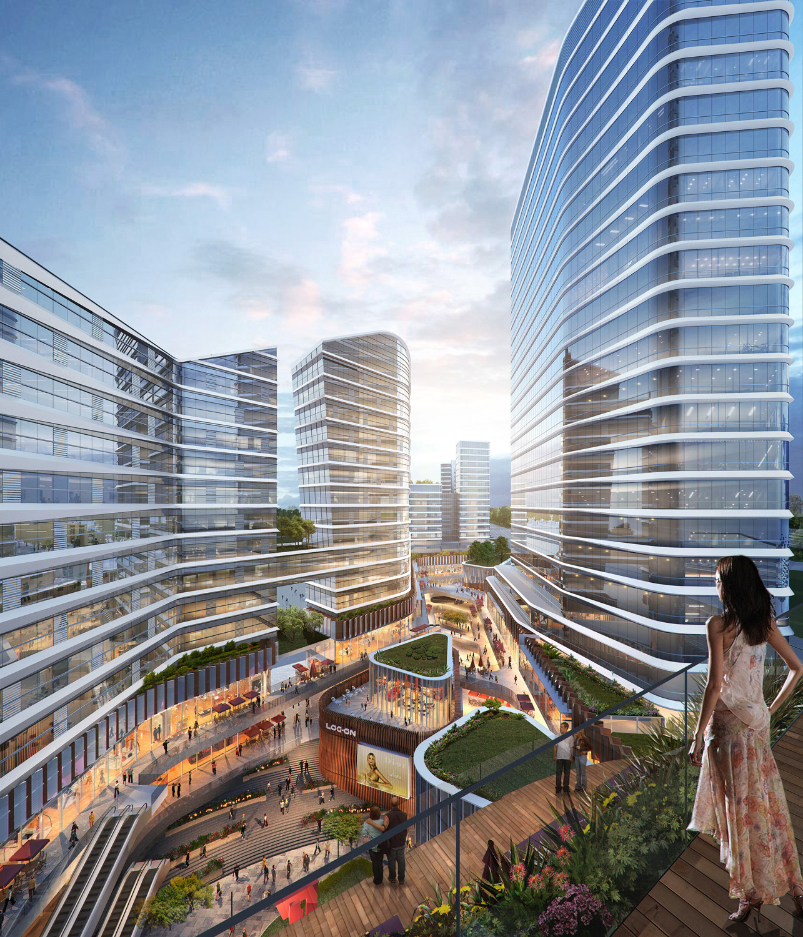
Related Stories
Mixed-Use | Aug 13, 2018
Florida mixed-use development uses wellness as the backbone of its design
Zyscovich Architects designed the project.
Mixed-Use | Jul 17, 2018
Water Street Tampa’s developer reveals details about this project’s public spaces
This $3 billion waterfront neighborhood will also include three hotels.
Urban Planning | Jul 6, 2018
This is Studio Gang's first design project in Canada
The building’s hexagonal façade will provide passive solar heating and cooling.
Mixed-Use | Jun 5, 2018
Seattle’s new mixed-use complex merges new construction with a repurposed 1921 funeral home
SkB Architects designed the complex.
Multifamily Housing | May 30, 2018
Concentrated redevelopment: Apartment complex takes mixed use to the next level
An “intergenerational” mixed-use apartment complex may be a prototype for reenergizing neglected neighborhoods in America’s largest county.
Mixed-Use | May 16, 2018
Los Angeles mixed-use building uses prefabricated wood frame to reduce costs
SPF:architects designed the building.
Adaptive Reuse | Apr 26, 2018
Edison Lofts building is New Jersey’s largest non-waterfront adaptive reuse project
Minno & Wasko Architects & Planners designed the building.
High-rise Construction | Apr 17, 2018
Developers reveal plans for 1,422-foot-tall skyscraper in Chicago
The tower would be the second tallest in the city.
Mixed-Use | Apr 5, 2018
SOM unveils design for 54-story mixed-use tower in Hangzhou, China
The tower will rise 944 feet.
Mixed-Use | Apr 4, 2018
Shenzhen’s Mawan Mile master plan will include a ‘boulevard in the sky’
HASSELL won a competition to design the new mixed-use district.

















