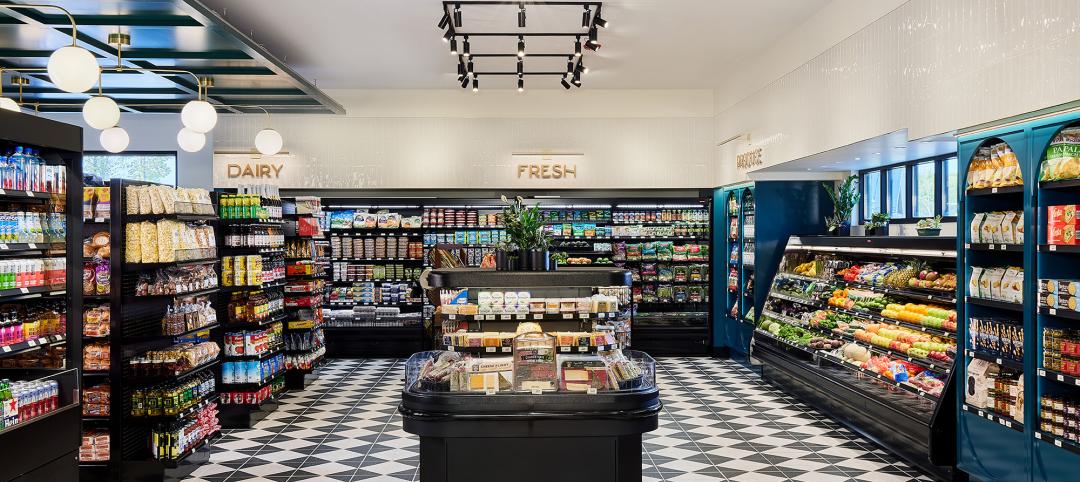The redevelopment of Tokyo’s Toranomon-Azabudai district has officially begun.
Heatherwick Studio has designed the public realm and lower-level podium architecture, landscaping, and retail for the project site, which will span more than eight hectares and include a 6,000-sm central landscaped square. The project will include a mix of office, residential, retail, a school, and a temple.
See Also: New office complex in Southern California strives to create a Silicon Valley-like campus vibe
In an effort to bring harmony and create a distinctive identity to this area of Tokyo, Heatherwick Studio devised a pergola-like system scaled up to district proportions to organize and unify elements of various sizes. This allows for significant green space at both the ground level and climbing up the podium buildings without sacrificing connectivity to the ground.
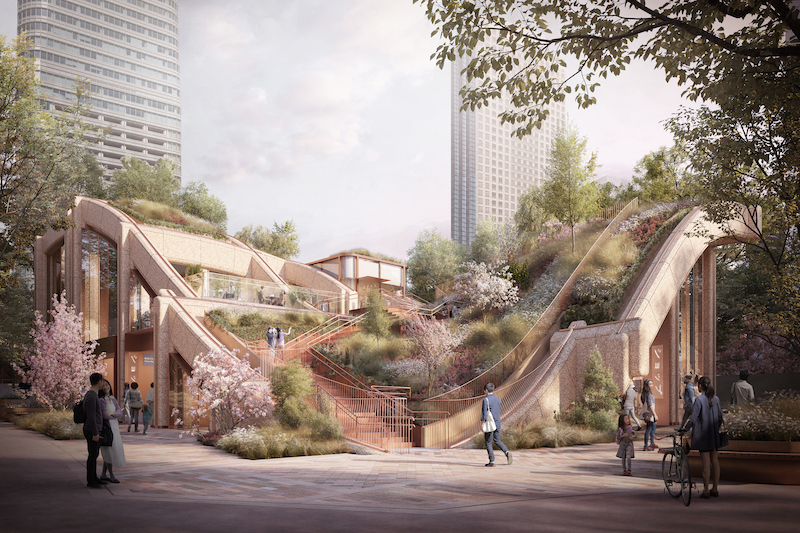 Courtesy Heatherwick Studio | Darcstudio.
Courtesy Heatherwick Studio | Darcstudio.
The undulating structure echoes the form of the project’s valley setting, rising like a sloping hillside before puncturing the ground to allow natural light to pour deep into the basement retail zones. The pergola will rise approximately 141 feet and include seven floors above ground and six below. It is Heatherwick Studio’s first project in Japan to go into construction.
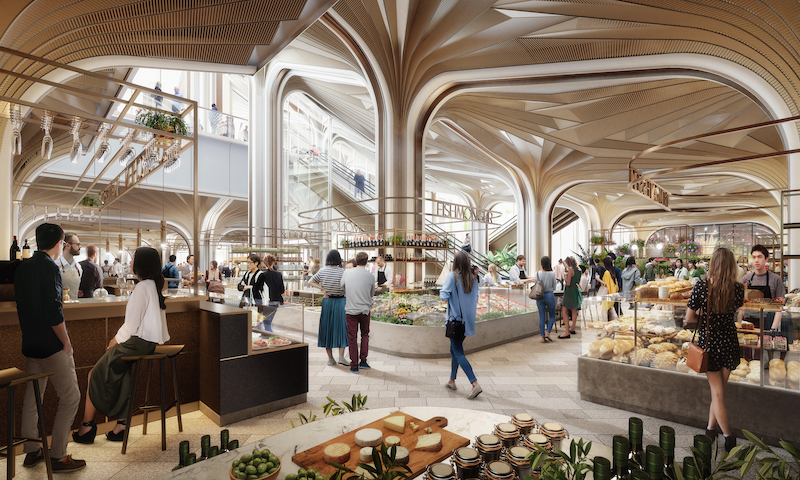 Courtesy DBOX for Mori Building Co.
Courtesy DBOX for Mori Building Co.
“As a way of combining an architectural construction system with significant amounts of nature we developed the idea of a garden pergola scaled up to district size,” said Thomas Heatherwick, Founder, Heatherwick Studio, in a release. “This concept has allowed us to bring an overarching logic to an eight-hectare piece of Tokyo whilst also making space for facilities such as housing, shops, hotels, spas, a school and a temple within the sections framed by the grid.”
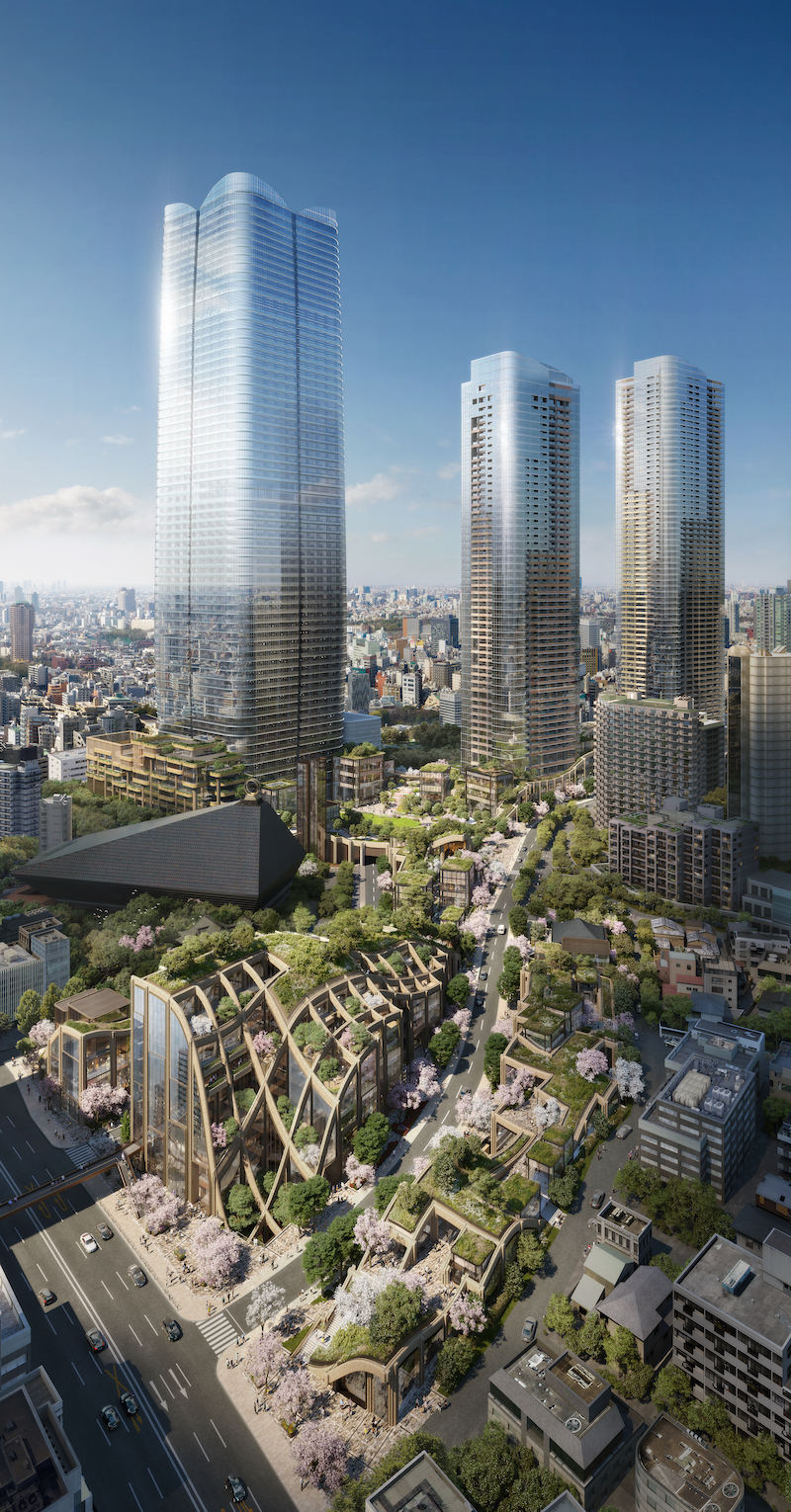 Courtesy DBOX for Mori Building Co.
Courtesy DBOX for Mori Building Co.
The district will also include three skyscrapers designed by Pelli Clarke Pelli Architects, the tallest of which will rise approximately 1,082 feet and become the tallest building in Japan. One of the other two towers will rise approximately 862 feet and become Tokyo’s second tallest tower.
Around 25 to 30 million people are expected to visit the area every year. The project broke ground on Aug. 5, 2019 and is slated for completion in 2023. Mori is developing the district.
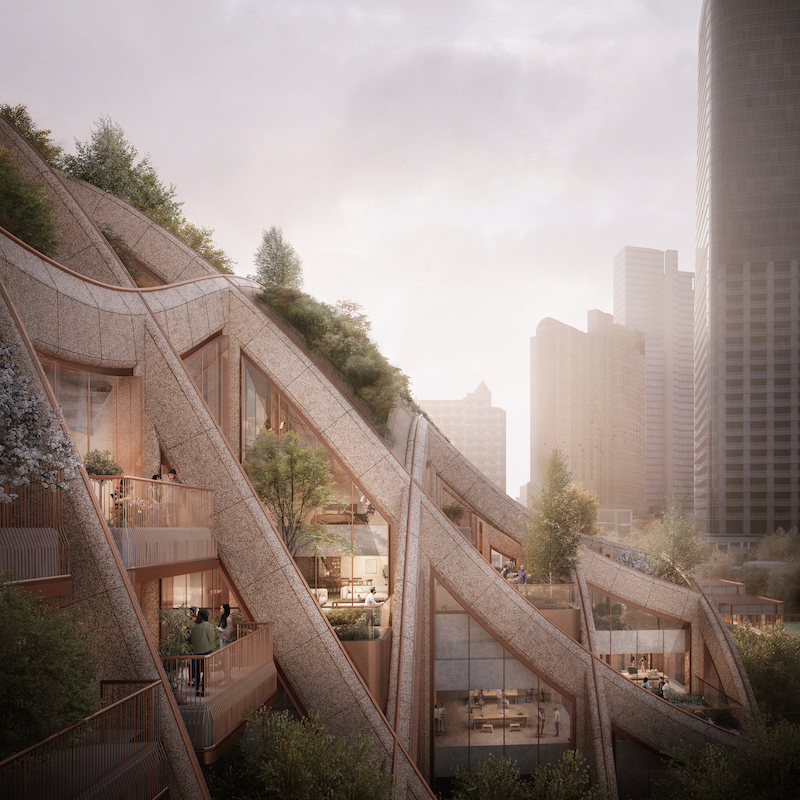 Courtesy Heatherwick Studio | Darcstudio.
Courtesy Heatherwick Studio | Darcstudio.
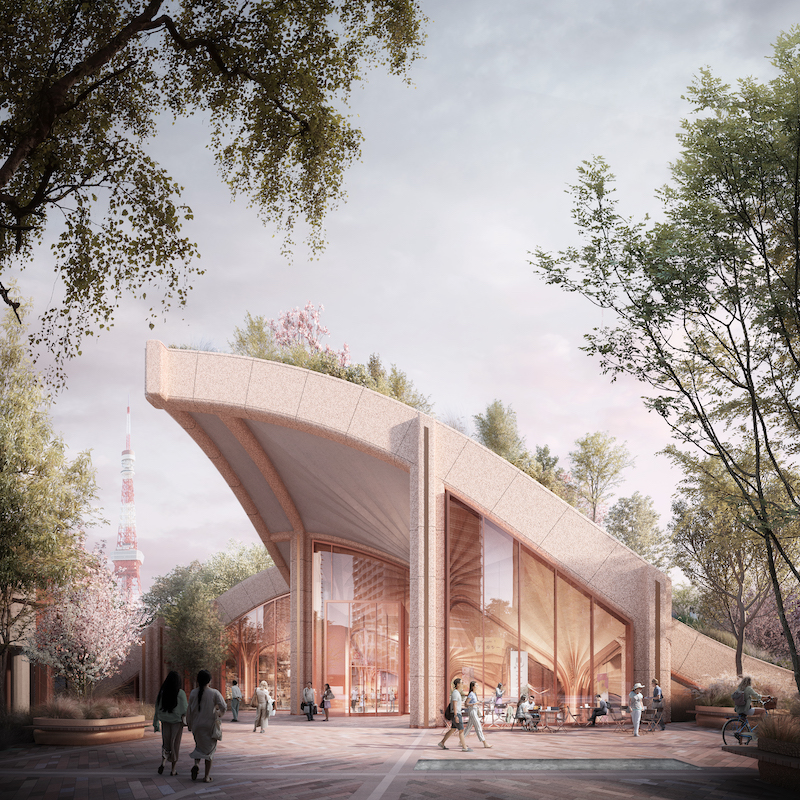 Courtesy Heatherwick Studio | Darcstudio.
Courtesy Heatherwick Studio | Darcstudio.
Related Stories
Mixed-Use | Oct 5, 2023
Mixed-use pieces supporting a master plan in North Carolina fall into place
Near Chatham Park, a new multifamily housing community follows the opening of a shopping center.
Contractors | Sep 25, 2023
Balfour Beatty expands its operations in Tampa Bay, Fla.
Balfour Beatty is expanding its leading construction operations into the Tampa Bay area offering specialized and expert services to deliver premier projects along Florida’s Gulf Coast.
Mixed-Use | Sep 20, 2023
Tampa Bay Rays, Hines finalize deal for a stadium-anchored multiuse district in St. Petersburg, Fla.
The Tampa Bay Rays Major League Baseball team announced that it has reached an agreement with St. Petersburg and Pinellas County on a $6.5 billion, 86-acre mixed-use development that will include a new 30,000-seat ballpark and an array of office, housing, hotel, retail, and restaurant space totaling 8 million sf.
Adaptive Reuse | Sep 19, 2023
Transforming shopping malls into 21st century neighborhoods
As we reimagine the antiquated shopping mall, Marc Asnis, AICP, Associate, Perkins&Will, details four first steps to consider.
Resort Design | Sep 18, 2023
Luxury resort provides new housing community for its employees
The Wisteria community will feature a slew of exclusive amenities, including a market, pub, and fitness center, in addition to 33 new patio homes.
Adaptive Reuse | Aug 31, 2023
Small town takes over big box
GBBN associate Claire Shafer, AIA, breaks down the firm's recreational adaptive reuse project for a small Indiana town.
Giants 400 | Aug 22, 2023
Top 115 Architecture Engineering Firms for 2023
Stantec, HDR, Page, HOK, and Arcadis North America top the rankings of the nation's largest architecture engineering (AE) firms for nonresidential building and multifamily housing work, as reported in Building Design+Construction's 2023 Giants 400 Report.
Giants 400 | Aug 22, 2023
2023 Giants 400 Report: Ranking the nation's largest architecture, engineering, and construction firms
A record 552 AEC firms submitted data for BD+C's 2023 Giants 400 Report. The final report includes 137 rankings across 25 building sectors and specialty categories.
Giants 400 | Aug 22, 2023
Top 175 Architecture Firms for 2023
Gensler, HKS, Perkins&Will, Corgan, and Perkins Eastman top the rankings of the nation's largest architecture firms for nonresidential building and multifamily housing work, as reported in Building Design+Construction's 2023 Giants 400 Report.
Adaptive Reuse | Aug 17, 2023
How to design for adaptive reuse: Don’t reinvent the wheel
Gresham Smith demonstrates the opportunities of adaptive reuse, specifically reusing empty big-box retail and malls, many of which sit unused or underutilized across the country.







