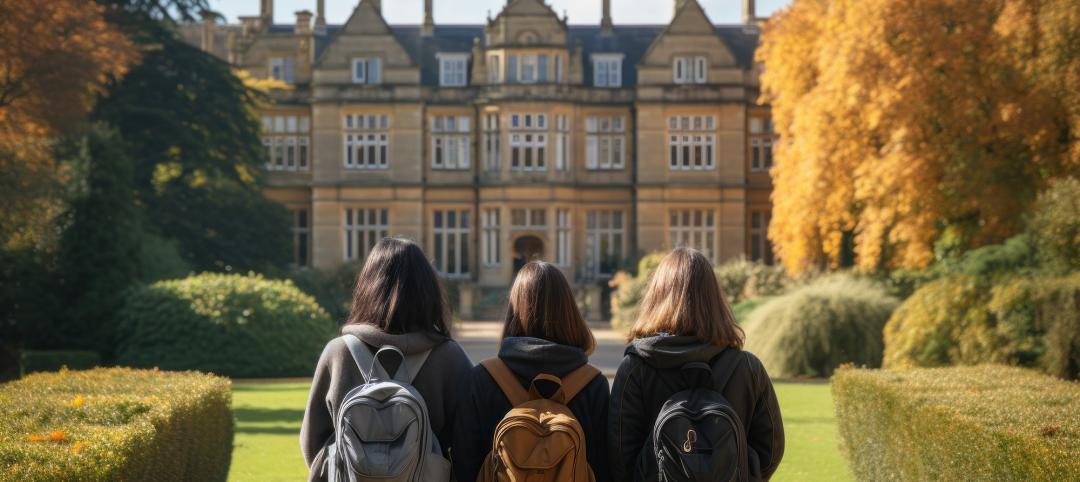The E.A. Fernandez IDEA Factory at the University of Maryland’s A. James Clark School of Engineering has a gravity-defying form: The seven-story building’s solid upper floors emerge above the lighter, mostly glass base. Designed by EYP, the project, which took three years to construct, recently had its official grand opening.
Exterior materials include dichroic glass and ironspot brick that change color throughout the day depending on sunlight and weather conditions. Both materials represent significant deviations from the traditional campus architectural language. At night, façade lighting allows the building to stand out as a beacon for the Clark School of Engineering.
Inside, the 60,000 sf structure houses more than 20 laboratories. The non-traditional interior is designed to be flexible with “pods” that can be shifted into multiple arrangements depending on group size or project scope. Activities in these spaces could include everything from classroom education to research to prototyping. Walls can be easily reconfigured, providing the university ease in adapting to new research demands.
“We designed a building that is unconventional in every way,” said Charles Kirby, Senior Principal, Academic Planning and Design, EYP. “Specialized research spaces concealed in the flexible ‘factory’ that float above the glass base reveal the undergraduate entrepreneurial spaces that are central to the Clark Engineering school’s mission.”
Prominent collaborative spaces—one of the hallmarks of the IDEA Factory’s design—offer bright, bold pops of color that help define space types while activating inspiration and creativity. Nicknamed the “IDEA Factory,” the building’s street level offers open views for onlookers to peer inside. On this level, undergraduates share tools in the Rapid Prototyping Lab, prepare for design competitions in the ALEx Garage innovation workspace, and work on next-generation apps in the Startup Shell, an incubator for student-run startups. The Shell already has generated more than 180 ventures valued at $100 million.
Building Team:
Owner: University of Maryland
Design architect: EYP
Architect of record: EYP
MEP engineer: EYP
Structural engineer: Hope Furrer Associates
General contractor/construction manager: Clark Construction (design-build delivery method)


Related Stories
Student Housing | May 3, 2024
Student housing construction dips in the first quarter of 2024
Investment in college dorms dipped slightly in the first quarter of 2024, but remains higher than a year ago.
Student Housing | May 1, 2024
Pfluger Architects unveils renovated student lounges at all-girls dormitory
In a step toward updating and modernizing on-campus housing to attract a range of students, Texas-based Pfluger Architects renovated the student lounges in Kinsolving Hall, a five-story, all-girls dormitory at The University of Texas at Austin initially built in 1958.
Mass Timber | Apr 25, 2024
Bjarke Ingels Group designs a mass timber cube structure for the University of Kansas
Bjarke Ingels Group (BIG) and executive architect BNIM have unveiled their design for a new mass timber cube structure called the Makers’ KUbe for the University of Kansas School of Architecture & Design. A six-story, 50,000-sf building for learning and collaboration, the light-filled KUbe will house studio and teaching space, 3D-printing and robotic labs, and a ground-level cafe, all organized around a central core.
Healthcare Facilities | Apr 16, 2024
Mexico’s ‘premier private academic health center’ under design
The design and construction contract for what is envisioned to be “the premier private academic health center in Mexico and Latin America” was recently awarded to The Beck Group. The TecSalud Health Sciences Campus will be located at Tec De Monterrey’s flagship healthcare facility, Zambrano Hellion Hospital, in Monterrey, Mexico.
University Buildings | Apr 10, 2024
Columbia University to begin construction on New York City’s first all-electric academic research building
Columbia University will soon begin construction on New York City’s first all-electric academic research building. Designed by Kohn Pedersen Fox (KPF), the 80,700-sf building for the university’s Vagelos College of Physicians and Surgeons will provide eight floors of biomedical research and lab facilities as well as symposium and community engagement spaces.
Sports and Recreational Facilities | Apr 2, 2024
How university rec centers are evolving to support wellbeing
In a LinkedIn Live, Recreation & Wellbeing’s Sadat Khan and Abby Diehl joined HOK architect Emily Ostertag to discuss the growing trend to design and program rec centers to support mental wellbeing and holistic health.
Student Housing | Feb 21, 2024
Student housing preleasing continues to grow at record pace
Student housing preleasing continues to be robust even as rent growth has decelerated, according to the latest Yardi Matrix National Student Housing Report.
University Buildings | Feb 21, 2024
University design to help meet the demand for health professionals
Virginia Commonwealth University is a Page client, and the Dean of the College of Health Professions took time to talk about a pressing healthcare industry need that schools—and architects—can help address.
Higher Education | Feb 9, 2024
Disability and architecture: ADA and universal design at college campuses
To help people with disabilities feel part of the campus community, higher education institutions and architects must strive to create settings that not only adhere to but also exceed ADA guidelines.
Laboratories | Jan 25, 2024
Tactical issues for renovating university research buildings
Matthew Plecity, AIA, ASLA, Principal, GBBN, highlights the connection between the built environment and laboratory research, and weighs the benefits of renovation vs. new construction.

















