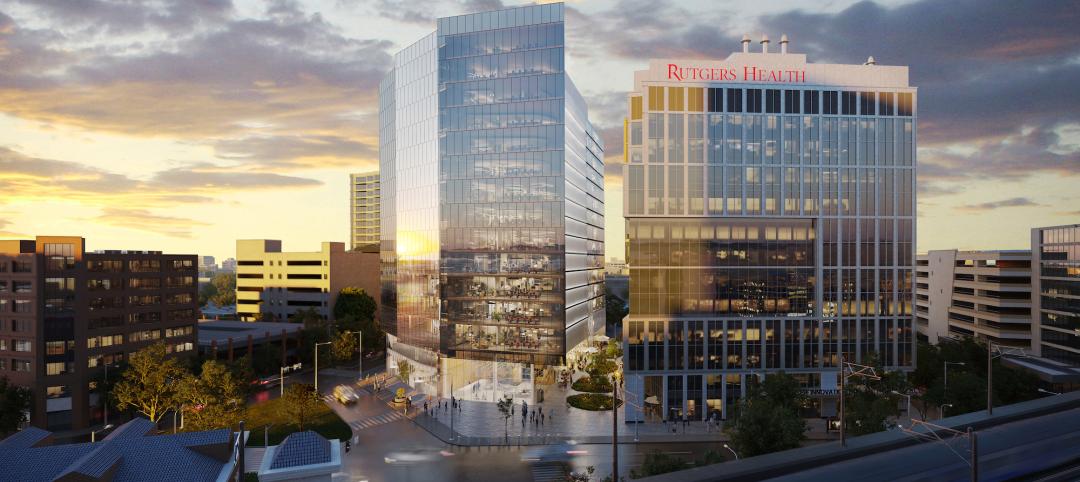The E.A. Fernandez IDEA Factory at the University of Maryland’s A. James Clark School of Engineering has a gravity-defying form: The seven-story building’s solid upper floors emerge above the lighter, mostly glass base. Designed by EYP, the project, which took three years to construct, recently had its official grand opening.
Exterior materials include dichroic glass and ironspot brick that change color throughout the day depending on sunlight and weather conditions. Both materials represent significant deviations from the traditional campus architectural language. At night, façade lighting allows the building to stand out as a beacon for the Clark School of Engineering.
Inside, the 60,000 sf structure houses more than 20 laboratories. The non-traditional interior is designed to be flexible with “pods” that can be shifted into multiple arrangements depending on group size or project scope. Activities in these spaces could include everything from classroom education to research to prototyping. Walls can be easily reconfigured, providing the university ease in adapting to new research demands.
“We designed a building that is unconventional in every way,” said Charles Kirby, Senior Principal, Academic Planning and Design, EYP. “Specialized research spaces concealed in the flexible ‘factory’ that float above the glass base reveal the undergraduate entrepreneurial spaces that are central to the Clark Engineering school’s mission.”
Prominent collaborative spaces—one of the hallmarks of the IDEA Factory’s design—offer bright, bold pops of color that help define space types while activating inspiration and creativity. Nicknamed the “IDEA Factory,” the building’s street level offers open views for onlookers to peer inside. On this level, undergraduates share tools in the Rapid Prototyping Lab, prepare for design competitions in the ALEx Garage innovation workspace, and work on next-generation apps in the Startup Shell, an incubator for student-run startups. The Shell already has generated more than 180 ventures valued at $100 million.
Building Team:
Owner: University of Maryland
Design architect: EYP
Architect of record: EYP
MEP engineer: EYP
Structural engineer: Hope Furrer Associates
General contractor/construction manager: Clark Construction (design-build delivery method)


Related Stories
University Buildings | Aug 7, 2023
Eight-story Vancouver Community College building dedicated to clean energy, electric vehicle education
The Centre for Clean Energy and Automotive Innovation, to be designed by Stantec, will house classrooms, labs, a library and learning center, an Indigenous gathering space, administrative offices, and multiple collaborative learning spaces.
Market Data | Aug 1, 2023
Nonresidential construction spending increases slightly in June
National nonresidential construction spending increased 0.1% in June, according to an Associated Builders and Contractors analysis of data published today by the U.S. Census Bureau. Spending is up 18% over the past 12 months. On a seasonally adjusted annualized basis, nonresidential spending totaled $1.07 trillion in June.
Market Data | Jul 24, 2023
Leading economists call for 2% increase in building construction spending in 2024
Following a 19.7% surge in spending for commercial, institutional, and industrial buildings in 2023, leading construction industry economists expect spending growth to come back to earth in 2024, according to the July 2023 AIA Consensus Construction Forecast Panel.
Mass Timber | Jul 11, 2023
5 solutions to acoustic issues in mass timber buildings
For all its advantages, mass timber also has a less-heralded quality: its acoustic challenges. Exposed wood ceilings and floors have led to issues with excessive noise. Mass timber experts offer practical solutions to the top five acoustic issues in mass timber buildings.
Adaptive Reuse | Jul 6, 2023
The responsibility of adapting historic university buildings
Shepley Bulfinch's David Whitehill, AIA, believes the adaptive reuse of historic university buildings is not a matter of sentimentality but of practicality, progress, and preservation.
University Buildings | Jun 26, 2023
Univ. of Calif. Riverside’s plant research facility enables year-round plant growth
The University of California, Riverside’s new plant research facility, a state-of-the-art greenhouse with best-in-class research and climate control technologies, recently held its grand opening. Construction of the two-story, 30,000 sf facility was completed in 2021. It then went through two years of preparation and testing.
University Buildings | Jun 26, 2023
Addition by subtraction: The value of open space on higher education campuses
Creating a meaningful academic and student life experience on university and college campuses does not always mean adding a new building. A new or resurrected campus quad, recreational fields, gardens, and other greenspaces can tie a campus together, writes Sean Rosebrugh, AIA, LEED AP, HMC Architects' Higher Education Practice Leader.
Standards | Jun 26, 2023
New Wi-Fi standard boosts indoor navigation, tracking accuracy in buildings
The recently released Wi-Fi standard, IEEE 802.11az enables more refined and accurate indoor location capabilities. As technology manufacturers incorporate the new standard in various devices, it will enable buildings, including malls, arenas, and stadiums, to provide new wayfinding and tracking features.
Laboratories | Jun 23, 2023
A New Jersey development represents the state’s largest-ever investment in life sciences and medical education
In New Brunswick, N.J., a life sciences development that’s now underway aims to bring together academics and researchers to work, learn, and experiment under one roof. HELIX Health + Life Science Exchange is an innovation district under development on a four-acre downtown site. At $731 million, HELIX, which will be built in three phases, represents New Jersey’s largest-ever investment in life sciences and medical education, according to a press statement.
Engineers | Jun 14, 2023
The high cost of low maintenance
Walter P Moore’s Javier Balma, PhD, PE, SE, and Webb Wright, PE, identify the primary causes of engineering failures, define proactive versus reactive maintenance, recognize the reasons for deferred maintenance, and identify the financial and safety risks related to deferred maintenance.

















