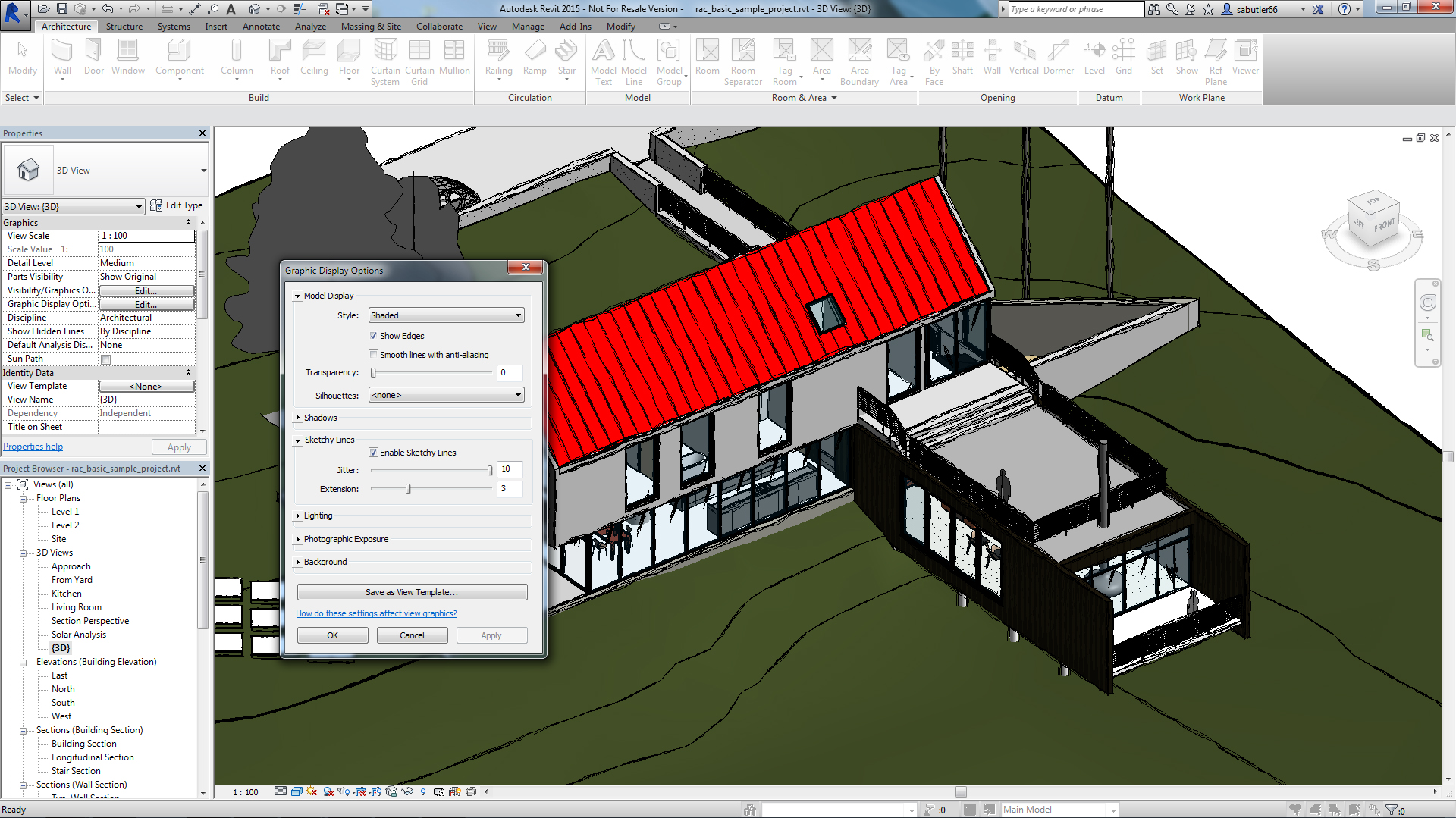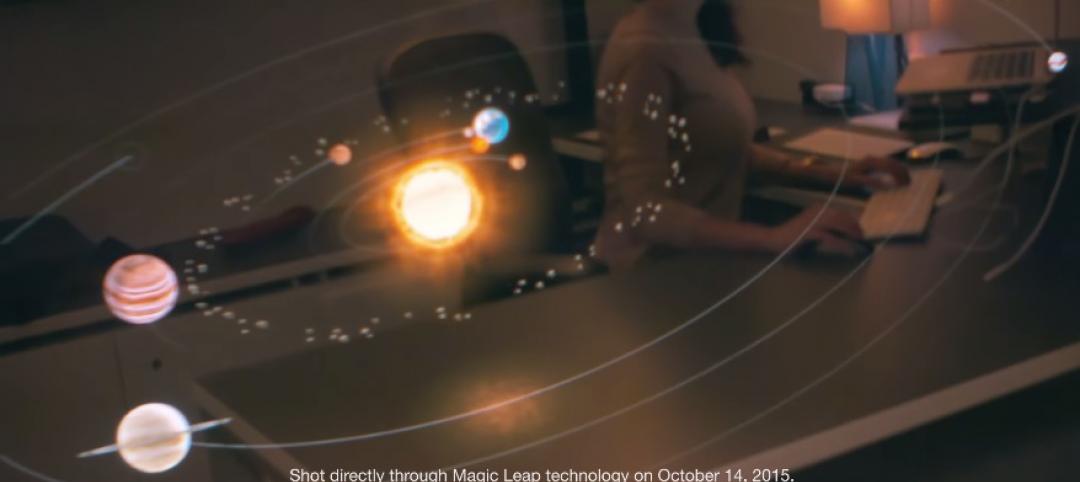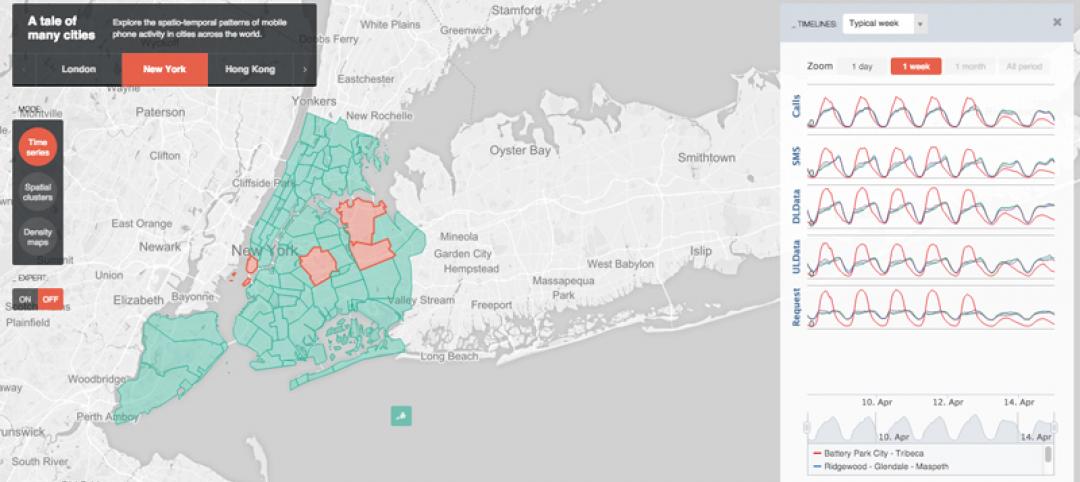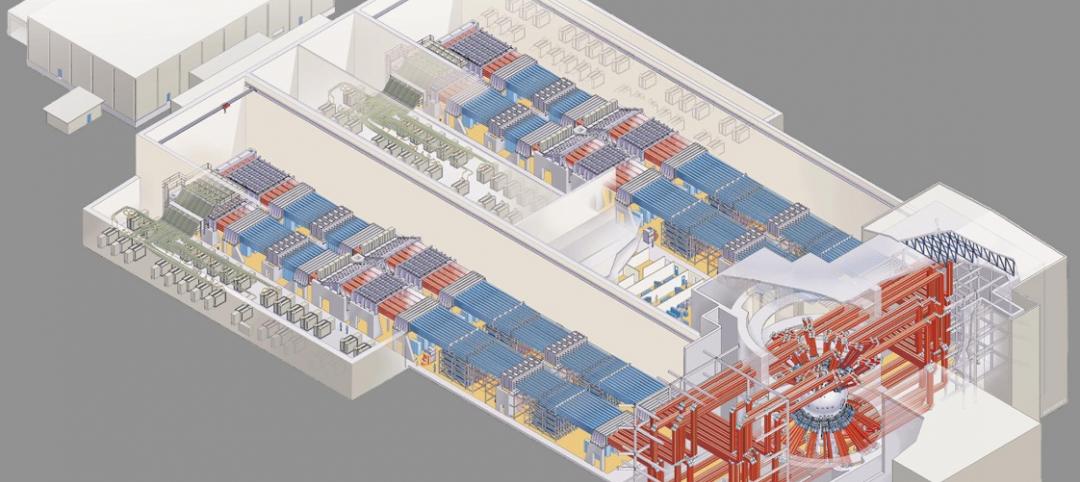Productivity and design improvements including:
- An updated, modern interface for Autodesk AutoCAD 2015 and AutoCAD 2015-based products: Helps building designers and civil engineers quickly open new and existing drawings with New Tab, visually access drawing content with Ribbon Galleries, and easily find tool locations with new Help Window functionality
- Integrated 2D & 3D quantification capabilities in Autodesk Navisworks Simulate 2015 and Autodesk Navisworks Manage 2015
- Better integration with the cloud: New one-button access to Autodesk BIM 360 from Autodesk Navisworks Manage 2015, Autodesk Navisworks Simulate 2015, Autodesk Revit 2015, and Autodesk AutoCAD 2015 helps customers collaborate and manage their BIM project workflow and data
- Enhanced point cloud capabilities include improved control over point cloud datasets and enhanced display settings in AutoCAD 2015-based products, as well as Autodesk Navisworks Manage 2015, Autodesk Navisworks Simulate 2015, Autodesk Revit 2015, Autodesk 3ds Max Design 2015, and Autodesk InfraWorks 2015, provide more realistic visualizations and walk-throughs
Building Design
- Apply a hand-sketched, graphic style to models, using the sketchy lines feature
- Include imagery in schedules to better convey graphical information
- Create and manage changes with improved tools to sketch and control revision cloud shapes
- Create more accurate documentation in 3D views using enhanced hidden lines capability
Civil Engineering
- Greater flexibility for designing and displaying corridor models
- More efficient creation of profile layouts
- Better production drafting to create deliverables more efficiently
- More consistency between the AutoCAD Civil 3-D and AutoCAD ribbon/command set
- Simpler ways to create custom subassemblies
- Streamlined geographic location functionality includes ability to capture and embed Online Map Data (e.g. aerial map information) for offline viewing and plotting
- Better interoperability and data exchange functionality for DWG and DGN files
Oil & Gas: Plant Design
- Center of Gravity (COG) functionality to identify and edit COG for piping models, spools or components and produce COG reports
- Fixed-length pipe modeling capability helps route fixed-length piping more easily
- Bill of Materials capability to create tables and linked annotation when composing orthographic drawings
Availability
Related Stories
BIM and Information Technology | Nov 3, 2015
How virtual and augmented reality can shape architecture and design
Gensler's Alan Robles examines a few ways VR and AR could create value for architecture and design professionals.
BIM and Information Technology | Oct 29, 2015
MIT develops ‘river of 3D pixels’ to assemble objects
The Kinetic Blocks can manipulate objects into shapes without human interference.
BIM and Information Technology | Oct 27, 2015
Magic Leap's breakthrough augmented reality project continues to generate support
The company is developing the Dynamic Digitized Lightfield Signal. It projects images onto the retina, giving users an interactive 3D experience.
BIM and Information Technology | Oct 26, 2015
Tableau’s new app, Vizable, converts spreadsheets into charts and graphs
Everyday users can simplify large amounts of data and sift through it interactively.
Architects | Oct 20, 2015
Four building material innovations from the Chicago Architecture Biennial
From lightweight wooden pallets to the largest lengths of CLT-slabs that can be shipped across North America
BIM and Information Technology | Oct 19, 2015
A robotic arm can 3D print, etch, solder, and carve from a desktop
It’s not just a 3D printer. The creators say Makerarm can also etch, solder, and put icing on cake.
BIM and Information Technology | Oct 19, 2015
New web tool from MIT organizes human movement in interactive graphs
Users can explore the mobile phone activities in London, New York, Los Angeles, and Hong Kong.
BIM and Information Technology | Oct 12, 2015
NIBS launches effort to develop BIM guideline for owners
Aim is to provide uniformity in the delivery of BIM projects.
BIM and Information Technology | Oct 11, 2015
VR for all: How AEC teams are benefiting from the commercialization of virtual reality tools
AEC teams are using gaming engines to not just showcase their projects, but to immerse their clients, end users, and Building Team members in highly detailed, fully lit environments that simulate the final structure.
BIM and Information Technology | Oct 9, 2015
Facebook’s data center complex has become economic engine for one North Carolina town
Cities are now vying for these facilities with sizable tax incentives.

















