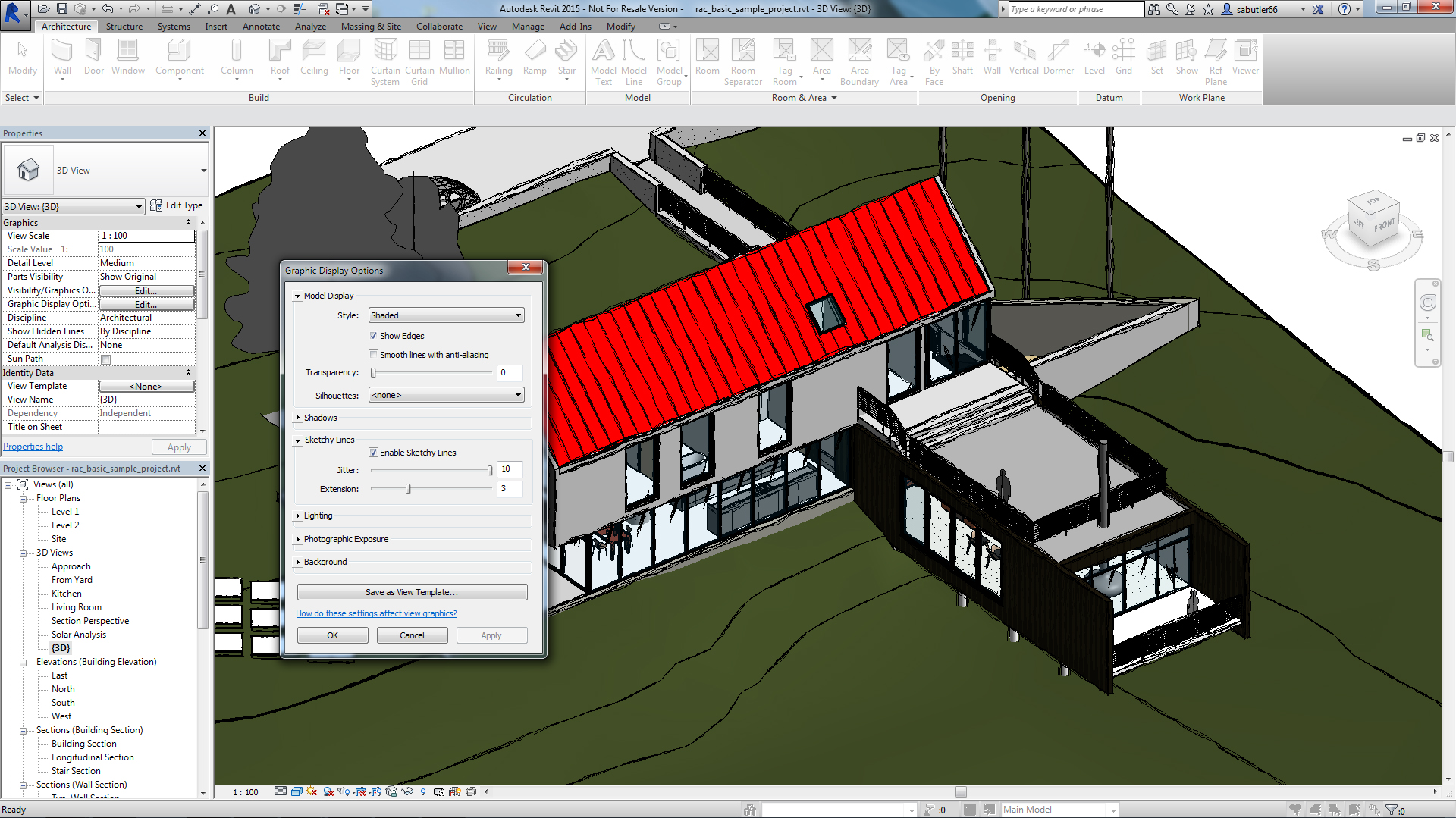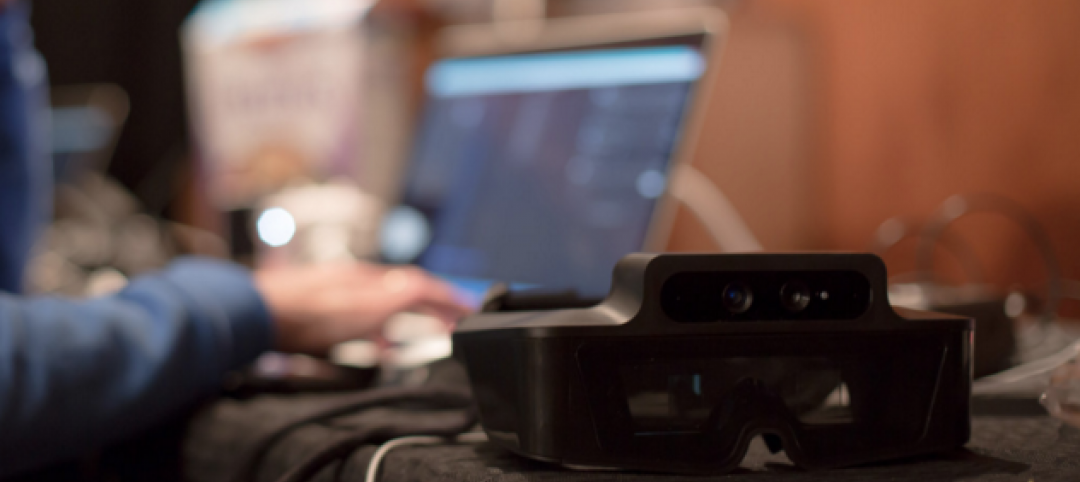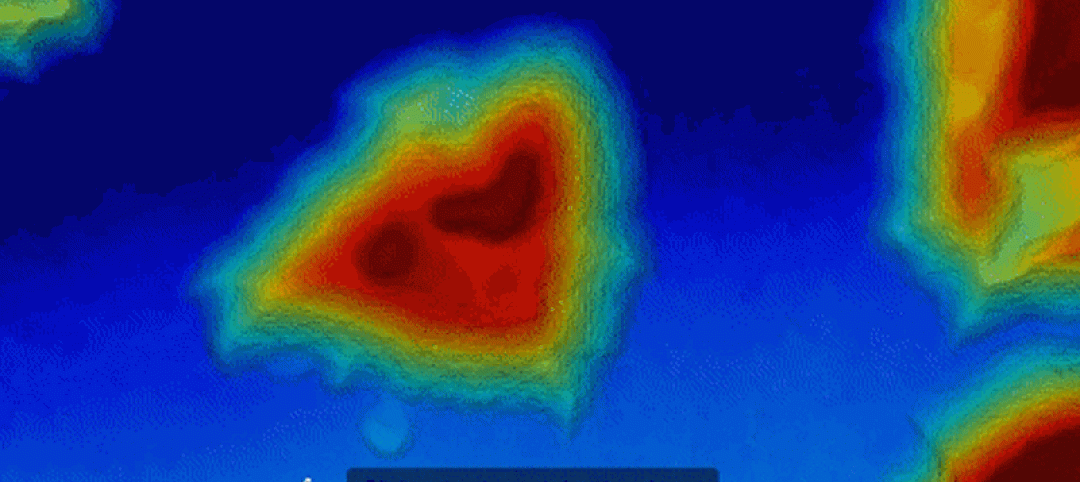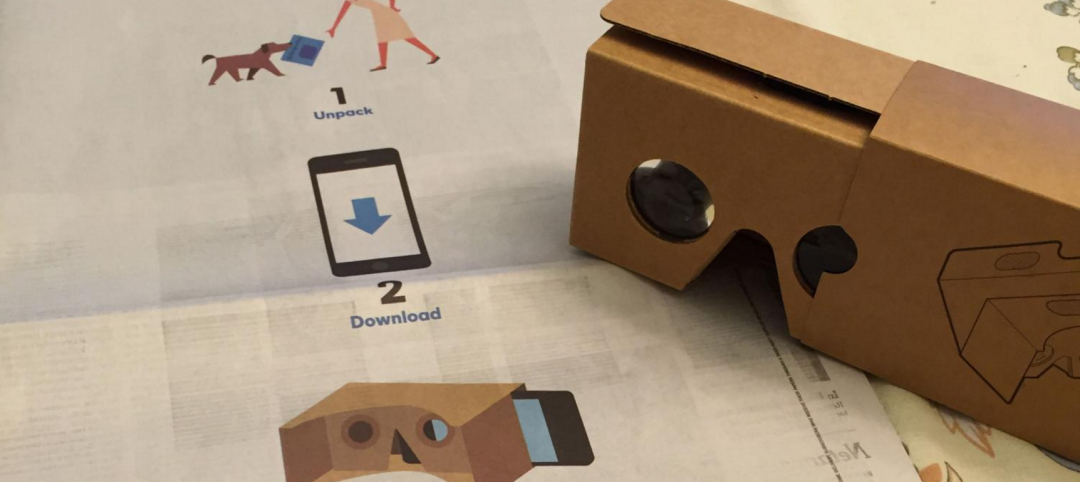Productivity and design improvements including:
- An updated, modern interface for Autodesk AutoCAD 2015 and AutoCAD 2015-based products: Helps building designers and civil engineers quickly open new and existing drawings with New Tab, visually access drawing content with Ribbon Galleries, and easily find tool locations with new Help Window functionality
- Integrated 2D & 3D quantification capabilities in Autodesk Navisworks Simulate 2015 and Autodesk Navisworks Manage 2015
- Better integration with the cloud: New one-button access to Autodesk BIM 360 from Autodesk Navisworks Manage 2015, Autodesk Navisworks Simulate 2015, Autodesk Revit 2015, and Autodesk AutoCAD 2015 helps customers collaborate and manage their BIM project workflow and data
- Enhanced point cloud capabilities include improved control over point cloud datasets and enhanced display settings in AutoCAD 2015-based products, as well as Autodesk Navisworks Manage 2015, Autodesk Navisworks Simulate 2015, Autodesk Revit 2015, Autodesk 3ds Max Design 2015, and Autodesk InfraWorks 2015, provide more realistic visualizations and walk-throughs
Building Design
- Apply a hand-sketched, graphic style to models, using the sketchy lines feature
- Include imagery in schedules to better convey graphical information
- Create and manage changes with improved tools to sketch and control revision cloud shapes
- Create more accurate documentation in 3D views using enhanced hidden lines capability
Civil Engineering
- Greater flexibility for designing and displaying corridor models
- More efficient creation of profile layouts
- Better production drafting to create deliverables more efficiently
- More consistency between the AutoCAD Civil 3-D and AutoCAD ribbon/command set
- Simpler ways to create custom subassemblies
- Streamlined geographic location functionality includes ability to capture and embed Online Map Data (e.g. aerial map information) for offline viewing and plotting
- Better interoperability and data exchange functionality for DWG and DGN files
Oil & Gas: Plant Design
- Center of Gravity (COG) functionality to identify and edit COG for piping models, spools or components and produce COG reports
- Fixed-length pipe modeling capability helps route fixed-length piping more easily
- Bill of Materials capability to create tables and linked annotation when composing orthographic drawings
Availability
Related Stories
BIM and Information Technology | Mar 2, 2016
Thanks to MIT researchers, Boston now has its very own citywide building energy model
The most detailed model ever for a city this size will help Boston meet its long-term energy use goals.
BIM and Information Technology | Feb 24, 2016
5 tips for creating photorealistic architectural renderings
Storytelling, authenticity, and detail are vital to producing lifelike project artwork, according to a digital art specialist.
Augmented Reality | Feb 17, 2016
Startup Meta unveils holographic augmented reality prototype
The startup is an underdog in the AR battle but has a range of investors and fans.
Game Changers | Feb 5, 2016
London’s ’shadowless’ towers
Using advanced design computation, a design team demonstrates how to ‘erase’ a building’s shadows.
Game Changers | Feb 4, 2016
GAME CHANGERS: 6 projects that rewrite the rules of commercial design and construction
BD+C’s inaugural Game Changers report highlights today’s pacesetting projects, from a prefab high-rise in China to a breakthrough research lab in the Midwest.
Drones | Feb 3, 2016
A new volume measurement tool makes drone imagery easier to analyze
DroneDeploy’s latest app is available for all mobile devices.
BIM and Information Technology | Jan 27, 2016
Seeing double: Dassault Systèmes creating Virtual Singapore that mirrors the real world
The virtual city will be used to help predict the outcomes of and possible issues with various scenarios.
BIM and Information Technology | Jan 26, 2016
How the Fourth Industrial Revolution will alter the globe’s workforce
The next great technological metamorphosis will be unlike anything humankind has experienced before, due to the sheer size, speed, and scope of disruption.
Great Solutions | Jan 20, 2016
Skanska’s new app helps construction teams monitor and meet environmental quality standards while renovating hospitals
App allows users to track noise, differential pressure levels, vibration, and dust
Augmented Reality | Jan 19, 2016
Will Generation Virtuals' office be a pair of glasses?
A waning need for office buildings may be on the horizon, thanks to the possibility of working remotely via new technologies like Google Cardboard, writes HDR's Rachel Park.















