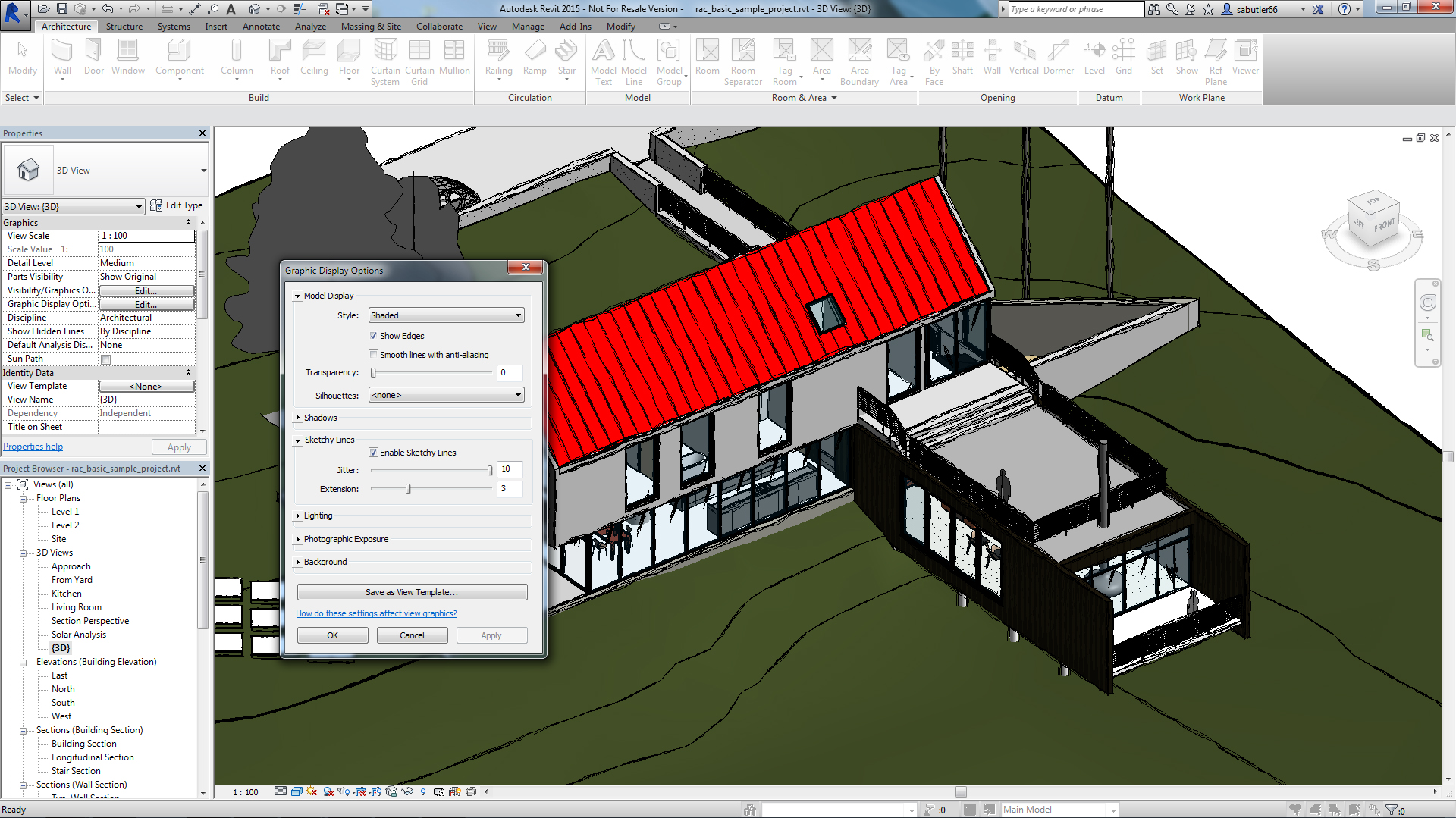Productivity and design improvements including:
- An updated, modern interface for Autodesk AutoCAD 2015 and AutoCAD 2015-based products: Helps building designers and civil engineers quickly open new and existing drawings with New Tab, visually access drawing content with Ribbon Galleries, and easily find tool locations with new Help Window functionality
- Integrated 2D & 3D quantification capabilities in Autodesk Navisworks Simulate 2015 and Autodesk Navisworks Manage 2015
- Better integration with the cloud: New one-button access to Autodesk BIM 360 from Autodesk Navisworks Manage 2015, Autodesk Navisworks Simulate 2015, Autodesk Revit 2015, and Autodesk AutoCAD 2015 helps customers collaborate and manage their BIM project workflow and data
- Enhanced point cloud capabilities include improved control over point cloud datasets and enhanced display settings in AutoCAD 2015-based products, as well as Autodesk Navisworks Manage 2015, Autodesk Navisworks Simulate 2015, Autodesk Revit 2015, Autodesk 3ds Max Design 2015, and Autodesk InfraWorks 2015, provide more realistic visualizations and walk-throughs
Building Design
- Apply a hand-sketched, graphic style to models, using the sketchy lines feature
- Include imagery in schedules to better convey graphical information
- Create and manage changes with improved tools to sketch and control revision cloud shapes
- Create more accurate documentation in 3D views using enhanced hidden lines capability
Civil Engineering
- Greater flexibility for designing and displaying corridor models
- More efficient creation of profile layouts
- Better production drafting to create deliverables more efficiently
- More consistency between the AutoCAD Civil 3-D and AutoCAD ribbon/command set
- Simpler ways to create custom subassemblies
- Streamlined geographic location functionality includes ability to capture and embed Online Map Data (e.g. aerial map information) for offline viewing and plotting
- Better interoperability and data exchange functionality for DWG and DGN files
Oil & Gas: Plant Design
- Center of Gravity (COG) functionality to identify and edit COG for piping models, spools or components and produce COG reports
- Fixed-length pipe modeling capability helps route fixed-length piping more easily
- Bill of Materials capability to create tables and linked annotation when composing orthographic drawings
Availability
Related Stories
BIM and Information Technology | Oct 7, 2015
Skanska and University of Washington offer new BIM program
The 11-week course is available for students and professionals and teaches BIM software skills, virtual design, and construction processes.
Sponsored | BIM and Information Technology | Oct 7, 2015
Microsoft’s Surface Pro 3 – designed with the AEC industry in mind
Sasha Reed sits down with Microsoft’s Senior Director of Programs, Pete Kyriacou to discuss the unique challenges AEC professionals face and why the Surface Pro 3 was designed to help them be more productive.
Sponsored | BIM and Information Technology | Oct 1, 2015
How can owners make better decisions with the help of analytics?
Sasha Reed sits down with David Fano, Chief Technology Officer for WeWork (formerly with CASE), at BIMForum to discuss how owners make better decisions with the help of analytics.
Modular Building | Sep 23, 2015
SOM and DOE unveil 3D-printed, off-the-grid building
The Additive Manufacturing Integrated Energy (AMIE) building features a high-performance shell with a photovoltaic roof and built-in natural gas generator.
BIM and Information Technology | Sep 16, 2015
Norman Foster proposes 'drone ports' as a way to ship goods across Africa
The structures would store cargo-shipping drones and serve as community centers.
BIM and Information Technology | Sep 16, 2015
VIDEO: See how Wiss, Janney, Elstner engineers use drones to perform building inspections
"We believe that drone usage will enable building owners to assess problems quicker and with less risk to the general public and workers,” said WJE Principal Michael Petermann.
BIM and Information Technology | Sep 14, 2015
Is Apple's new iPad Pro a game changer for architects?
A stylus, split screen, and improved graphics make designing on the tablet easier.
BIM and Information Technology | Sep 9, 2015
How is data changing the nature of design?
Advances in building information modeling allow for more thorough project documentation, but don't get lost in the white noise, writes Shepley Bulfinch’s Kyle Martin.
BIM and Information Technology | Sep 7, 2015
The power of data: How AEC firms and owners are using analytics to transform design and construction
Case’s bldgs = data conference highlighted how collecting data about personal activities can inform design and extend the power of BIM/VDC.
BIM and Information Technology | Aug 28, 2015
MIT researchers develop 3D printer that produces intricate glass structures
The machine uses molten glass as its “ink,” contained in a “kiln cartridge” that heats up at 1,900 degrees until it is molten and pliable.

















