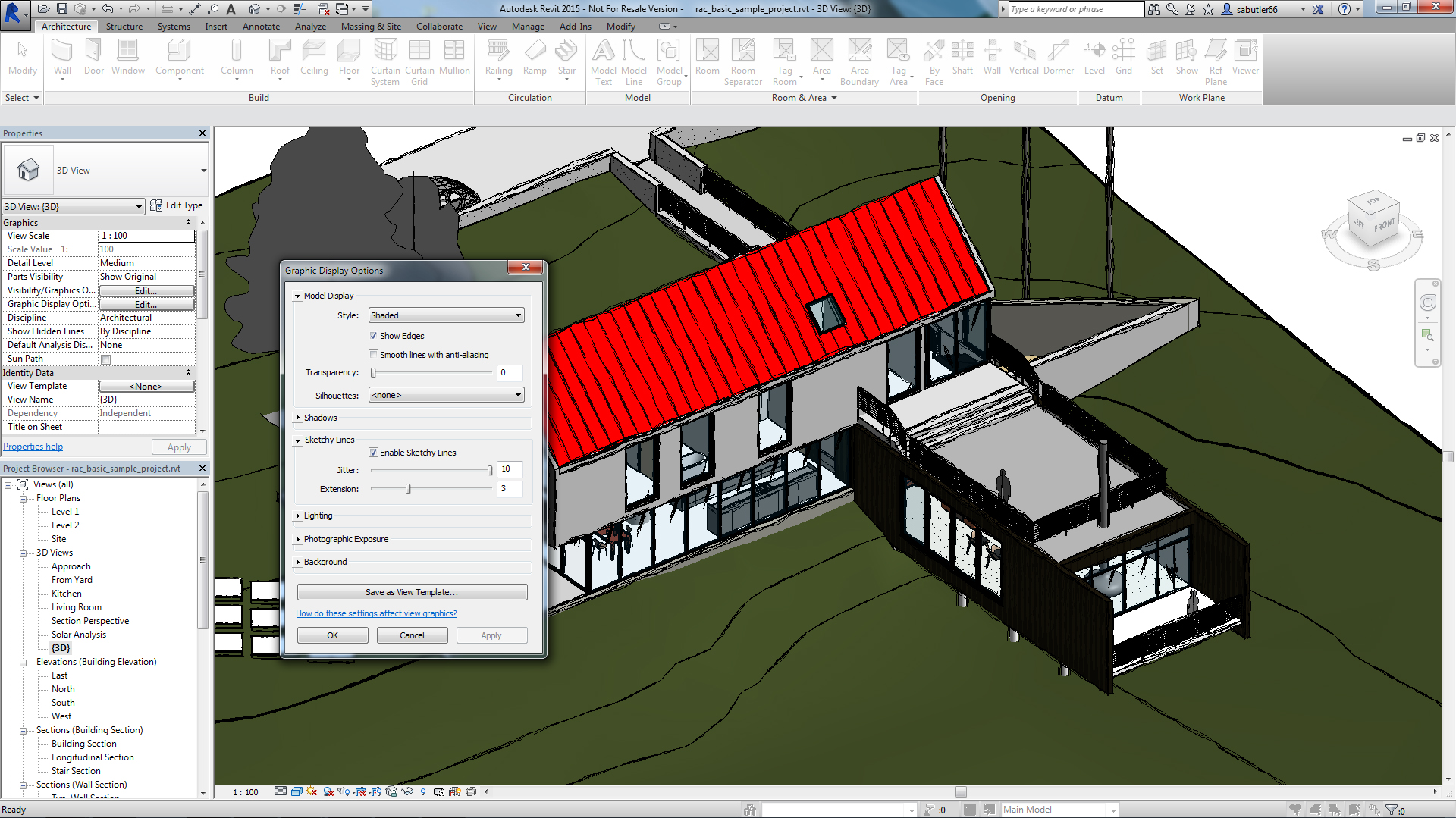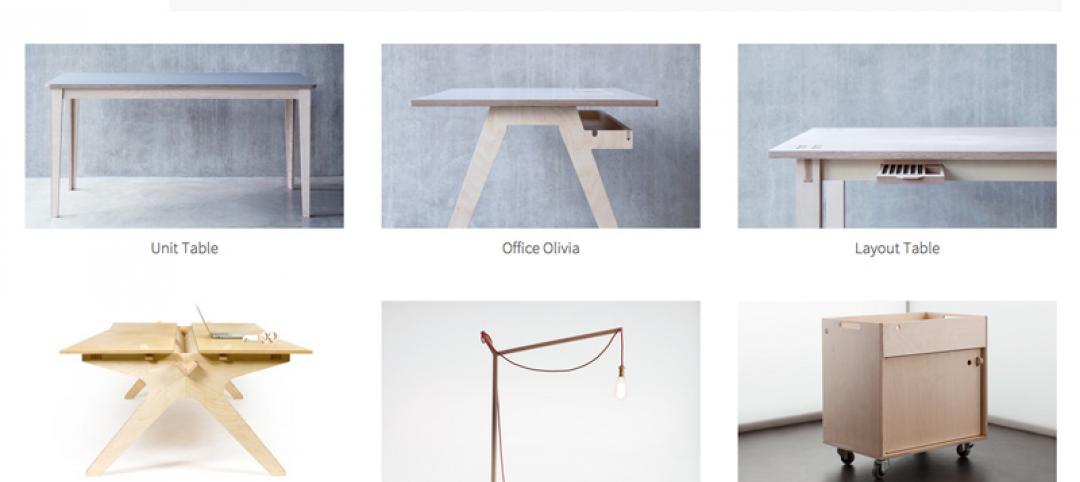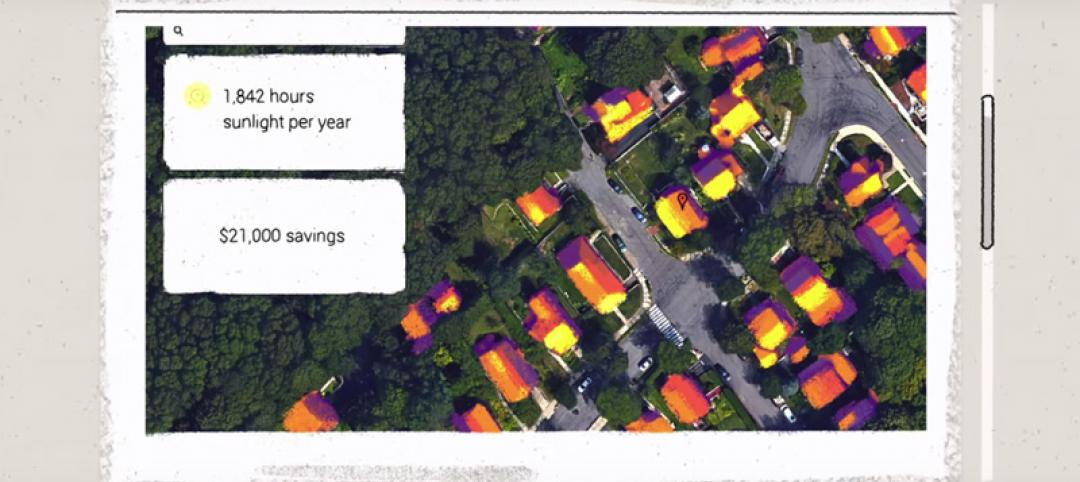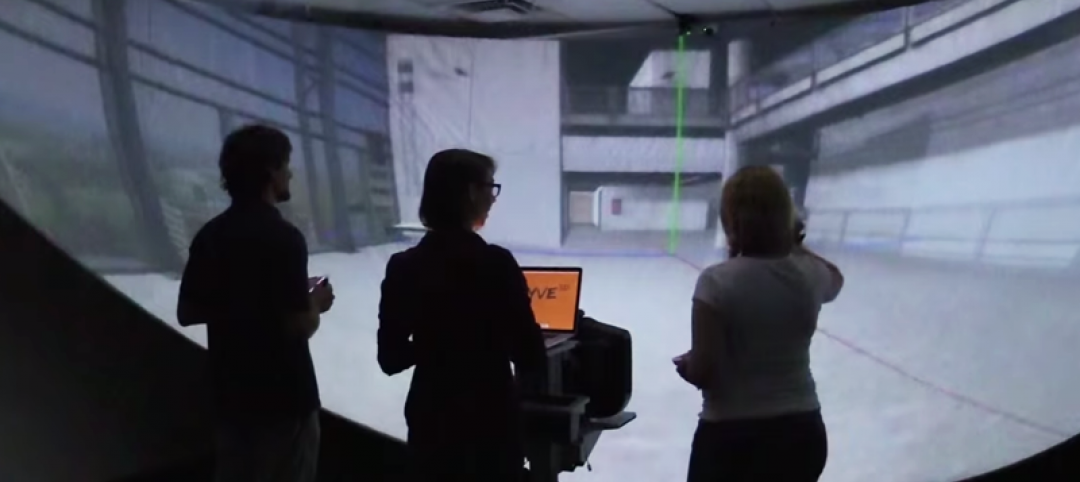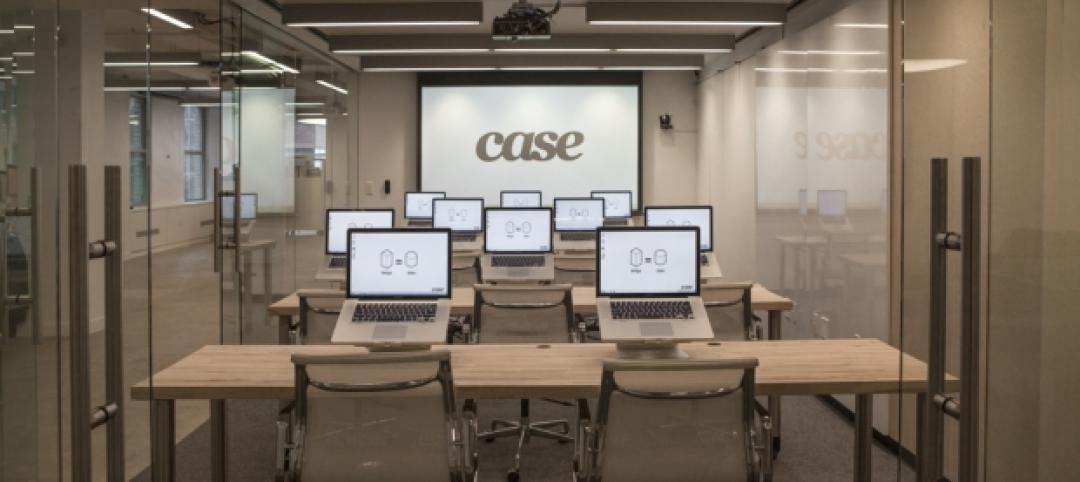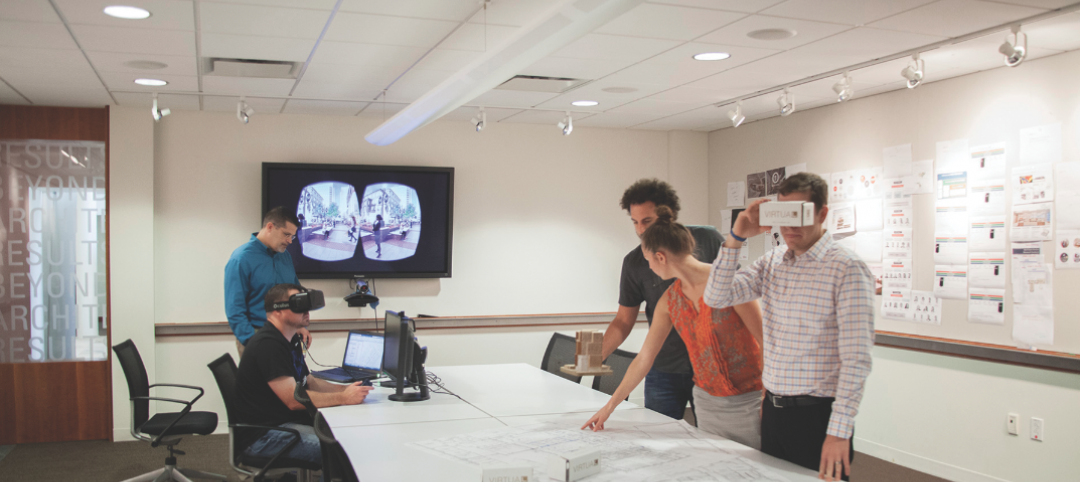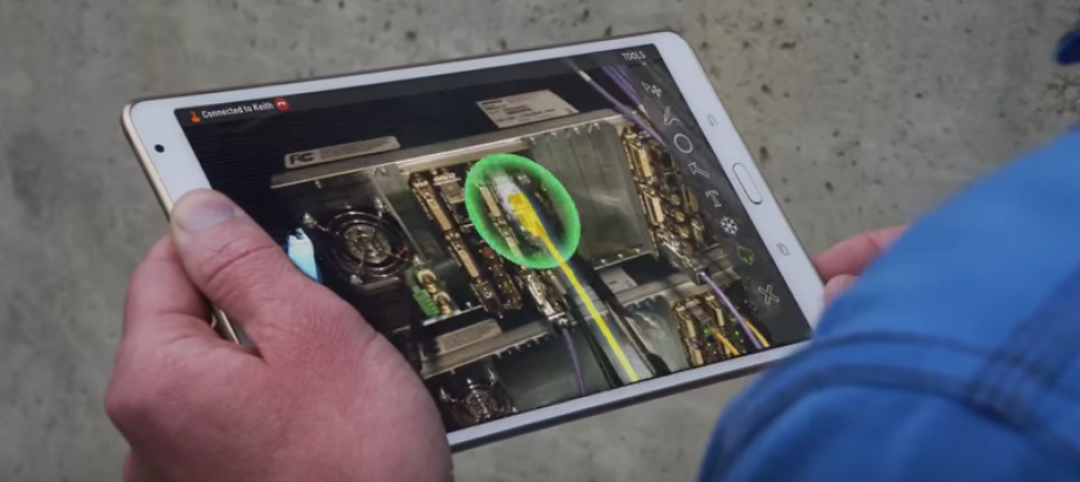Productivity and design improvements including:
- An updated, modern interface for Autodesk AutoCAD 2015 and AutoCAD 2015-based products: Helps building designers and civil engineers quickly open new and existing drawings with New Tab, visually access drawing content with Ribbon Galleries, and easily find tool locations with new Help Window functionality
- Integrated 2D & 3D quantification capabilities in Autodesk Navisworks Simulate 2015 and Autodesk Navisworks Manage 2015
- Better integration with the cloud: New one-button access to Autodesk BIM 360 from Autodesk Navisworks Manage 2015, Autodesk Navisworks Simulate 2015, Autodesk Revit 2015, and Autodesk AutoCAD 2015 helps customers collaborate and manage their BIM project workflow and data
- Enhanced point cloud capabilities include improved control over point cloud datasets and enhanced display settings in AutoCAD 2015-based products, as well as Autodesk Navisworks Manage 2015, Autodesk Navisworks Simulate 2015, Autodesk Revit 2015, Autodesk 3ds Max Design 2015, and Autodesk InfraWorks 2015, provide more realistic visualizations and walk-throughs
Building Design
- Apply a hand-sketched, graphic style to models, using the sketchy lines feature
- Include imagery in schedules to better convey graphical information
- Create and manage changes with improved tools to sketch and control revision cloud shapes
- Create more accurate documentation in 3D views using enhanced hidden lines capability
Civil Engineering
- Greater flexibility for designing and displaying corridor models
- More efficient creation of profile layouts
- Better production drafting to create deliverables more efficiently
- More consistency between the AutoCAD Civil 3-D and AutoCAD ribbon/command set
- Simpler ways to create custom subassemblies
- Streamlined geographic location functionality includes ability to capture and embed Online Map Data (e.g. aerial map information) for offline viewing and plotting
- Better interoperability and data exchange functionality for DWG and DGN files
Oil & Gas: Plant Design
- Center of Gravity (COG) functionality to identify and edit COG for piping models, spools or components and produce COG reports
- Fixed-length pipe modeling capability helps route fixed-length piping more easily
- Bill of Materials capability to create tables and linked annotation when composing orthographic drawings
Availability
Related Stories
BIM and Information Technology | Aug 27, 2015
Zebra Imaging launches 3D hologram creator for Autodesk Revit
Company promises new product will bring "easy creation process" to holographic imaging in AEC community.
Office Buildings | Aug 24, 2015
British company OpenDesk offers open-sourced office furniture
Offices can “download” their furniture to be made locally, anywhere.
Energy Efficiency | Aug 24, 2015
Google develops Google Maps for solar energy
The tool offers high-resolution aerial maps, like the one used in Google Earth, to estimate the total sunlight a rooftop receives throughout the year.
Sponsored | BIM and Information Technology | Aug 20, 2015
Part II - Will BIM Work as a Deliverable? A Legal Perspective on BIM
Having the right counsel on your team can be the difference between long drawn-out negotiations and breaking new ground to meet the owner’s needs.
BIM and Information Technology | Aug 17, 2015
Reimagined cursors can change digital imaging
A University of Montreal professor has developed a system that elevates 2D cursors for a 3D world.
BIM and Information Technology | Aug 6, 2015
After refueling its capital tank, WeWork acquires BIM consultant Case
The merger is expected to help standardize how WeWork designs and builds out office space.
Giants 400 | Aug 6, 2015
BIM GIANTS: Robotic reality capture, gaming systems, virtual reality—AEC Giants continue tech frenzy
Given their size, AEC Giants possess the resources and scale to research and test the bevy of software and hardware solutions on the market. Some have created internal innovation labs and fabrication shops to tinker with emerging technologies and create custom software tools. Others have formed R&D teams to test tech tools on the job site.
Smart Buildings | Aug 5, 2015
8 cities win Bloomberg's 'open data' award
The competition, called "What Works Cities," promotes innovation in city government by making the massive amounts of city operations data more publicly accessible to better improve issues like job creation, public health, and blight.
Multifamily Housing | Aug 5, 2015
FacadeRetrofit.org: A new database for tracking commercial and multifamily façade upgrades
The site allows users to submit information about new projects, or supplement information on those already posted.
BIM and Information Technology | Aug 4, 2015
Augmented reality app provides step-by-step help for repairing equipment
The developers of Remote AR have discovered a new application for AR technology that could apply to all types of industries, including commercial buildings.


