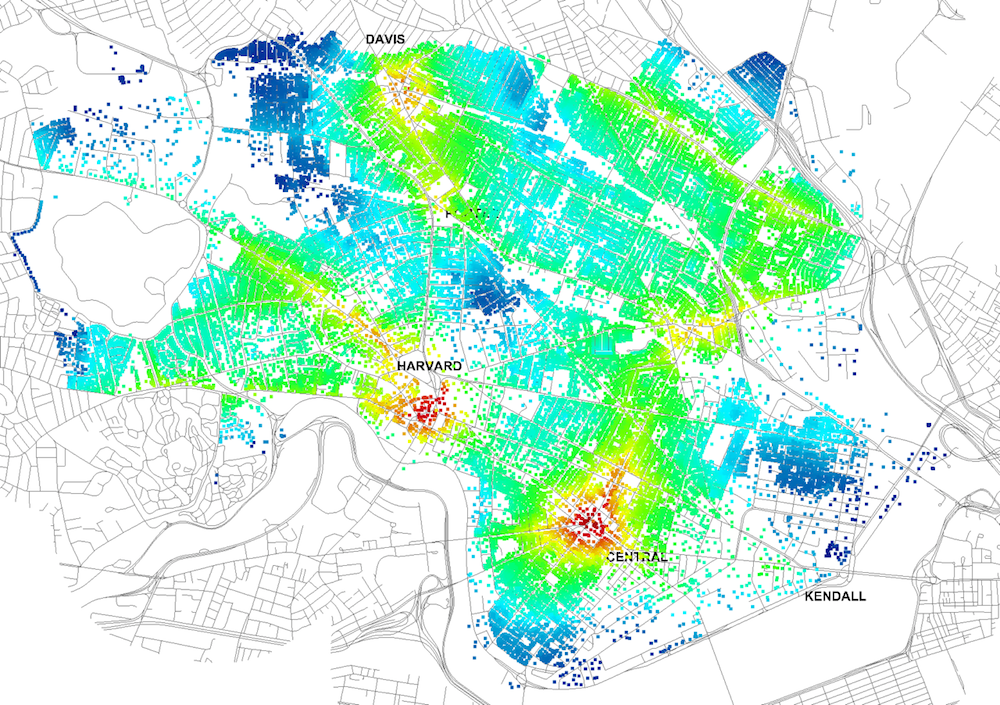Four years ago, Massachusetts Institute of Technology’s City Form Lab launched Urban Network Analysis (UNA), a city-modeling software that facilitates a mathematical analysis of relationships among elements in a complex system, like a city. The unique feature of UNA is that it incorporates activities within buildings into its analysis.
This toolbox has been popular with planners and geographers, but it requires ArcGIS10 software with an ArcGIS Network Analysis Extension.
In April, City Form Lab expanded this software’s utility by introducing UNA for Rhino 3D, a modeling software for architects, engineers, and designers.
“Our toolbox helps planners and architects analyze these relationships and quantify how intensely different routes are likely to be utilized, how visible or connected public spaces are, or how conveniently one can get from one space to another,” says Andres Sevtsuk, the principal investigator at City Form Lab and developer of the UNA tool.
In layman’s terms, the software predicts where people are likely to go once they’ve decided upon an activity, like, say, going to an ATM machine or a park. The software provides users with some idea about which ATM or park that would be. As for movements to and within buildings, UNA takes into account employee head count, a building’s value, the surrounding population, and so forth.
This app’s toolbox also computes how urban design can affect—or even dictate—pedestrian movement. Sevtsuk notes, too, that the software can be scaled to account for the diversity of movement in different cities and towns.
Sevtsuk is encouraged by the sheer amount of spatial data available about urban areas, particularly in the U.S., where “you can go to any sizable city website and download data that is necessary to calibrate any of these models.” He’s confident that this software can be used to predict movement in public or semi-public spaces such as building lobbies or shopping centers.
Related Stories
| Jan 25, 2013
Applied Software Earns Autodesk MEP Systems Engineering Specialization Designation
Designation underscores firm’s success in supporting and educating customers in MEP design and BIM.
| Jan 9, 2013
Panasonic and Bluebeam preview new architect app at CES 2013
Panasonic and Bluebeam Software collaborate to develop and introduce the 4K tablet and software to the design and construction industry.
| Jan 3, 2013
Top BIM/VDC articles of 2011-2012
A compendium of BD+Cs top building information modeling and virtual design + construction articles from 2011-12.
| Jan 2, 2013
Global data center market to ‘slow’ to 14.3% this year
Total global investment in data centers is expected to slow down somewhat this year but still increase at a respectable 14.3%, according to DCD Intelligence.
| Jan 2, 2013
BIM market value to hit $6.5 billion by 2020
Sales of BIM software and services are expected to grow at a compound annual rate of 17.3%, to a market value of $6.5 billion in 2020.
| Nov 28, 2012
Cummins announces ratings classification for data center power systems
The Data Center Continuous ratings span the range of Cummins Power Generation’s high horsepower diesel generator sets, from 1 MW up to 2.5 MW, and will apply to both 50 Hz and 60 Hz configurations.
| Nov 5, 2012
Trimble acquires Vico assets, extends design-build-operate capabilities
Software to add 5D management to Trimble’s Solutions for vertical construction contractors.
| Oct 4, 2012
2012 Reconstruction Awards Gold Winner: Wake Forest Biotech Place, Winston-Salem, N.C.
Reconstruction centered on Building 91.1, a historic (1937) five-story former machine shop, with its distinctive façade of glass blocks, many of which were damaged. The Building Team repointed, relocated, or replaced 65,869 glass blocks.
















