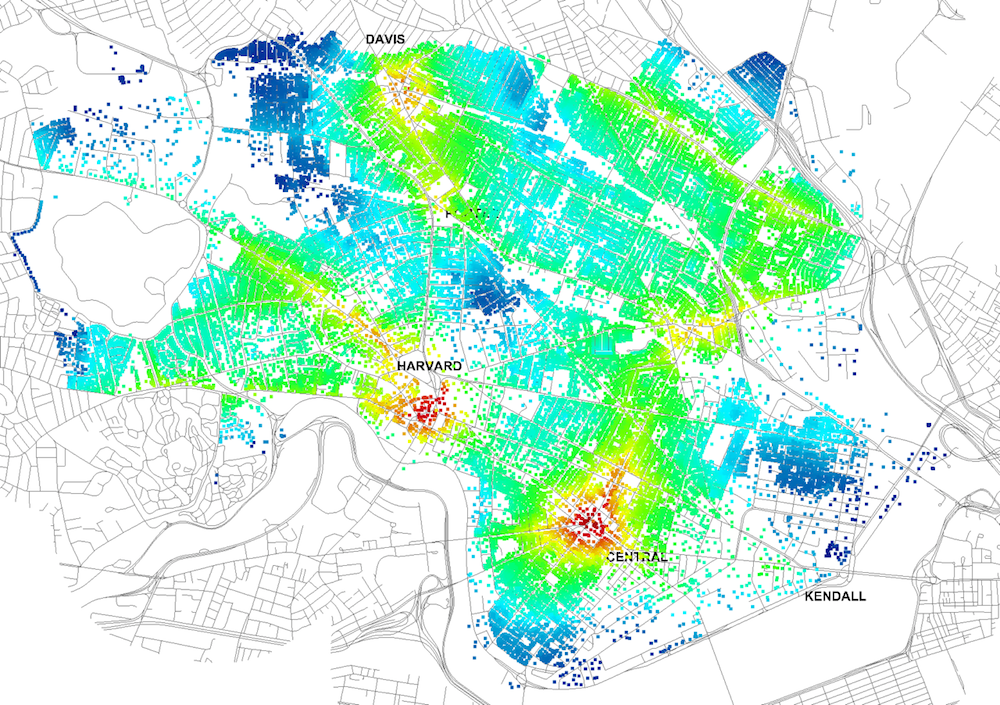Four years ago, Massachusetts Institute of Technology’s City Form Lab launched Urban Network Analysis (UNA), a city-modeling software that facilitates a mathematical analysis of relationships among elements in a complex system, like a city. The unique feature of UNA is that it incorporates activities within buildings into its analysis.
This toolbox has been popular with planners and geographers, but it requires ArcGIS10 software with an ArcGIS Network Analysis Extension.
In April, City Form Lab expanded this software’s utility by introducing UNA for Rhino 3D, a modeling software for architects, engineers, and designers.
“Our toolbox helps planners and architects analyze these relationships and quantify how intensely different routes are likely to be utilized, how visible or connected public spaces are, or how conveniently one can get from one space to another,” says Andres Sevtsuk, the principal investigator at City Form Lab and developer of the UNA tool.
In layman’s terms, the software predicts where people are likely to go once they’ve decided upon an activity, like, say, going to an ATM machine or a park. The software provides users with some idea about which ATM or park that would be. As for movements to and within buildings, UNA takes into account employee head count, a building’s value, the surrounding population, and so forth.
This app’s toolbox also computes how urban design can affect—or even dictate—pedestrian movement. Sevtsuk notes, too, that the software can be scaled to account for the diversity of movement in different cities and towns.
Sevtsuk is encouraged by the sheer amount of spatial data available about urban areas, particularly in the U.S., where “you can go to any sizable city website and download data that is necessary to calibrate any of these models.” He’s confident that this software can be used to predict movement in public or semi-public spaces such as building lobbies or shopping centers.
Related Stories
| Oct 18, 2013
A picture’s worth a thousand words… if you can find it
Photographs are becoming more essential to project communication and documentation. Recently, I sat in a local airport integration project meeting in which the owner outlined their expectation for construction documentation. One of the first requirements was to provide photographs throughout the building process.
Sponsored | | Oct 7, 2013
Bridging the digital divide between the BIM haves and have nots
There's no doubt that BIM is the future of design. But for many firms, finding a bridge to access rich model data and share it with those typically left on the sidelines can be the difference between winning a bid or not.
| Oct 2, 2013
Corporate HQ in 10 months made possible with BIM coordination
An integrated Building Team uses BIM/VDC to convert a 1940s-era industrial building into a flashy new headquarters for Hillshire Brands in a matter of months.
| Sep 26, 2013
Mobilizing your job site to achieve a paperless project: fact or fiction?
True mobility in the field has rapidly evolved from lock-box kiosks on each floor to laptops on rolling carts to tablets and iPads loaded with drawings sets stored in the cloud. And WiFi-ready job sites have gone from “nice to have” to “must have” status in just a little over a year.
| Sep 4, 2013
Augmented reality: 12 applications for design and construction professionals
Building Design+Construction reached out to AEC professionals who have studied and applied augmented reality and asked them to pinpoint applications that are ripe for the technology. Here’s what they had to offer.
| Sep 4, 2013
Augmented reality goes mainstream: 12 applications for design and construction firms
Thanks to inexpensive mobile devices and increasingly advanced software apps, Building Teams are finally able to bring their BIM models to life on the job site.
| Sep 4, 2013
Smart building technology: Talking results at the BUILDINGChicago/ Greening the Heartland show
Recent advancements in technology are allowing owners to connect with facilities as never before, leveraging existing automation systems to achieve cost-effective energy improvements. This BUILDINGChicago presentation will feature Procter & Gamble’s smart building management program.
| Aug 8, 2013
Level of Development: Will a new standard bring clarity to BIM model detail?
The newly released LOD Specification document allows Building Teams to understand exactly what’s in the BIM model they’re being handed.
| Jul 19, 2013
Top BIM Construction Firms [2013 Giants 300 Report]
Turner, Clark Group, DPR top Building Design+Construction's 2013 ranking of the contractors and construction management firms with the most revenue from BIM-driven projects.
| Jul 19, 2013
Top BIM Engineering Firms [2013 Giants 300 Report]
Jacobs, URS, SAIC top Building Design+Construction's 2013 ranking of the engineering and engineering/architecture firms with the most revenue from BIM-driven projects.

















