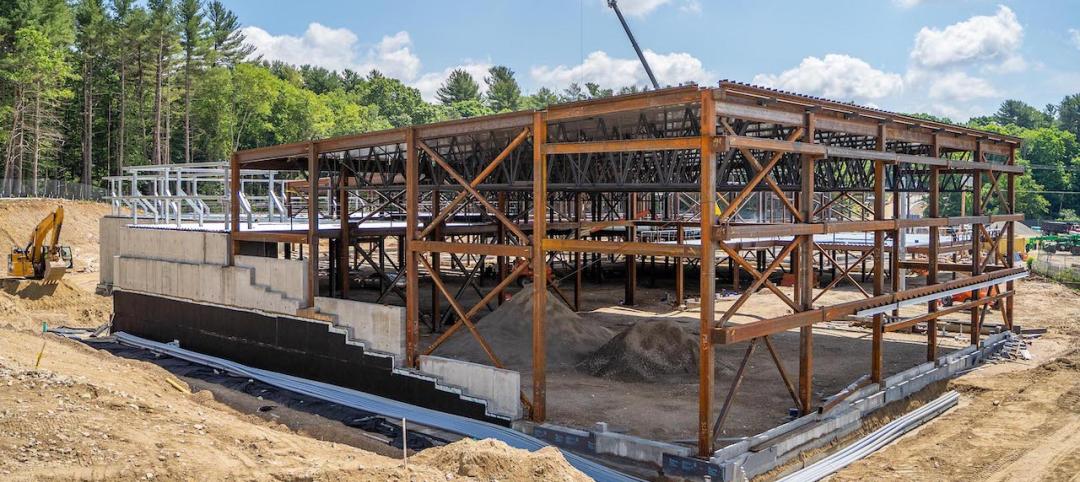Brand Atlantic Real Estate Partners, Wheelock Street Capital, and B+H Architects released design plans for a new mixed-use office block in West Palm Beach called Banyan & Olive.
The project is intended for technology and finance firms relocating to an area that is becoming known as Wall Street South. “Over the last two years, West Palm Beach has become an emerging destination for finance and tech, with major players in both sectors relocating to the area,” said Patrick Fejer, principal at B+H, in a news release. “With that growth comes a demand for a new type of mixed-use office space that emphasizes mixed-use spaces, luxury amenities to the public realm, and connection to outdoors. This evolution of the local workforce means a change in vision for the downtown. It’s an exciting time to be building in West Palm Beach.”
The development includes the original heritage building on the site, 111 Olive. That structure will be retained, restored, and transformed into a three-story mixed-use tower with ground floor retail, a new marquee restaurant at grade that will have an expansive outdoor patio, and boutique office space on the top two floors. “Previously occupied by a department store, it was paramount that the original art moderne aesthetic be retained to connect back to the historic fabric of the neighborhood,” according to a news release.

A vacant parking lot next to 111 Olive will house 300 Banyan, a 12-story geometric glass tower with Class A office space. It will include an expansive amenity floor equipped with a state-of-the-art indoor/outdoor gym and private outdoor terraces that can be used year-round. The tower will include an elevated parking garage with ground floor retail, a lobby, and food and beverage offerings.
Connecting 111 Olive and 300 Banyan will be a public walkway that can accommodate food and beverage and retail pop ups or cultural programming to foster a sense of community between both buildings. The strategy to integrate with the community reflects the recent revitalization of downtown West Palm Beach into a bustling arts and entertainment district that is now a major player in the finance and tech economy, the release says.
The project will be delivered in two phases: 111 Olive is scheduled for delivery and occupancy in the 4th quarter of 2022; 300 Banyan is scheduled for delivery and occupancy in the 4th quarter of 2023.
Owner and/or developer: Brand Atlantic Real Estate Partners and Wheelock Street Capital
Design architect: B+H Architects
Architect of record: Spina O'Rourke + Partners
MEP engineer: OCI Consulting Engineers
Structural engineer: Bliss & Nyitray, Inc.
General contractor/construction manager: Gilbane
Related Stories
Student Housing | Dec 7, 2022
9 exemplary student housing projects in 2022
Production continued apace this year and last, as colleges and universities, for-profit developers, and their AEC teams scrambled to get college residences open before the start of classes.
Building Materials | Aug 3, 2022
Shawmut CEO Les Hiscoe on coping with a shaky supply chain in construction
BD+C's John Caulfield interviews Les Hiscoe, CEO of Shawmut Design and Construction, about how his firm keeps projects on schedule and budget in the face of shortages, delays, and price volatility.
Office Buildings | Apr 11, 2022
SOM-designed office tower aims to promote health and wellness
Skidmore, Owings & Merrill (SOM) recently completed work on 800 Fulton Market, a new mixed-use office building in Chicago’s historic Fulton Market/West Loop neighborhood.
Government Buildings | Apr 11, 2022
Milan’s new US Consulate celebrates Italian design
In Milan, Italy, the new U.S. Consulate General broke ground on April 6. Managed by Overseas Buildings Operations (OBO), a U.S. government agency that directs overseas builds, the 10-acre campus will feature a new Consulate building, as well as the restoration of the site’s historic Liberty Building and reconstruction of a pavilion on the 80,000-square-foot parade ground.
Projects | Apr 6, 2022
Ryan Companies expands Chicago presence with new West Loop office
Ryan Companies US, Inc. (Ryan), a national leader in commercial real estate services, announces it has enhanced its Chicago presence with the opening of a new downtown office at 224 North Desplaines in the city’s West Loop neighborhood.
Projects | Apr 5, 2022
San Francisco Giants open new training facility in Phoenix
The new San Francisco Giants Player Development Center at Papago Park in Phoenix, Ariz., includes a first-of-its-kind space for Major League Baseball training facilities: an indoor half field.
Multifamily Housing | Apr 5, 2022
New Covenant House New York contains multiple services for youth in crisis
The new Covenant House New York, a crisis shelter for homeless youth in the Hell’s Kitchen neighborhood, provides a temporary home and multiple services for young people.
Projects | Apr 1, 2022
University complex encourages exchange between academics and residents
In the small Danish city of Horsens, C.F. Møller Architects has created a university complex that unites higher education with urban life—creating synergies among students, staff, businesses, and residents
Projects | Mar 31, 2022
Tech school designed to prepare students for high-wage, high-skill careers
In Wesley Chapel, Fla., a half-hour north of Tampa, Kirkland Ranch Academy of Innovation (KRAI) is “not going to look like anything you’ve ever seen before,” Kim Moore, assistant superintendent at Pasco County Schools, said in a statement.
Multifamily Housing | Mar 28, 2022
Singapore’s new Irwell Hill residences will be built around heritage rain trees
The recently unveiled design of Irwell Hill, twin 36-story residence towers, calls for the development to be situated among copious greenery including preserved heritage rain trees.

















