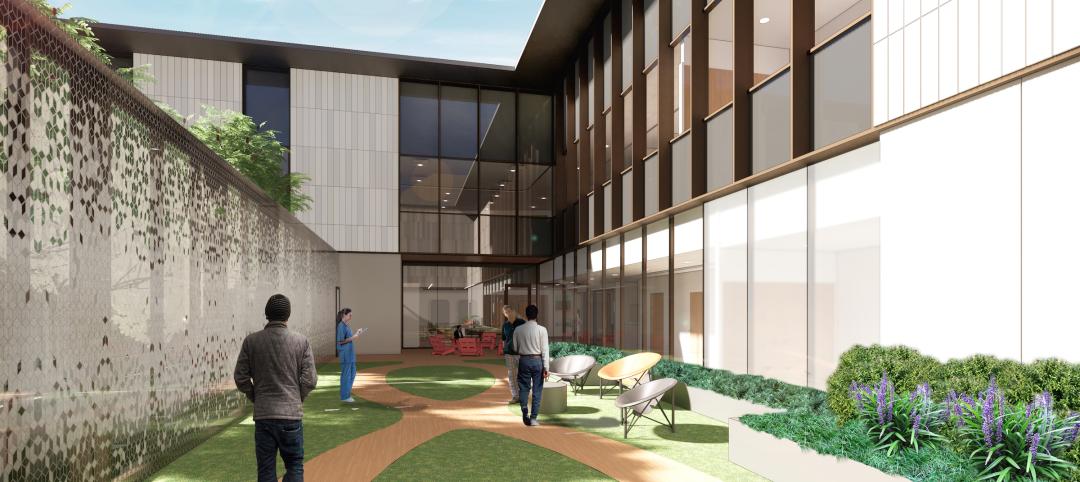Brand Atlantic Real Estate Partners, Wheelock Street Capital, and B+H Architects released design plans for a new mixed-use office block in West Palm Beach called Banyan & Olive.
The project is intended for technology and finance firms relocating to an area that is becoming known as Wall Street South. “Over the last two years, West Palm Beach has become an emerging destination for finance and tech, with major players in both sectors relocating to the area,” said Patrick Fejer, principal at B+H, in a news release. “With that growth comes a demand for a new type of mixed-use office space that emphasizes mixed-use spaces, luxury amenities to the public realm, and connection to outdoors. This evolution of the local workforce means a change in vision for the downtown. It’s an exciting time to be building in West Palm Beach.”
The development includes the original heritage building on the site, 111 Olive. That structure will be retained, restored, and transformed into a three-story mixed-use tower with ground floor retail, a new marquee restaurant at grade that will have an expansive outdoor patio, and boutique office space on the top two floors. “Previously occupied by a department store, it was paramount that the original art moderne aesthetic be retained to connect back to the historic fabric of the neighborhood,” according to a news release.

A vacant parking lot next to 111 Olive will house 300 Banyan, a 12-story geometric glass tower with Class A office space. It will include an expansive amenity floor equipped with a state-of-the-art indoor/outdoor gym and private outdoor terraces that can be used year-round. The tower will include an elevated parking garage with ground floor retail, a lobby, and food and beverage offerings.
Connecting 111 Olive and 300 Banyan will be a public walkway that can accommodate food and beverage and retail pop ups or cultural programming to foster a sense of community between both buildings. The strategy to integrate with the community reflects the recent revitalization of downtown West Palm Beach into a bustling arts and entertainment district that is now a major player in the finance and tech economy, the release says.
The project will be delivered in two phases: 111 Olive is scheduled for delivery and occupancy in the 4th quarter of 2022; 300 Banyan is scheduled for delivery and occupancy in the 4th quarter of 2023.
Owner and/or developer: Brand Atlantic Real Estate Partners and Wheelock Street Capital
Design architect: B+H Architects
Architect of record: Spina O'Rourke + Partners
MEP engineer: OCI Consulting Engineers
Structural engineer: Bliss & Nyitray, Inc.
General contractor/construction manager: Gilbane
Related Stories
Healthcare Facilities | Mar 26, 2023
UC Davis Health opens new eye institute building for eye care, research, and training
UC Davis Health recently marked the opening of the new Ernest E. Tschannen Eye Institute Building and the expansion of the Ambulatory Care Center (ACC). Located in Sacramento, Calif., the Eye Center provides eye care, vision research, and training for specialists and investigators. With the new building, the Eye Center’s vision scientists can increase capacity for clinical trials by 50%.
Healthcare Facilities | Mar 25, 2023
California medical center breaks ground on behavioral health facility for both adults and children
In San Jose, Calif., Santa Clara Valley Medical Center (SCVMC) has broken ground on a new behavioral health facility: the Child, Adolescent, and Adult Behavioral Health Services Center. Designed by HGA, the center will bring together under one roof Santa Clara County’s behavioral health offerings, including Emergency Psychiatric Services and Urgent Care.
Government Buildings | Mar 24, 2023
19 federal buildings named GSA Design Awards winners
After a six-year hiatus, the U.S. General Services Administration late last year resumed its esteemed GSA Design Awards program. In all, 19 federal building projects nationwide were honored with 2022 GSA Design Awards, eight with Honor Awards and 11 with Citations.
Transportation & Parking Facilities | Mar 23, 2023
Amsterdam debuts underwater bicycle parking facility that can accommodate over 4,000 bikes
In February, Amsterdam saw the opening of a new underwater bicycle parking facility. Located in the heart of the city—next to Amsterdam Central Station and under the river IJ (Amsterdam’s waterfront)—the facility, dubbed IJboulevard, has parking spots for over 4,000 bicycles, freeing up space on the street.
Affordable Housing | Feb 15, 2023
2023 affordable housing roundup: 20+ multifamily projects
In our latest call for entries, Building Design+Construction collected over 20 multifamily projects with a focus on affordable housing. Here is a comprehensive list of all projects in alphabetical order.
Sponsored | Projects | Feb 6, 2023
How Suffolk Construction leverages Procore data in real-time with Toric
Read how Suffolk Construction enables project stakeholders to make better-informed project decisions faster by feeding data from sources like Procore and Oracle P6 as actionable insights.
Augmented Reality | Jan 27, 2023
Enhancing our M.O.O.D. through augmented reality therapy rooms
Perkins Eastman’s M.O.O.D. Space aims to make mental healthcare more accessible—and mental health more achievable.
Senior Living Design | Jan 10, 2023
8 senior living communities that provide residents with memory care
Here are eight senior living communities that offer their residents memory care, an important service for residents who need this specialized care.
Adaptive Reuse | Dec 21, 2022
University of Pittsburgh reinvents century-old Model-T building as a life sciences research facility
After opening earlier this year, The Assembly recently achieved LEED Gold certification, aligning with the school’s and community’s larger sustainability efforts.
K-12 Schools | Dec 20, 2022
Designing an inspiring, net zero early childhood learning center
LPA's design for a new learning center in San Bernardino provides a model for a facility that prepares children for learning and supports the community.

















