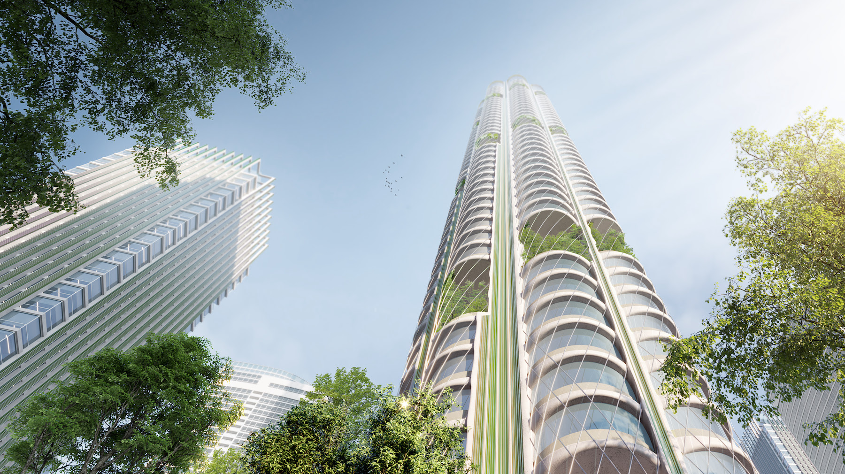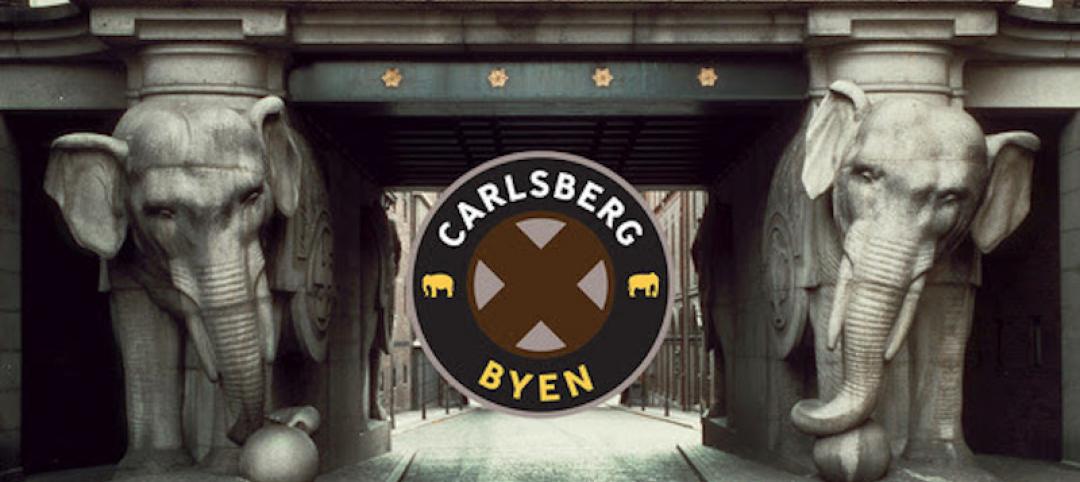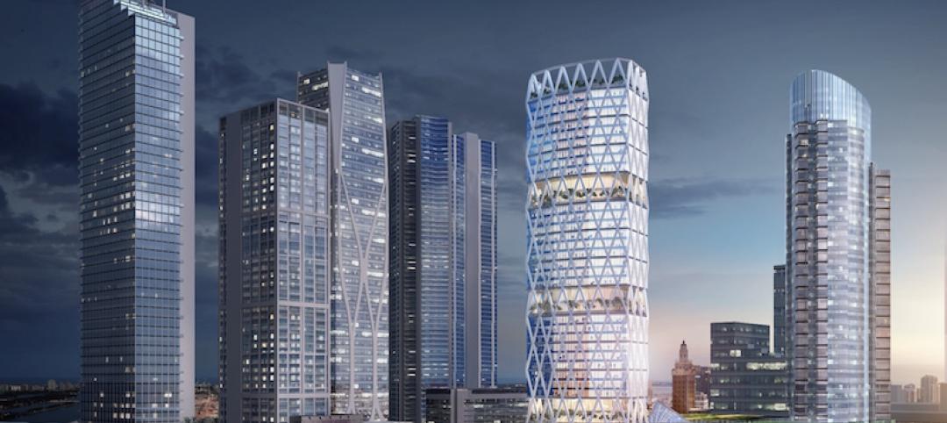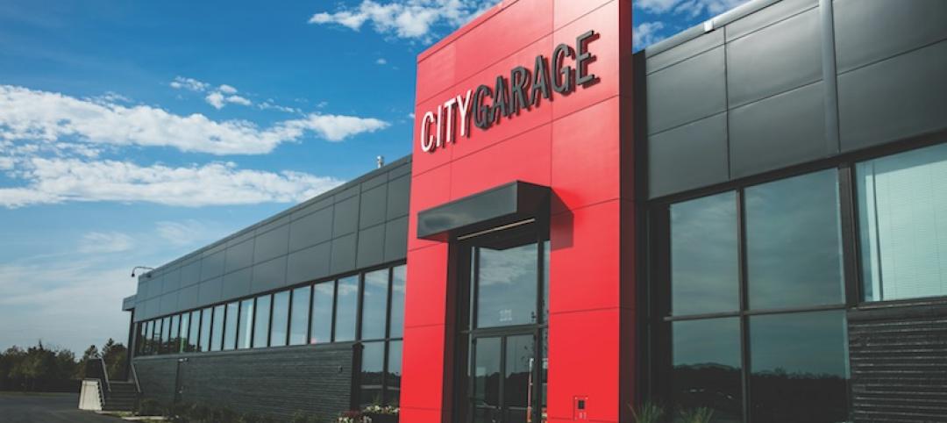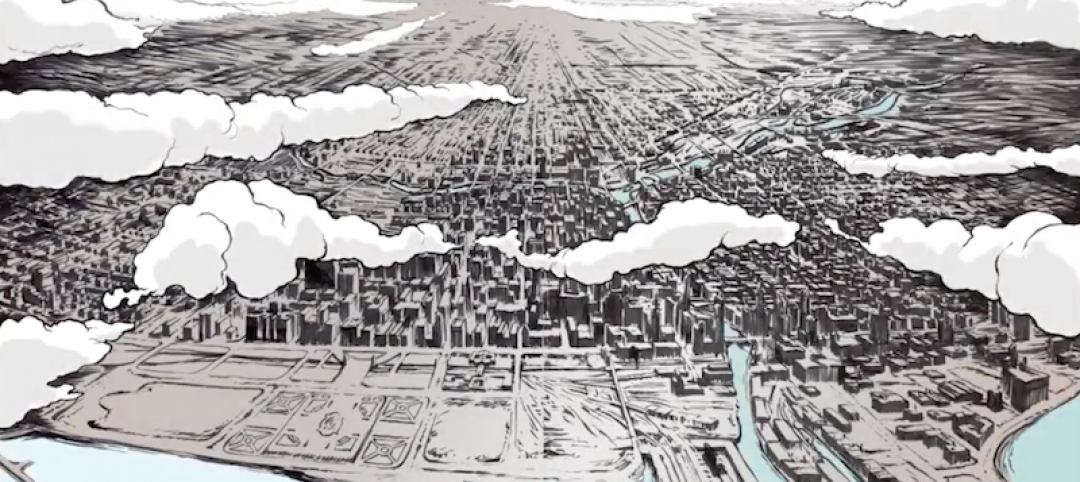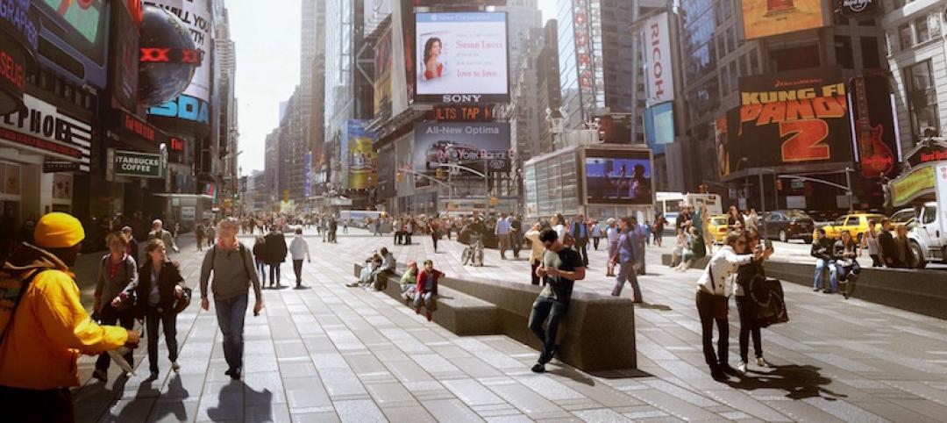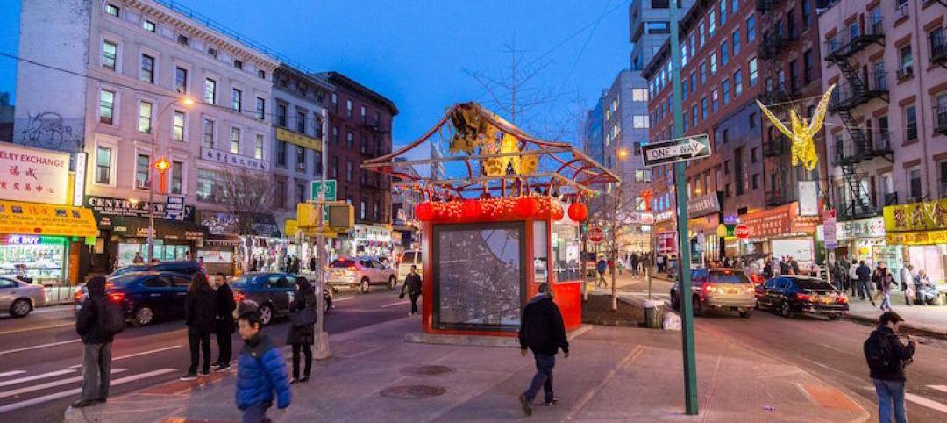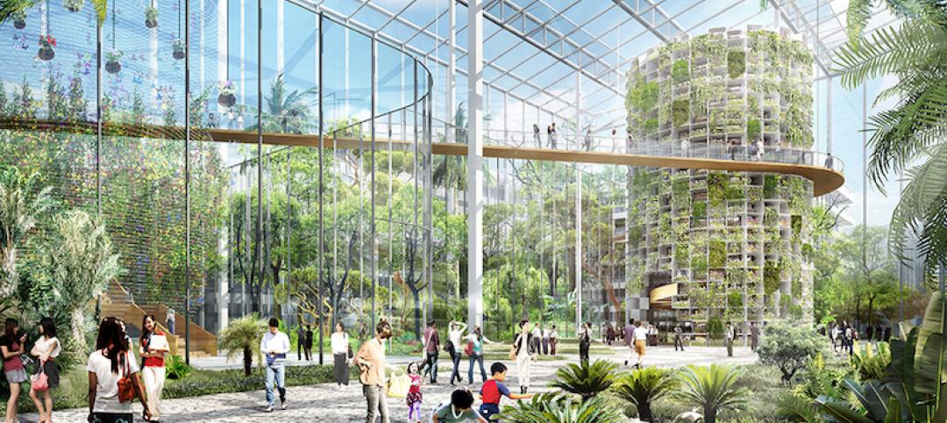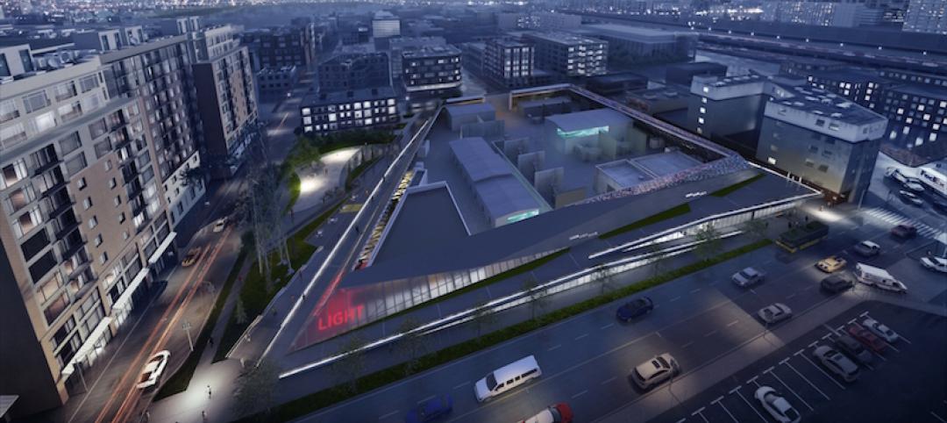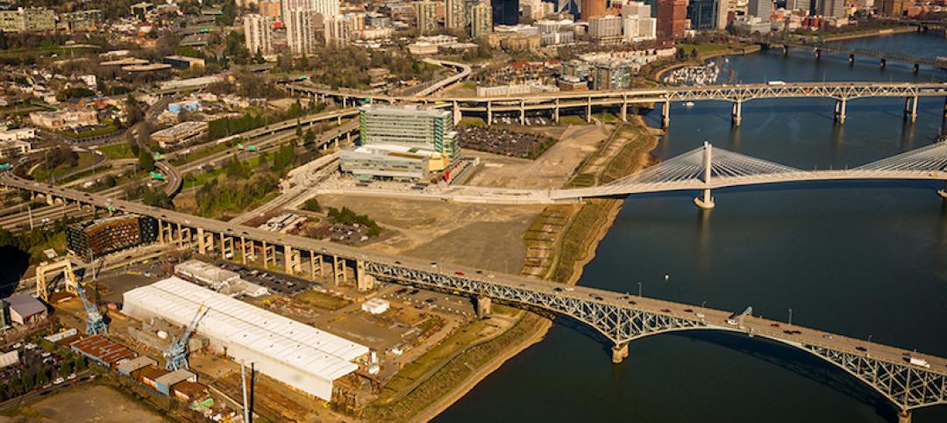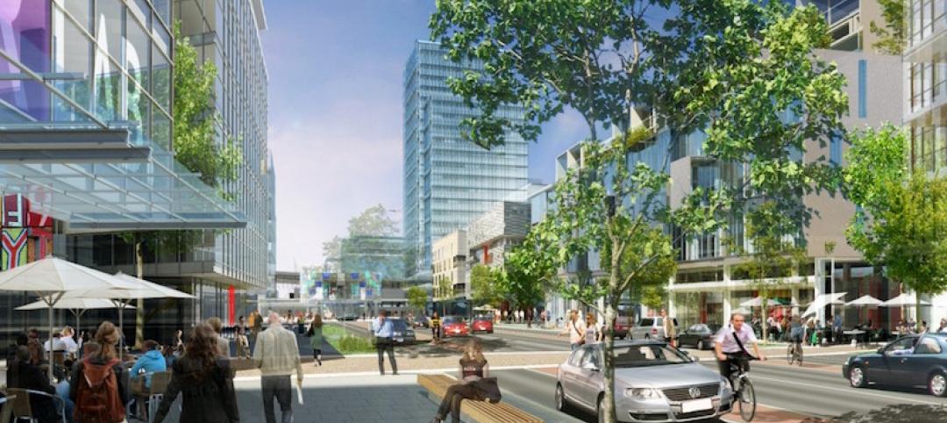The world’s forests absorb an estimated 16 billion metric tons of carbon dioxide annually, or about double the 8.1 billion metric tons of CO2 that forests emit each year, according to research published earlier this year by Nature Climate Change.
Could buildings—which generate, directly or indirectly, nearly two-fifths of CO2 emissions—act like trees to capture and absorb carbon and keep the air pure? The architecture, engineering, and urban planning firm Skidmore, Owings & Merrill envisions that provocative suggestion in a concept it calls Urban Sequoia, which SOM presented during COP26, the 2021 UNN Climate Change Conference in Glasgow, Scotland.
SOM pitched its concept at a time when urban population growth rates are dictating the need for an estimated additional 2.48 trillion sf of new buildings by 2060.
How would buildings absorb more carbon than they leak out? By designing and building them specifically to sequester emissions, says Chris Cooper, an SOM Partner. Kent Jackson, another SOM Partner who presented Urban Sequoia at COP26, adds that this concept could be applied and adapted for any metro area in the world, and to all sizes and types of buildings.
IT’S ALL ABOUT THE MATERIALS
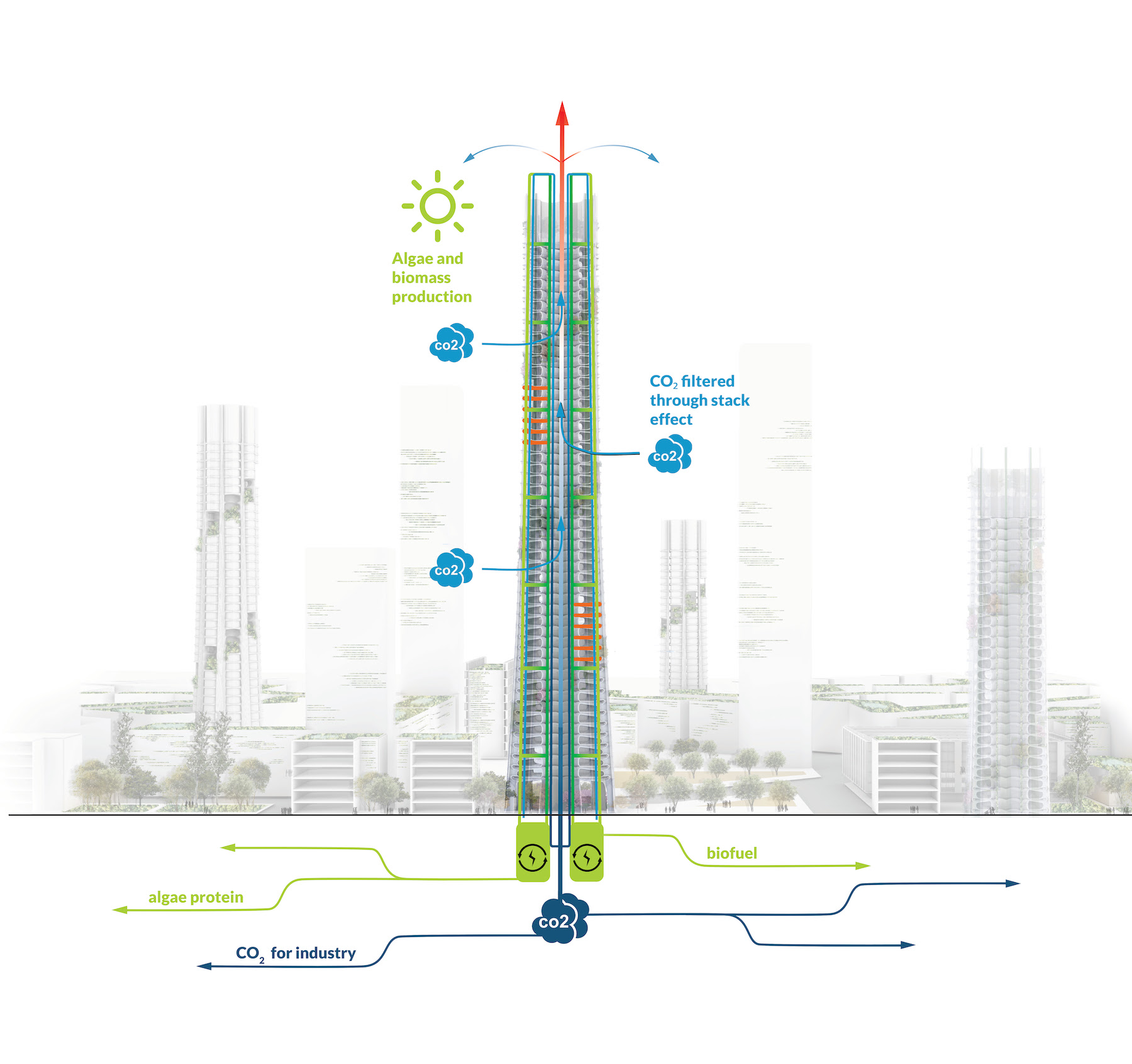
Urban Sequoia is an amalgam of the latest thinking about sustainable design coupled with emerging technologies. Carbon reductions can be achieved, SOM posits, by “holistically” optimizing building design, minimizing materials, and integrating biomaterials and advanced biomass.
To illustrate its concept, SOM’s prototype design is a high-rise building that, theoretically, could sequester up to 1,000 tons of carbon annually, or the absorption equivalent of 48,500 trees. The right combination of nature-based or environmentally friendlier materials—that might include hempcrete, bio-brick, timber, and so forth—could reduce the carbon impact of construction by anywhere from 50 to 95 percent compared to buildings made primarily with steel and concrete.
Over a 60-year lifespan, this prototype building would absorb up to 400 percent more CO2 than it would have emitted during construction, states SOM (which is a little vague about what “industrial applications” the captured carbon would be used for). And the use of bio-materials could turn the building into a biofuel source that would bring the building’s operations beyond net zero.
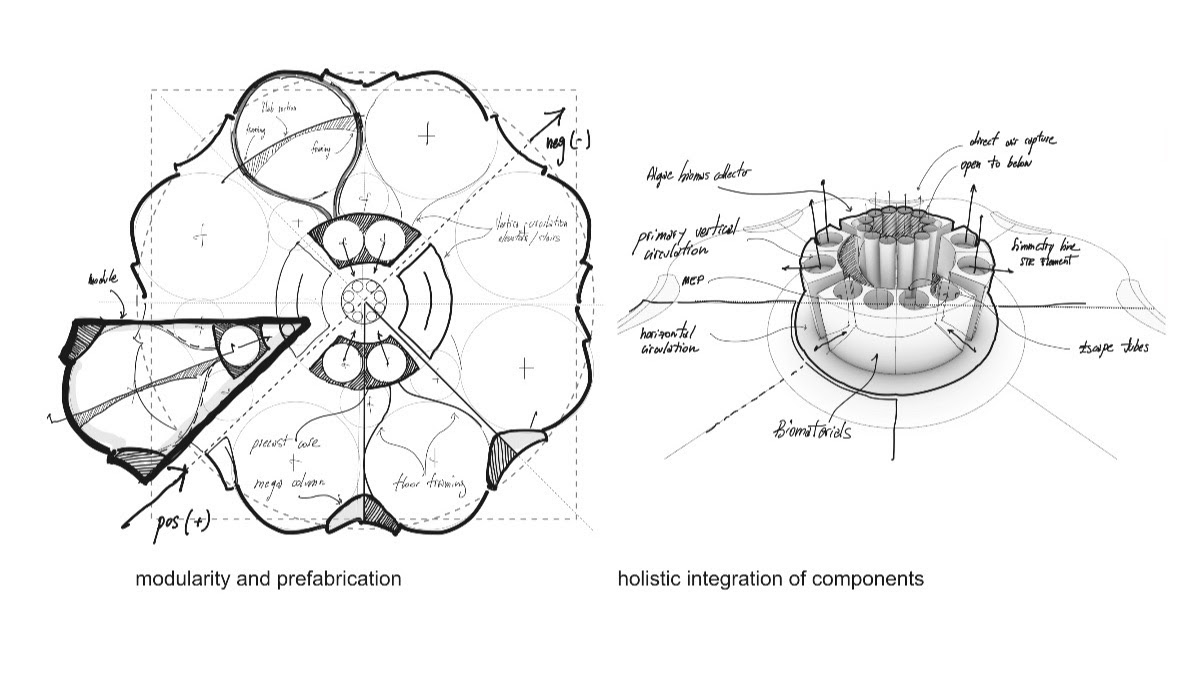
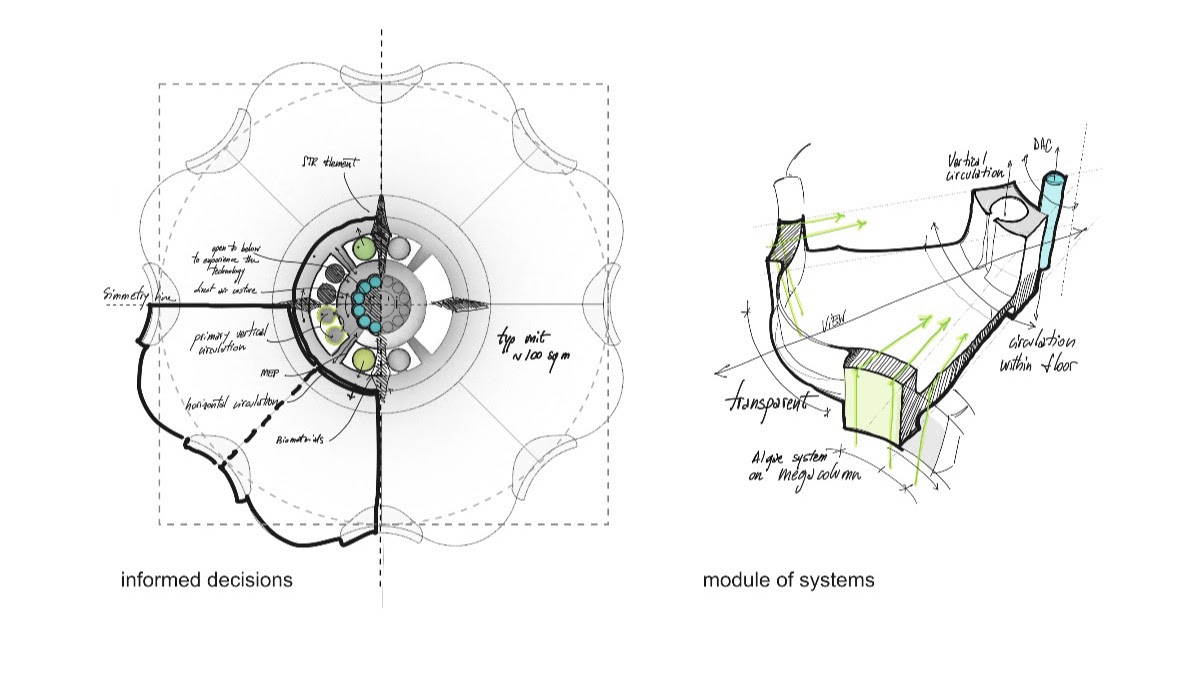 The goal, in essence, is to turn cities into carbon sinks. SOM contends that if every city around the world built Urban Sequoias, the built environment could remove up to 1.6 billion tons of carbon from the air every year. Such a strategy might also include converting urban hardscapes into gardens, designing intense carbon-absorbing landscapes, and retrofitting streets with additional carbon-capturing technology, former grey infrastructure can sequester up to 120 tons of carbon per square kilometer (0.38 miles). When replicating these strategies in parks and other greenspaces, up to 300 tons per square kilometer of carbon could be saved annually.
The goal, in essence, is to turn cities into carbon sinks. SOM contends that if every city around the world built Urban Sequoias, the built environment could remove up to 1.6 billion tons of carbon from the air every year. Such a strategy might also include converting urban hardscapes into gardens, designing intense carbon-absorbing landscapes, and retrofitting streets with additional carbon-capturing technology, former grey infrastructure can sequester up to 120 tons of carbon per square kilometer (0.38 miles). When replicating these strategies in parks and other greenspaces, up to 300 tons per square kilometer of carbon could be saved annually.
Related Stories
Mixed-Use | May 24, 2017
Schmidt Hammer Lassen Architects will develop mixed-use project on former site of Carlsberg Brewery
The 36,000-sm project will cover a city block and include a residential tower.
Mixed-Use | May 23, 2017
45-story tower planned for Miami Worldcenter
Pickard Chilton Architects will design the 600,000-sf 110 10th Street.
Movers+Shapers | May 8, 2017
Movers + Shapers: Charm City's lucky charm
Under Armour’s Kevin Plank launches a $5.5 billion redevelopment to transform Baltimore into “the coolest city in America.”
Urban Planning | Apr 24, 2017
No Small Plans hopes to inspire Chicago teens to design the city they want
Launched with a Kickstarter campaign, the Chicago Architecture Foundation aims to get No Small Plans into the hands of thousands of Chicago teens.
Urban Planning | Apr 20, 2017
Times Square renovation officially opens
The Snøhetta-designed project nearly doubles the size of public space at one of the most visited attractions in the U.S.
Architects | Apr 20, 2017
‘Gateways to Chinatown’ project seeks the creation of a new neighborhood landmark for NYC’s Chinatown
The winning team will have $900,000 to design and implement their proposal.
Green | Apr 14, 2017
Sunqiao looks to bring agriculture back to Shanghai’s urban landscape
Vertical farms will bring new farmable space to the city.
Industrial Facilities | Apr 12, 2017
Energizing the neighborhood
The Denny Substation in Seattle is designed to give local residents a reason to visit.
Urban Planning | Apr 3, 2017
Capturing the waterfront draw
People seem to experience a gravitation toward the water’s edge acutely and we traverse concrete and asphalt just to gaze out over an open expanse or to dip our toes in the blue stuff.
Urban Planning | Mar 31, 2017
4 important things to consider when designing streets for people, not just cars
For the most part what you see is streets that have been designed with the car in mind—at a large scale for a fast speed.


