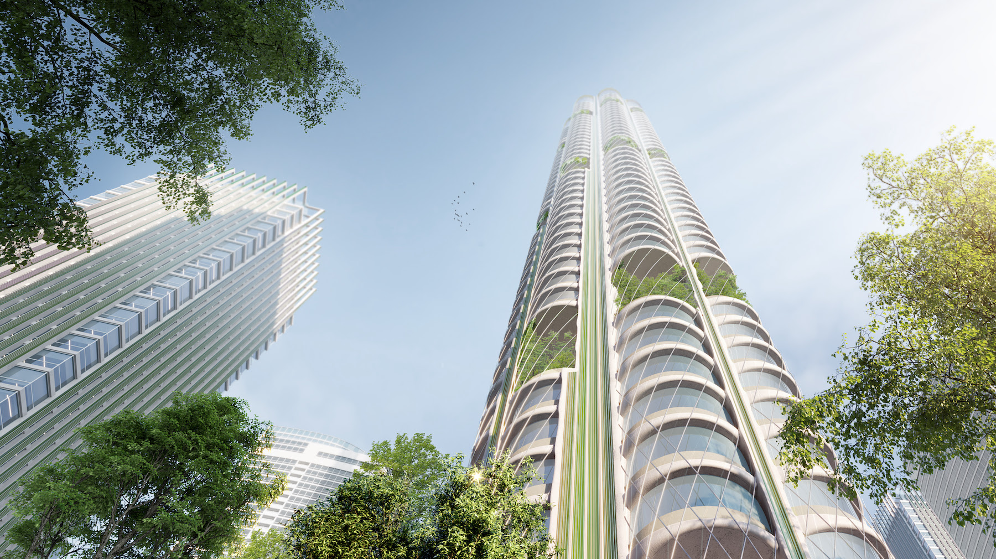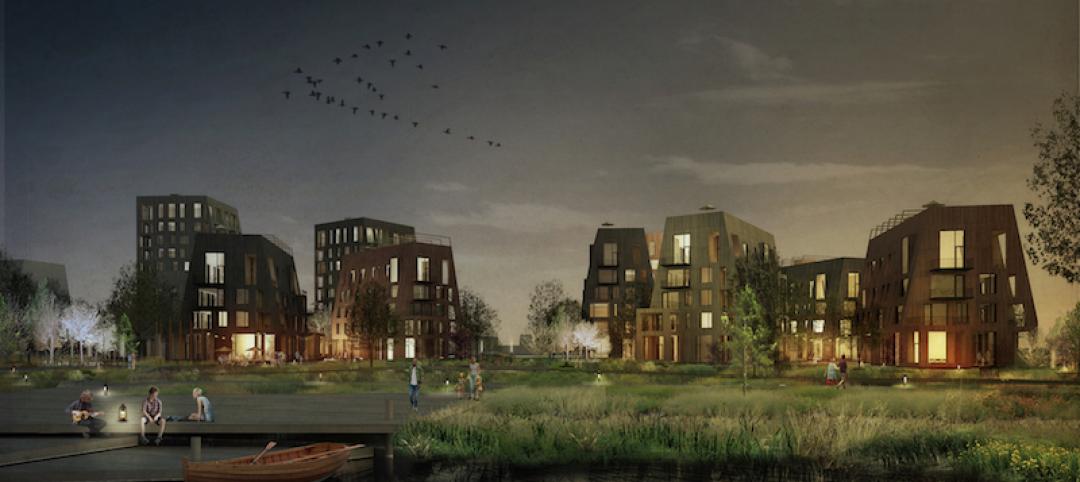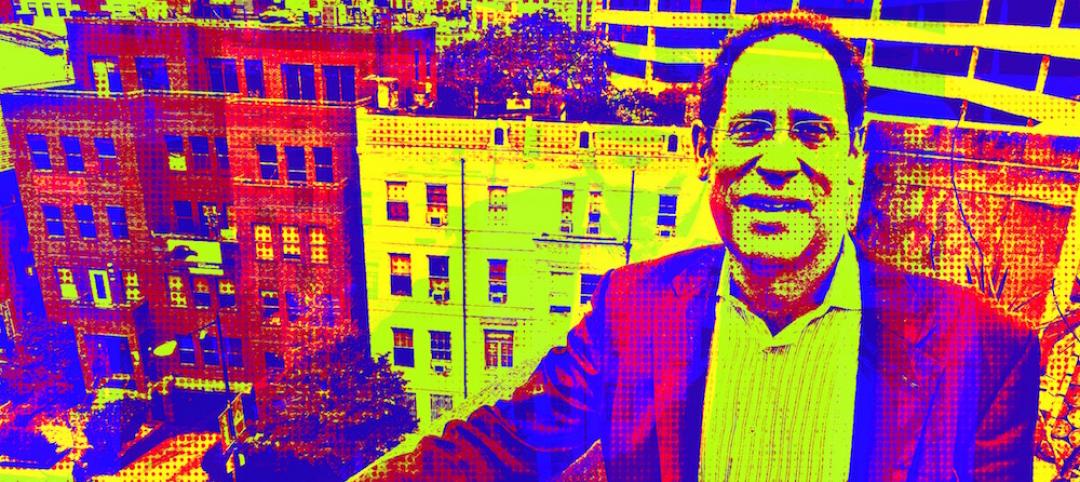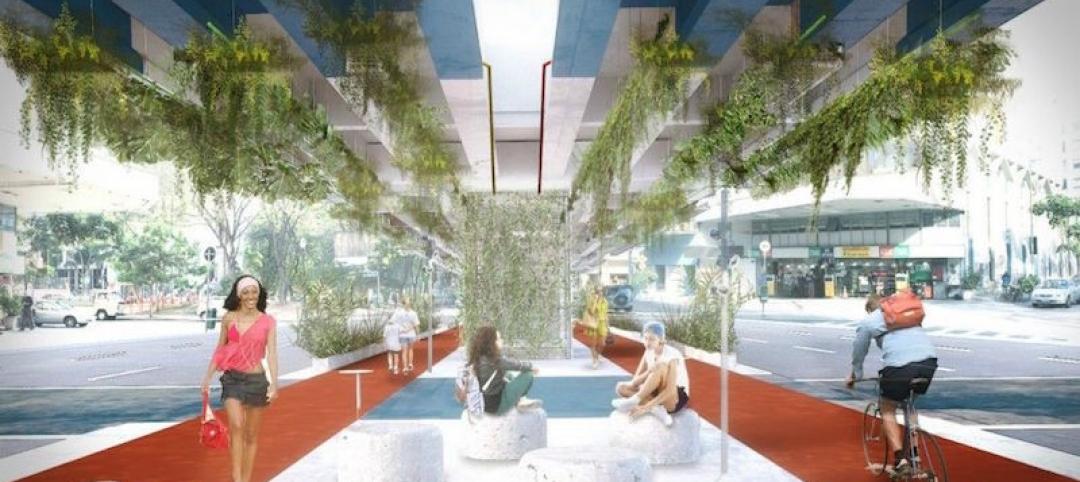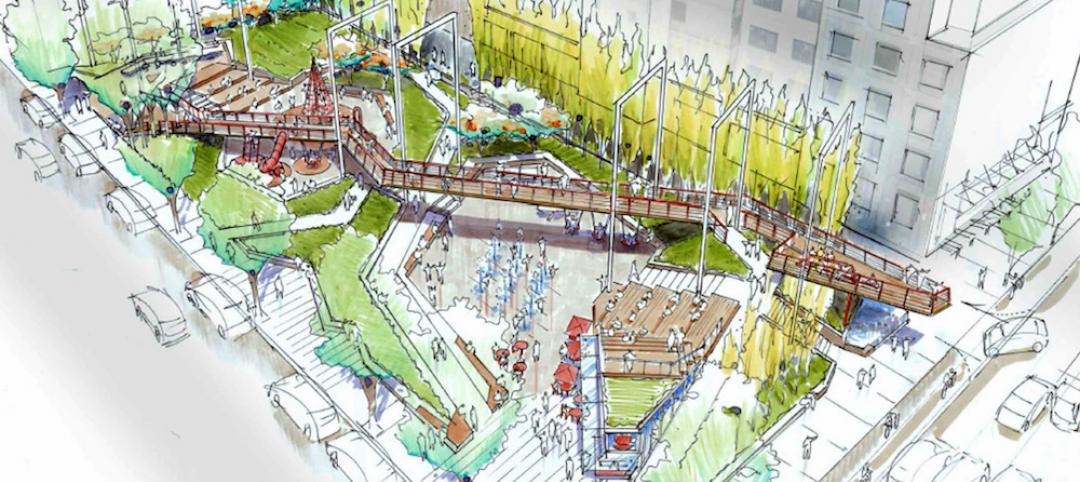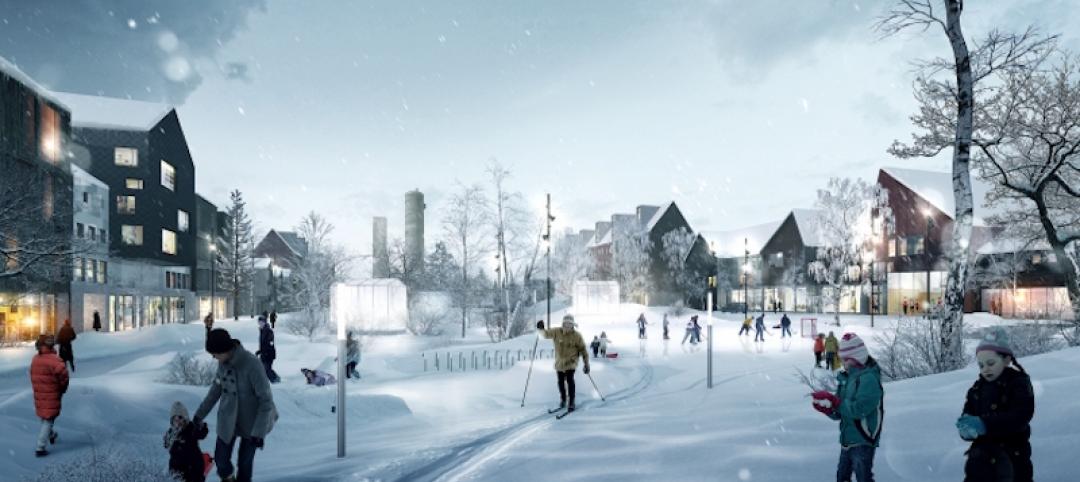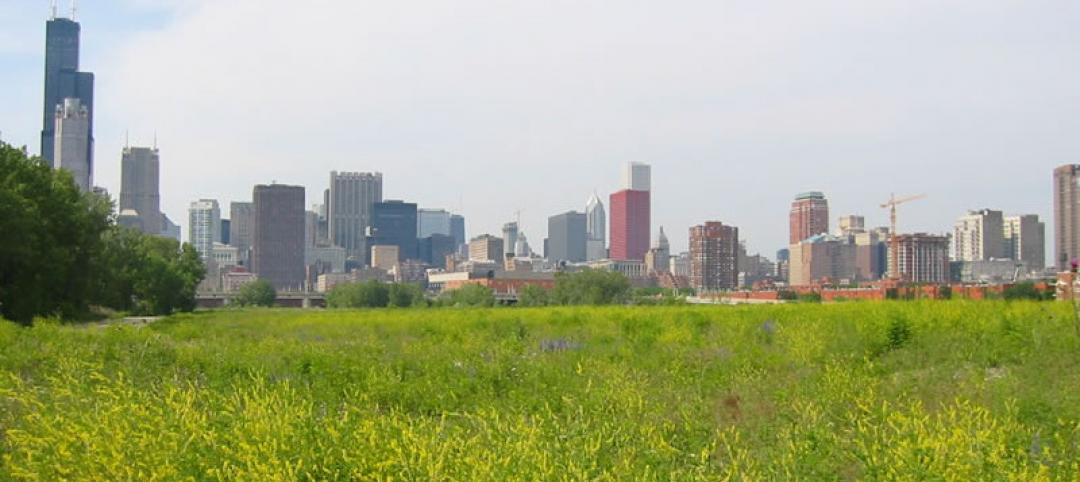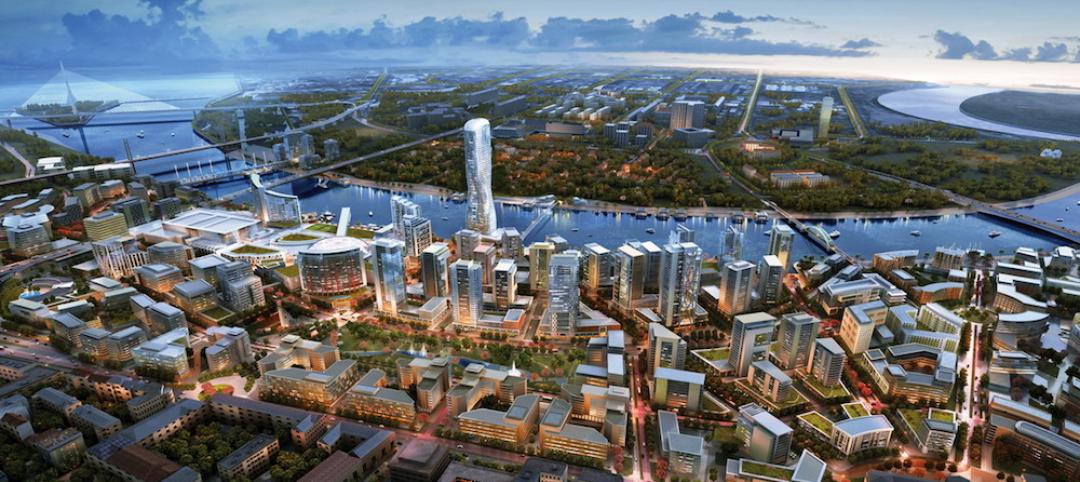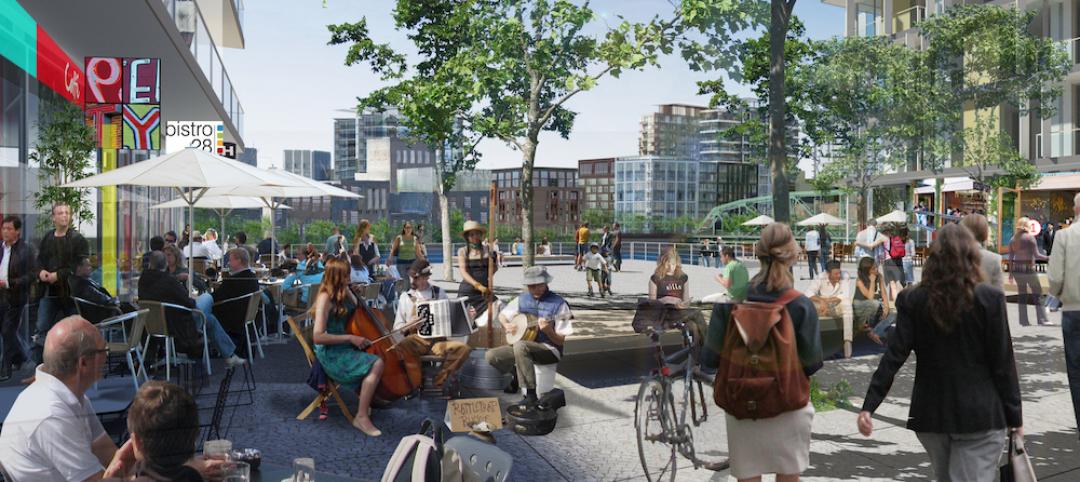The world’s forests absorb an estimated 16 billion metric tons of carbon dioxide annually, or about double the 8.1 billion metric tons of CO2 that forests emit each year, according to research published earlier this year by Nature Climate Change.
Could buildings—which generate, directly or indirectly, nearly two-fifths of CO2 emissions—act like trees to capture and absorb carbon and keep the air pure? The architecture, engineering, and urban planning firm Skidmore, Owings & Merrill envisions that provocative suggestion in a concept it calls Urban Sequoia, which SOM presented during COP26, the 2021 UNN Climate Change Conference in Glasgow, Scotland.
SOM pitched its concept at a time when urban population growth rates are dictating the need for an estimated additional 2.48 trillion sf of new buildings by 2060.
How would buildings absorb more carbon than they leak out? By designing and building them specifically to sequester emissions, says Chris Cooper, an SOM Partner. Kent Jackson, another SOM Partner who presented Urban Sequoia at COP26, adds that this concept could be applied and adapted for any metro area in the world, and to all sizes and types of buildings.
IT’S ALL ABOUT THE MATERIALS
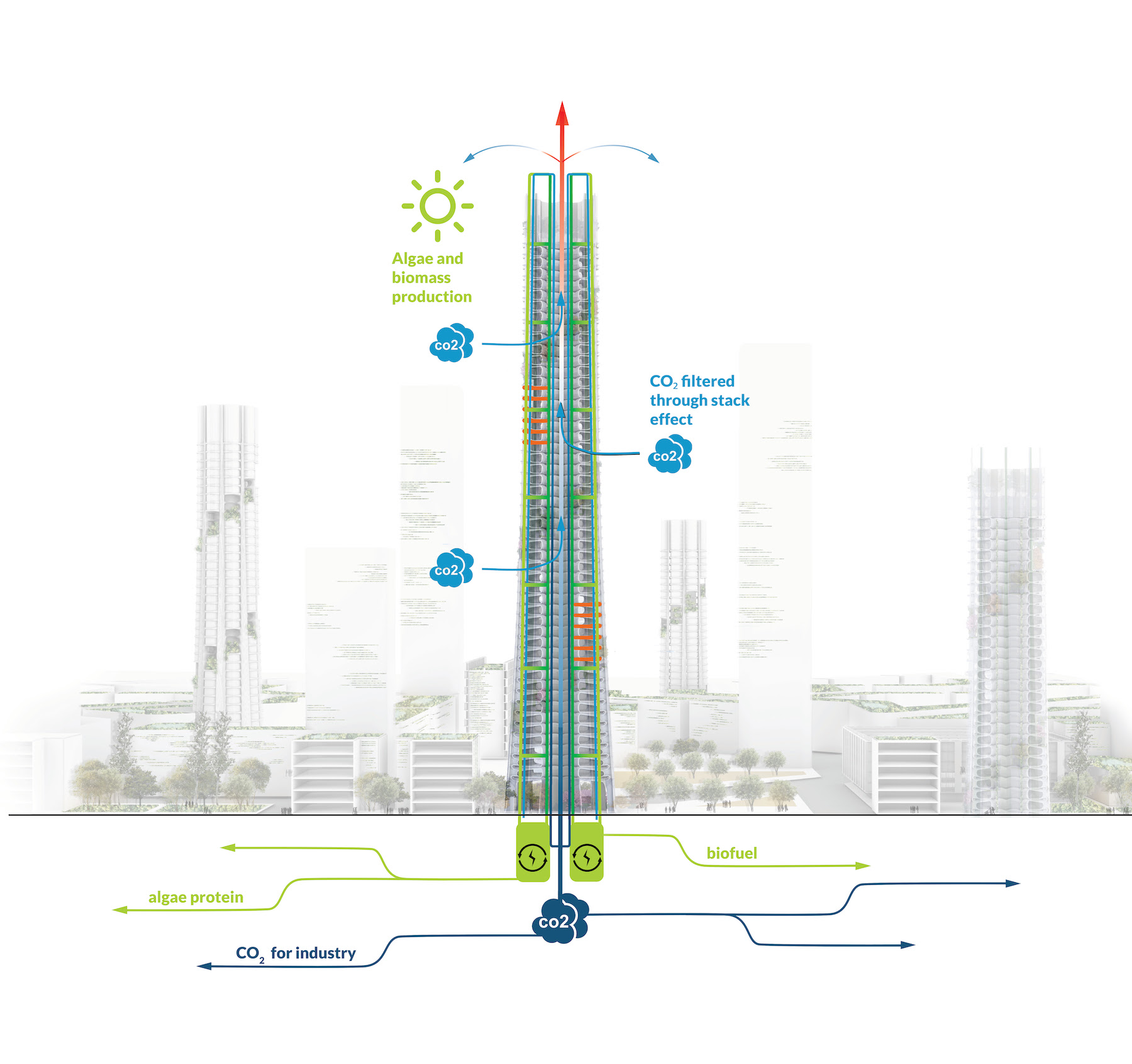
Urban Sequoia is an amalgam of the latest thinking about sustainable design coupled with emerging technologies. Carbon reductions can be achieved, SOM posits, by “holistically” optimizing building design, minimizing materials, and integrating biomaterials and advanced biomass.
To illustrate its concept, SOM’s prototype design is a high-rise building that, theoretically, could sequester up to 1,000 tons of carbon annually, or the absorption equivalent of 48,500 trees. The right combination of nature-based or environmentally friendlier materials—that might include hempcrete, bio-brick, timber, and so forth—could reduce the carbon impact of construction by anywhere from 50 to 95 percent compared to buildings made primarily with steel and concrete.
Over a 60-year lifespan, this prototype building would absorb up to 400 percent more CO2 than it would have emitted during construction, states SOM (which is a little vague about what “industrial applications” the captured carbon would be used for). And the use of bio-materials could turn the building into a biofuel source that would bring the building’s operations beyond net zero.
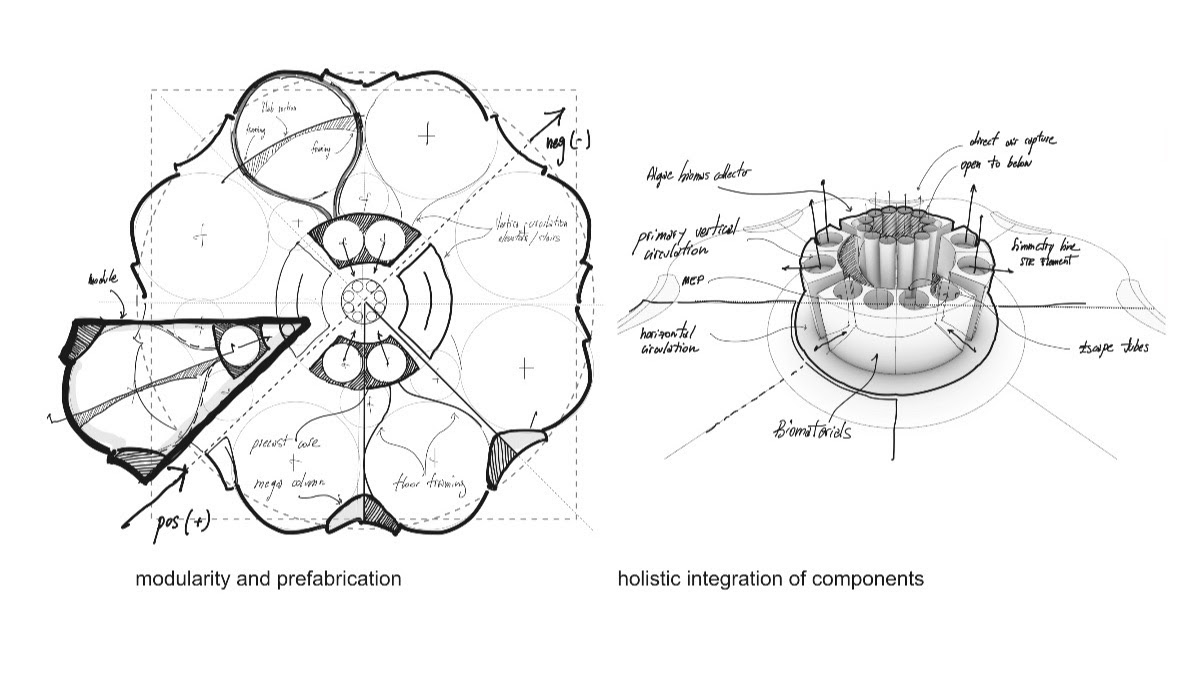
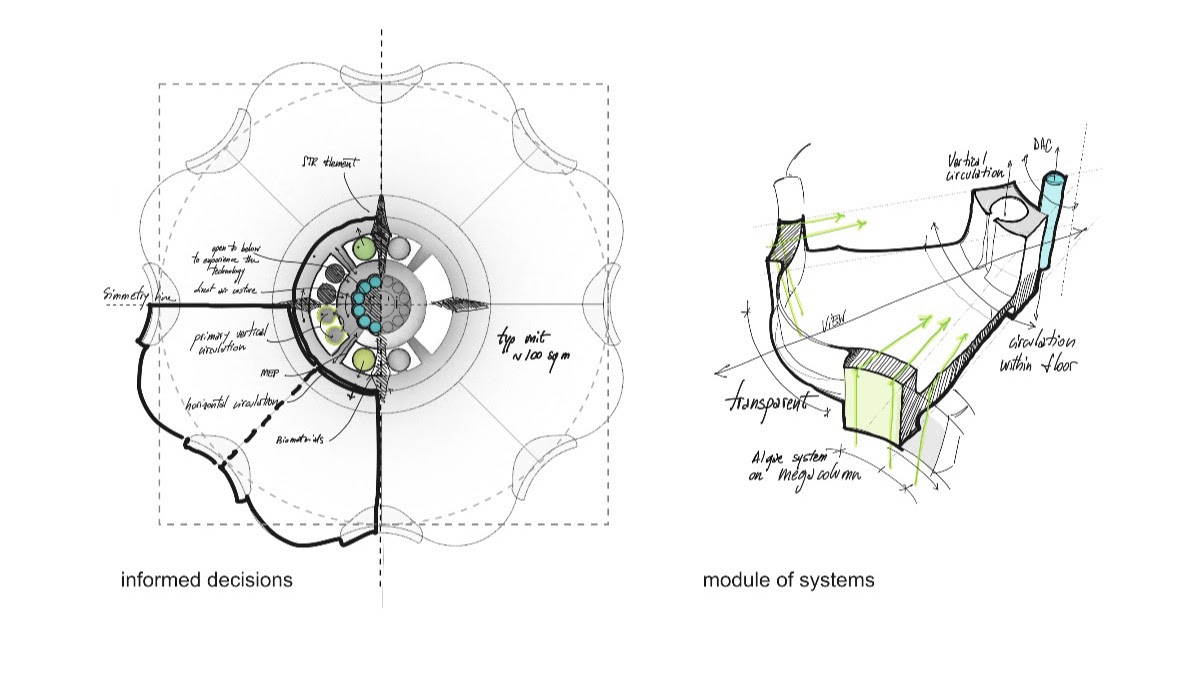 The goal, in essence, is to turn cities into carbon sinks. SOM contends that if every city around the world built Urban Sequoias, the built environment could remove up to 1.6 billion tons of carbon from the air every year. Such a strategy might also include converting urban hardscapes into gardens, designing intense carbon-absorbing landscapes, and retrofitting streets with additional carbon-capturing technology, former grey infrastructure can sequester up to 120 tons of carbon per square kilometer (0.38 miles). When replicating these strategies in parks and other greenspaces, up to 300 tons per square kilometer of carbon could be saved annually.
The goal, in essence, is to turn cities into carbon sinks. SOM contends that if every city around the world built Urban Sequoias, the built environment could remove up to 1.6 billion tons of carbon from the air every year. Such a strategy might also include converting urban hardscapes into gardens, designing intense carbon-absorbing landscapes, and retrofitting streets with additional carbon-capturing technology, former grey infrastructure can sequester up to 120 tons of carbon per square kilometer (0.38 miles). When replicating these strategies in parks and other greenspaces, up to 300 tons per square kilometer of carbon could be saved annually.
Related Stories
Urban Planning | Jul 13, 2016
'Shore to Core' competitions envision future waterfront cities
Design and research teams will use West Palm Beach, Fla., as their model.
Urban Planning | Jul 7, 2016
Y Combinator project would build new city using new technology, urban policies
Zoning, property rights, building codes all could be re-imagined.
Urban Planning | Jun 15, 2016
Swedish ‘Timber Town’ proposal from C.F. Møller provides a unique blend of nature and city
The development acts as a transition area between a traditional urban landscape and parklands.
Movers+Shapers | Jun 10, 2016
URBAN EVANGELIST: Bruce Katz sees America humming again, city by city
Katz, best known as Co-director of the Brookings Institution's Metropolitan Policy program, believes that cities are dynamic networks of like-minded public and private interests that have the potential to generate economic growth.
Urban Planning | Jun 9, 2016
Triptyque Architecture designs air-cleansing hanging highway garden in São Paulo
The garden would filter as much as 20% of CO2 emissions while also providing a place for cultural events and community activities.
Urban Planning | May 31, 2016
Vancouver park board approves final design for urban park
The green space is intended to be a recreation area for a busy part of downtown.
Urban Planning | May 31, 2016
The entire Swedish city of Kiruna is being relocated to prevent it from collapsing into underground iron mines
Kiruna, the northernmost city in Sweden, and its 20,000 residents will be moved two miles to the east by 2040.
Urban Planning | May 23, 2016
Developer acquires 62 acres of vacant land in Chicago
Related Midwest will turn the strip that connects the South Loop to Chinatown into a neighborhood with homes, stores, and offices.
Urban Planning | May 20, 2016
Why people are the most important factor in urban regeneration
What makes large-scale urban regeneration projects successful? CallisonRTKL's Edgar Kiviet explores how cities, particularly those in Eastern Europe, are undergoing a transformation.
Urban Planning | May 16, 2016
5 steps to creating high-performance communities
Perkins+Will's Noah Friedman and Kristen Hall break down the essential ingredients to create a neighborhood that's accessible, comfortable, and vibrant.


