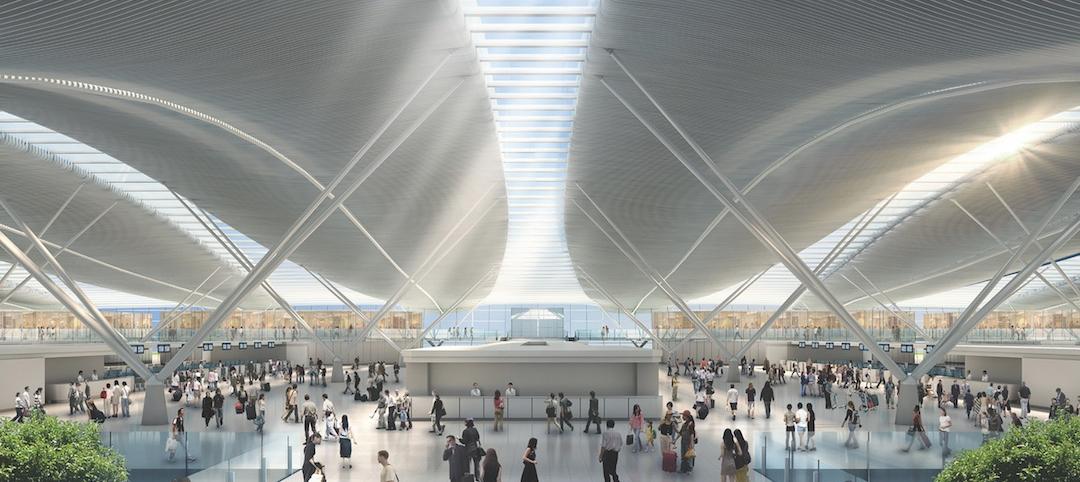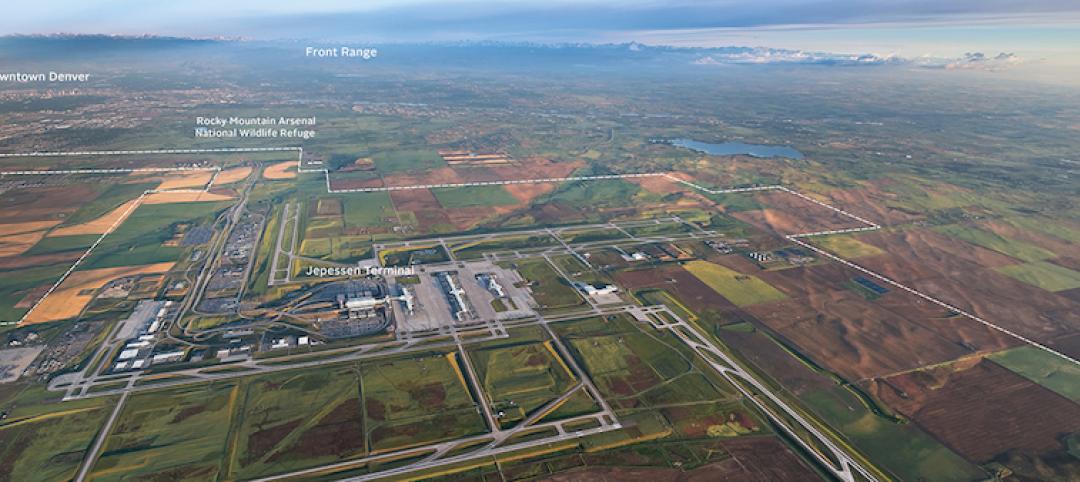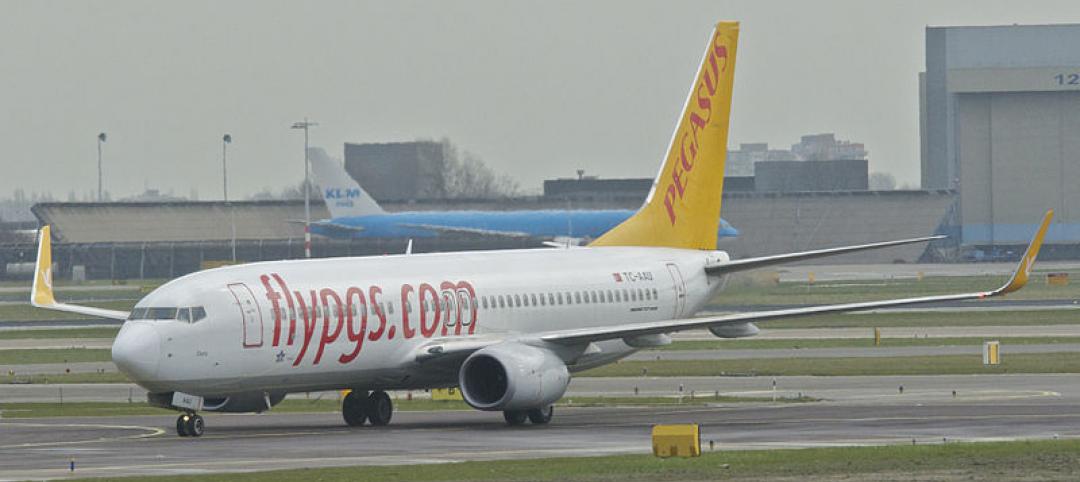The Chicago Department of Aviation has revealed the design for Satellite Concourse 1 at O’Hare International Airport, one of the nation’s business airports.
Designed by Skidmore, Owings & Merrill (SOM), with Ross Barney Architects, Juan Gabriel Moreno Architects (JGMA), and Arup, the concourse will be the first new building in the Terminal Area Program, the largest concourse area expansion and revitalization in the airport’s almost seven-decade history.
The Terminal Area Program includes two new satellite concourses, a new O’Hare Global Terminal replacing Terminal 2, and an underground tunnel connecting the facilities.
Satellite 1 will be one of Chicago’s first domestic-international codeshare concourses. It will accommodate different aircraft bodies, providing operational efficiency for both carriers and layover passengers.
“We designed the new satellite concourse to create a frictionless experience for travelers, on par with the best airports in the world,” Scott Duncan, SOM design partner, said in a statement.
The gate lounges will offer ample daylighting, column-free expanses for easy wayfinding, and high ceilings to improve views and air circulation—“all to make the experience of air travel more pleasurable,” Duncan said.

Inspired by the orchard that gave O’Hare its original name (“Orchard Field”), the design features a tree-like structural system inside the concourse. This system eliminates almost half the columns at the gates, reducing congestion and enabling more efficient boarding and better visibility.
The branching structural system also reduces the building’s embodied carbon. The curved roof minimizes heating and cooling needs, with overhanging to create shade during peak sun conditions. Central skylights create daylit waiting areas year-round. And high-performance mechanical and electrical systems reduce energy use.
A connection from the existing Concourse C will drop passengers in an atrium where they can wait in a garden-like setting below a skylight. The interior features a natural palette with sound-absorbing materials.
The SOM-led team was selected in 2019 to design the airport’s two satellite terminals. Despite the pandemic-related challenges for the airline and construction industries, the design for Satellite 1 is currently under budget and on track for construction. Onsite pre-construction work is under way.
On the Building Team:
Owner: City of Chicago
Design architects: Skidmore, Owings & Merrill (SOM) with Ross Barney Architects, Juan Gabriel Moreno Architects (JGMA)
Structural engineers: SOM with Arup and Rubinos & Mesia Engineering (RME), Inc.
Construction managers: AECOM Hunt Clayco Bowa



Related Stories
Airports | Oct 31, 2018
Foster + Partners’ Mexico City Airport has been cancelled
The project was set to cost $13.3 billion.
Airports | Aug 3, 2018
Airport trends 2018: Full flights with no end in sight
As service demand surges, airports turn to technology, faster building techniques.
Airports | May 31, 2018
Denver's airport city
Cultivation of airport cities is an emerging development strategy shaped by urban planners, civic leaders, airport executives, and academics.
| May 24, 2018
Accelerate Live! talk: Security and the built environment: Insights from an embassy designer
In this 15-minute talk at BD+C’s Accelerate Live! conference (May 10, 2018, Chicago), embassy designer Tom Jacobs explores ways that provide the needed protection while keeping intact the representational and inspirational qualities of a design.
Retail Centers | Apr 19, 2018
Miami International Airport is home to the first Johnnie Walker store in the U.S.
The store will be a permanent fixture in the airport’s North Terminal.
Airports | Feb 21, 2018
Terminal Modernization: Why Bother? Part II
This is the second post in our series examining why airport operators should bother to upgrade their facilities, even if capacity isn’t forcing the issue.
Airports | Feb 7, 2018
LaGuardia Airport receives eight private work booths in Terminal B
The hub sees over 15 million travelers annually.
Libraries | Jan 29, 2018
Commercial plane that skidded off the runway may become Turkey’s newest public library
The plane was removed from its cliffside perch five days after the incident.
Giants 400 | Oct 5, 2017
On wings of gold: Alternative financing schemes are propelling the high-flyin’ air terminals sector
The $4 billion renovation of New York City’s LaGuardia Airport is the first major U.S. aviation project delivered using a public-private partnership (P3) model.
Giants 400 | Oct 3, 2017
Top 30 airport engineering firms
AECOM, Burns & McDonnell, and Arup top BD+C’s ranking of the nation’s largest airport sector engineering and EA firms, as reported in the 2017 Giants 300 Report.
















