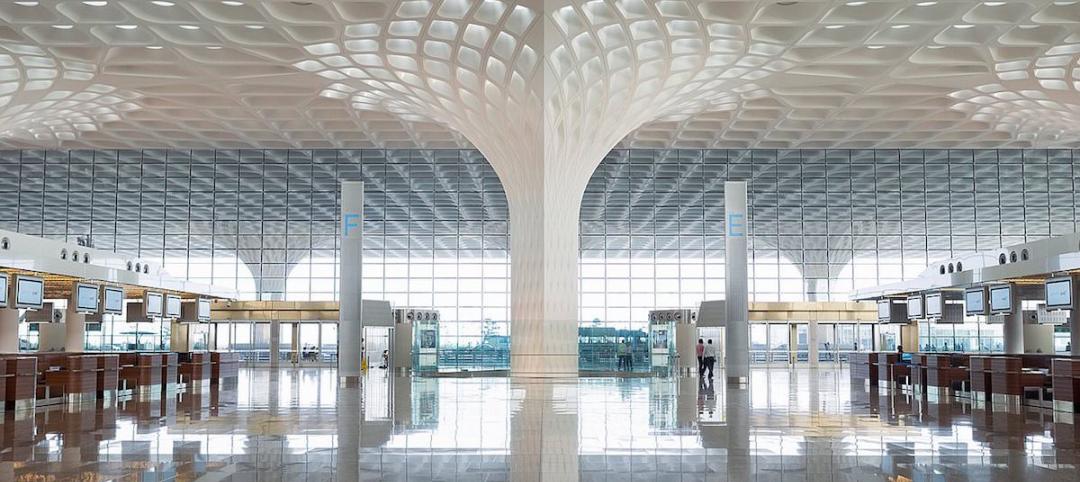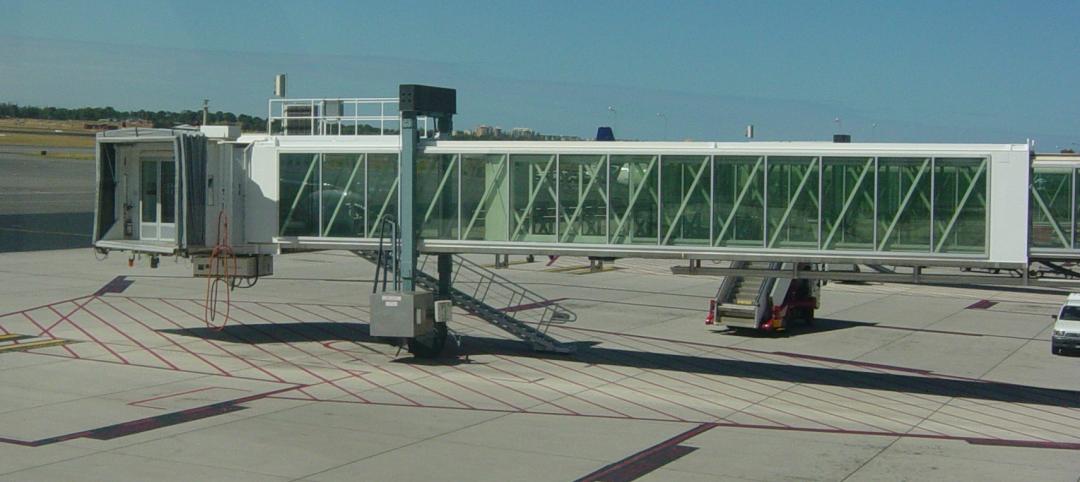The Chicago Department of Aviation has revealed the design for Satellite Concourse 1 at O’Hare International Airport, one of the nation’s business airports.
Designed by Skidmore, Owings & Merrill (SOM), with Ross Barney Architects, Juan Gabriel Moreno Architects (JGMA), and Arup, the concourse will be the first new building in the Terminal Area Program, the largest concourse area expansion and revitalization in the airport’s almost seven-decade history.
The Terminal Area Program includes two new satellite concourses, a new O’Hare Global Terminal replacing Terminal 2, and an underground tunnel connecting the facilities.
Satellite 1 will be one of Chicago’s first domestic-international codeshare concourses. It will accommodate different aircraft bodies, providing operational efficiency for both carriers and layover passengers.
“We designed the new satellite concourse to create a frictionless experience for travelers, on par with the best airports in the world,” Scott Duncan, SOM design partner, said in a statement.
The gate lounges will offer ample daylighting, column-free expanses for easy wayfinding, and high ceilings to improve views and air circulation—“all to make the experience of air travel more pleasurable,” Duncan said.

Inspired by the orchard that gave O’Hare its original name (“Orchard Field”), the design features a tree-like structural system inside the concourse. This system eliminates almost half the columns at the gates, reducing congestion and enabling more efficient boarding and better visibility.
The branching structural system also reduces the building’s embodied carbon. The curved roof minimizes heating and cooling needs, with overhanging to create shade during peak sun conditions. Central skylights create daylit waiting areas year-round. And high-performance mechanical and electrical systems reduce energy use.
A connection from the existing Concourse C will drop passengers in an atrium where they can wait in a garden-like setting below a skylight. The interior features a natural palette with sound-absorbing materials.
The SOM-led team was selected in 2019 to design the airport’s two satellite terminals. Despite the pandemic-related challenges for the airline and construction industries, the design for Satellite 1 is currently under budget and on track for construction. Onsite pre-construction work is under way.
On the Building Team:
Owner: City of Chicago
Design architects: Skidmore, Owings & Merrill (SOM) with Ross Barney Architects, Juan Gabriel Moreno Architects (JGMA)
Structural engineers: SOM with Arup and Rubinos & Mesia Engineering (RME), Inc.
Construction managers: AECOM Hunt Clayco Bowa



Related Stories
Airports | Nov 1, 2016
FAA forecasts a modest dip in spending for airports over next five years
Latest report based on surveys of 3,340 existing and proposed public-use airports.
Airports | Aug 31, 2016
Aircraft manufacturing facility innovation from The Austin Company
Austin’s many innovations contributed to the success of our clients by enabling them to operate in more efficient environments, optimize the flexibility of their operations, and meet aggressive schedules.
| Jul 29, 2016
AIRPORT FACILITIES GIANTS: Airports binge on construction during busy year for travel
Terminal construction will grow by nearly $1 billion this year, and it will keep increasing. Airports are expanding and modernizing their facilities to keep passengers moving.
Airports | Jun 1, 2016
LaGuardia Airport’s massive redevelopment begins construction
The development consortium has secured financing for the $4 billion project, and signed an operating lease through 2050.
Airports | Apr 6, 2016
HOK leads joint venture to expand and modernize Hartsfield-Jackson Atlanta International Airport’s domestic passenger terminal
The domestic passenger terminal is just the tip of the spear, as the world’s most traveled airport is about to undergo 20 years and $6 billion worth of changes.
Giants 400 | Jan 29, 2016
AIRPORT TERMINAL GIANTS: KPF, Jacobs, Hensel Phelps among top airport sector AEC firms
BD+C's rankings of the nation's largest airport sector design and construction firms, as reported in the 2015 Giants 300 Report
Metals | Jan 19, 2016
6 ways to use metal screens and mesh for best effect
From airy façades to wire mesh ceilings to screening walls, these projects show off the design possibilities with metal.
| Jan 14, 2016
How to succeed with EIFS: exterior insulation and finish systems
This AIA CES Discovery course discusses the six elements of an EIFS wall assembly; common EIFS failures and how to prevent them; and EIFS and sustainability.
Airports | Dec 13, 2015
Skybridge connects a terminal and airport on each side of the U.S.-Mexico border
Cross Border Xpress is the first phase of a larger development that will include hotels and offices.
Airports | Dec 4, 2015
National Fire Protection Association drops ban on glass boarding bridges
U.S. airports can now use more aesthetically pleasing building-to-plane links.

















