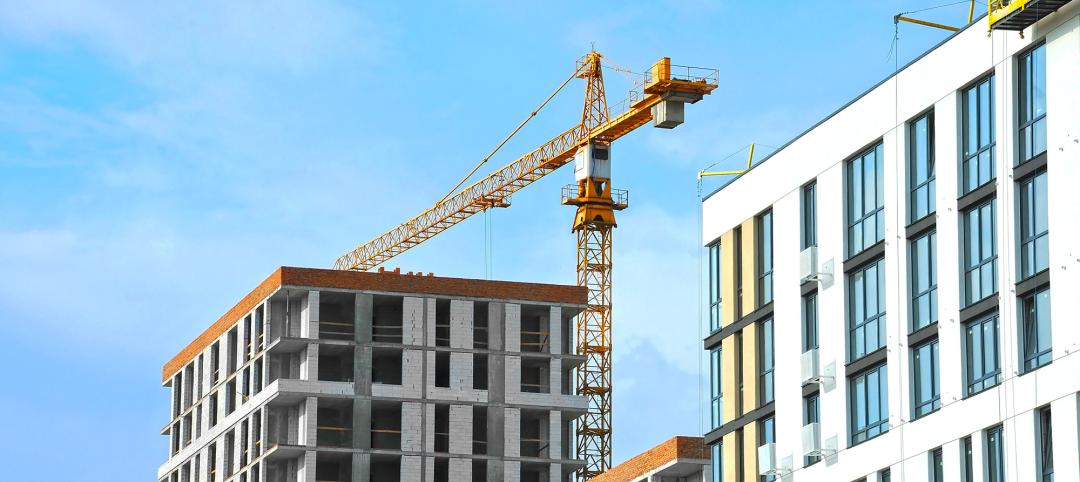A new affordable housing development located in the fastest growing section of Brooklyn, N.Y., where over half the population lives below the poverty line, transformed a long vacant lot into a community asset.
The Van Sinderen Plaza project consists of a newly constructed pair of seven-story buildings totaling 193,665 sf, including 130 affordable units.
The project is located across the street from a new elevated “L” train stop and bus station. The buildings are set back from the street, creating a complementary pair of triangular plazas and public outdoor space making the project a gateway for the community. The plaza has become home to pop-up markets and other impromptu community events.
The pedestrian-friendly scale is sympathetic to low-lying neighboring homes. The ground floor retail spaces accommodate a large market, a café, a workspace, a deli, and a community daycare facility.
The building’s exterior features bright colors setting it apart from most affordable housing developments. The panelized façade design uses color in a gradation pattern to provide visual texture to the buildings. Bright colors are carried through to the connecting daycare amenity.

Above the ground floor, the building massing cantilevers over the sidewalk to gain a larger building footprint for apartment levels. This sculptural move provided the added benefit of breaking down the scale of the building while providing visual interest to the repetitive nature of the housing program.
Bound by a narrow 26-foot-wide street along the elevated train, there was only a five-foot sidewalk originally. Both sites were also shallower than typical city sites at 90 feet. To create a better and safer pedestrian experience, the design set back the ground floor, expanding valuable sidewalk space from 5 feet to 15 feet.
Due to proximity to the train, acoustic performance was critical. Façade performance had to meet strict Outdoor-Indoor Transmission Class (OITC) criteria established in the project’s Environmental Assessment Statement (EAS), which included specific sound attenuation products and assemblies for windows, wall, and Packaged Terminal Air Conditioners (PTACs).
The project was developed under New York City’s Department of Housing Preservation and Development Extremely Low and Low Income Affordability Program (“ELLA”) with rental bands in the 27% to 57% AMI range.
Developer: MacQuesten Development
Design Architect: GLUCK+
Architect of Record: GLUCK+
MEP Engineer: Stantec (formerly E&Z)
Structural Engineer: SILMAN
General Contractor/Construction Manager: MacQuesten Construction Management






















Related Stories
Adaptive Reuse | Aug 28, 2024
Cities in Washington State will offer tax breaks for office-to-residential conversions
A law passed earlier this year by the Washington State Legislature allows developers to defer sales and use taxes if they convert existing structures, including office buildings, into affordable housing.
Affordable Housing | Aug 27, 2024
Not gaining community support is key barrier to more affordable housing projects
In a recent survey, builders and planners cited difficulty in generating community support as a key challenge to getting more affordable housing projects built. The survey by coUrbanize found that 94% of respondents tried to gain community input and support through public meetings, but many were frustrated by low attendance. Few respondents thought the process was productive.
Adaptive Reuse | Aug 22, 2024
6 key fire and life safety considerations for office-to-residential conversions
Office-to-residential conversions may be fraught with fire and life safety challenges, from egress requirements to fire protection system gaps. Here are six important considerations to consider.
MFPRO+ New Projects | Aug 20, 2024
Seattle workforce housing project inspired by geology of eastern Washington
J.G. Whittier Apartments, a workforce housing project in Seattle uses the geology of eastern Washington as inspiration for the design. The architecture and interior design celebrate geometric anomalies found in nature. At the corners of the building, blackened wood siding “erodes” to expose vibrant murals underneath.
MFPRO+ News | Aug 14, 2024
Report outlines how Atlanta can collaborate with private sector to spur more housing construction
A report by an Urban Land Institute’s Advisory Services panel, commissioned by the city’s housing authority, Atlanta Housing (AH), offered ways the city could collaborate with developers to spur more housing construction.
Modular Building | Aug 13, 2024
Strategies for attainable housing design with modular construction
Urban, market-rate housing that lower-income workers can actually afford is one of our country’s biggest needs. For multifamily designers, this challenge presents several opportunities for creating housing that workers can afford on their salaries.
MFPRO+ Research | Aug 9, 2024
Apartment completions to surpass 500,000 for first time ever
While the U.S. continues to maintain a steady pace of delivering new apartments, this year will be one for the record books.
Affordable Housing | Aug 7, 2024
The future of affordable housing may be modular, AI-driven, and made of mushrooms
Demolished in 1989, The Phoenix Ironworks Steel Factory left a five-acre hole in West Oakland, Calif. After sitting vacant for nearly three decades, the site will soon become utilized again in the form of 316 affordable housing units.
MFPRO+ News | Aug 1, 2024
Canada tries massive incentive program to spur new multifamily housing construction
Canada has taken the unprecedented step of offering billions in infrastructure funds to communities in return for eliminating single-family housing zoning.
MFPRO+ New Projects | Jul 31, 2024
Shipping containers converted into attractive, affordable multifamily housing in L.A.
In the Watts neighborhood in Los Angeles, a new affordable multifamily housing project using shipping containers resulted in 24 micro-units for formerly unhoused residents. The containers were acquired from a nearby port and converted into housing units at a factory.


















