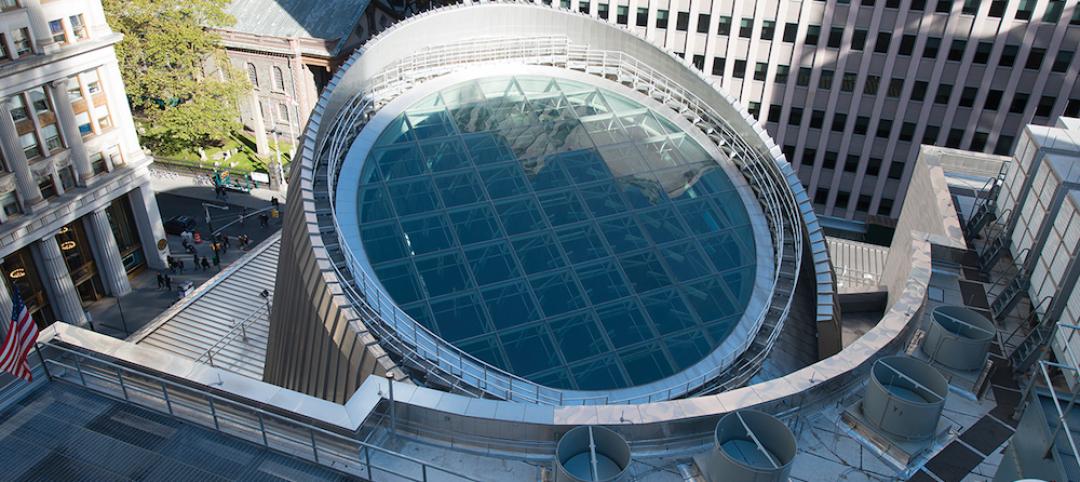This audacious project involved the reimagining and repositioning of an outmoded, parking-lot-dominated office campus, formerly occupied by the National Geospatial Intelligence Agency, into a quiet, naturalistic setting for the Defense Intelligence Agency. The project brings together 16 intelligence agencies for education, training, and exchanges of data.
At the heart of the transformation is a new Z-shaped, 220,000-sf structure, the Centrum Building, which links the three existing buildings and serves as the vertebra of the entire campus. The existing buildings were re-skinned to create a cohesive exterior aesthetic for the 750,000-sf campus.
The sea of parking spaces was replaced by natural landscaping, which provides camouflage from the neighboring buildings, and a multi-story parking garage.
 The rich metal panel exterior design was inspired by the site’s wooded surroundings. The deeply matted finish minimizes light reflection, strengthening the sense of camouflage.
The rich metal panel exterior design was inspired by the site’s wooded surroundings. The deeply matted finish minimizes light reflection, strengthening the sense of camouflage.
Building Team – Submitting firm, design architect Leo A Daly Owner U.S. Defense Intelligence Agency Architects and engineers of record AECOM, EwingCole Interior architect DBI Architects Landscape architects Oehme van Sweden, Wiley|Wilson Program manager Markon Solutions Design-builder Contractor Whiting-Turner Contracting Co.
General Information – Size 750,000 sf Cost Withheld at client’s request Construction time April 2012 to May 2016 (projects ongoing through 2018) Delivery method Design-build

Related Stories
Building Team Awards | May 27, 2016
Big police academy trains thousands of New York's finest
The Police Training Academy in Queens, N.Y., consists of a 480,000-sf academic/administration building and a 240,000-sf physical training facility, linked by an aerial pedestrian bridge.
Building Team Awards | May 26, 2016
Cimpress office complex built during historically brutal Massachusetts winter
Lean construction techniques were used to build 275 Wyman Street during a winter that brought more than 100 inches of snow to suburban Boston.
Building Team Awards | May 25, 2016
New health center campus provides affordable care for thousands of Northern Californians
The 38,000-sf, two-level John & Susan Sobrato Campus in Palo Alto is expected to serve 25,000 patients a year by the end of the decade.
Building Team Awards | May 24, 2016
Los Angeles bus depot squeezes the most from a tight site
The Building Team for the MTA Division 13 Bus Operations and Maintenance Facility fit 12 acres’ worth of programming in a multi-level structure on a 4.8-acre site.
Building Team Awards | May 23, 2016
'Greenest ballpark' proves a winner for St. Paul Saints
Solar arrays, a public art courtyard, and a picnic-friendly “park within a park" make the 7,210-seat CHS Field the first ballpark to meet Minnesota sustainable building standards.
Building Team Awards | May 20, 2016
Pittsburgh's Tower at PNC Plaza raises the bar on high-rise greenness
The Building Team designed the 800,000-sf tower to use 50% less energy than a comparable building. A 1,200-sf mockup allowed the team to test for efficiency, functionality, and potential impact on the building’s occupants.
Building Team Awards | May 19, 2016
Chinatown library unites and serves two emerging Chicago neighborhoods
The 16,000-sf, pebble-shaped Chinatown Branch Library was built at the intersection of new and old Chinatown neighborhoods. The goal is for the building to unite the communities and serve as a catalyst for the developing area.
Building Team Awards | May 19, 2016
NYC subway station lights the way for 300,000 riders a day
Fulton Center, which handles 85% of the riders coming to Lower Manhattan, is like no other station in the city’s vast underground transit web—and that’s a good thing.
Building Team Awards | May 16, 2016
Upstate New York performing arts center revives once-toxic lakefront site
Early coordination, prefabrication, and judicious value engineering contributed to the accelerated completion of the Onondaga Lakeview Ampitheater, a Upstate New York design-build project.
Building Team Awards | May 16, 2016
12 building projects that represent the best in AEC team collaboration
A busy, light-filled Manhattan subway station and a pebble-shaped Chicago library are among the winners of the 19th annual Building Team Awards.

















