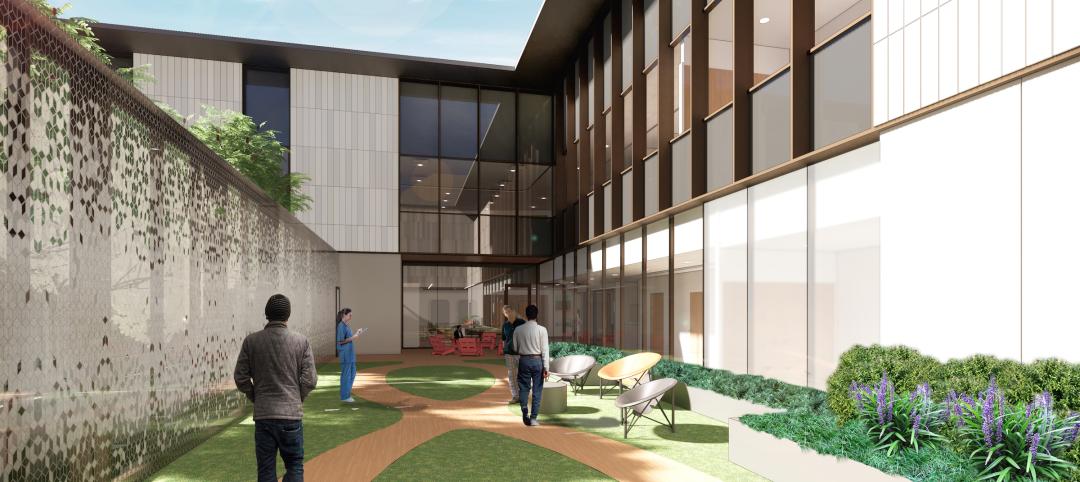In mid-February, a construction crew began lifting a 1940s post office building located in Burlingame, Calif., on the San Francisco Peninsula. The crew moved the 1,010-ton structure about 120 feet away so that a new underground parking garage can be built directly beneath the post office’s historic site, while a new office and retail development, 220 Park Road, will be built above it.

In 2023, after undergoing restoration, the post office will be moved back to its former site, where it will be integrated into the new office and retail building, designed by KSH Architects. It will then have a second life as a ground-floor restaurant space at the base of the 220 Park Road office and retail development.
As the preservation architect, Page & Turnbull collaborated with KSH Architects and general contractor Garden City Construction to safely move the structure. The new development is a joint venture of Sares Regis Group of Northern California and Dostart Development Company.
“This post office is part of the historic fabric of the city of Burlingame, and we are honored to help ensure the preservation and adaptation of this public treasure,” says architect Ruth Todd, principal of Page & Turnbull, and the project’s preservation leader, in a statement.
Garden City Construction is joined by construction manager Devcon Construction, structural engineer IMEG, and civil engineer BKF. The mechanical, electrical, and plumbing engineering is performed, respectively, by Silicon Valley Mechanical, Rex Moore, and KDS Plumbing.
The project broke ground in September. When it’s complete, the long-vacant, 1.3-acre lot in the center of downtown Burlingame will be home to 185,000 square feet of new office and retail space. The repurposed post office then will open onto the new adjacent Burlingame Town Square, scheduled to begin construction right after the completion of 220 Park.
Related Stories
Healthcare Facilities | Mar 26, 2023
UC Davis Health opens new eye institute building for eye care, research, and training
UC Davis Health recently marked the opening of the new Ernest E. Tschannen Eye Institute Building and the expansion of the Ambulatory Care Center (ACC). Located in Sacramento, Calif., the Eye Center provides eye care, vision research, and training for specialists and investigators. With the new building, the Eye Center’s vision scientists can increase capacity for clinical trials by 50%.
Healthcare Facilities | Mar 25, 2023
California medical center breaks ground on behavioral health facility for both adults and children
In San Jose, Calif., Santa Clara Valley Medical Center (SCVMC) has broken ground on a new behavioral health facility: the Child, Adolescent, and Adult Behavioral Health Services Center. Designed by HGA, the center will bring together under one roof Santa Clara County’s behavioral health offerings, including Emergency Psychiatric Services and Urgent Care.
Government Buildings | Mar 24, 2023
19 federal buildings named GSA Design Awards winners
After a six-year hiatus, the U.S. General Services Administration late last year resumed its esteemed GSA Design Awards program. In all, 19 federal building projects nationwide were honored with 2022 GSA Design Awards, eight with Honor Awards and 11 with Citations.
Transportation & Parking Facilities | Mar 23, 2023
Amsterdam debuts underwater bicycle parking facility that can accommodate over 4,000 bikes
In February, Amsterdam saw the opening of a new underwater bicycle parking facility. Located in the heart of the city—next to Amsterdam Central Station and under the river IJ (Amsterdam’s waterfront)—the facility, dubbed IJboulevard, has parking spots for over 4,000 bicycles, freeing up space on the street.
Affordable Housing | Feb 15, 2023
2023 affordable housing roundup: 20+ multifamily projects
In our latest call for entries, Building Design+Construction collected over 20 multifamily projects with a focus on affordable housing. Here is a comprehensive list of all projects in alphabetical order.
Sponsored | Projects | Feb 6, 2023
How Suffolk Construction leverages Procore data in real-time with Toric
Read how Suffolk Construction enables project stakeholders to make better-informed project decisions faster by feeding data from sources like Procore and Oracle P6 as actionable insights.
Augmented Reality | Jan 27, 2023
Enhancing our M.O.O.D. through augmented reality therapy rooms
Perkins Eastman’s M.O.O.D. Space aims to make mental healthcare more accessible—and mental health more achievable.
Senior Living Design | Jan 10, 2023
8 senior living communities that provide residents with memory care
Here are eight senior living communities that offer their residents memory care, an important service for residents who need this specialized care.
Adaptive Reuse | Dec 21, 2022
University of Pittsburgh reinvents century-old Model-T building as a life sciences research facility
After opening earlier this year, The Assembly recently achieved LEED Gold certification, aligning with the school’s and community’s larger sustainability efforts.
K-12 Schools | Dec 20, 2022
Designing an inspiring, net zero early childhood learning center
LPA's design for a new learning center in San Bernardino provides a model for a facility that prepares children for learning and supports the community.

















