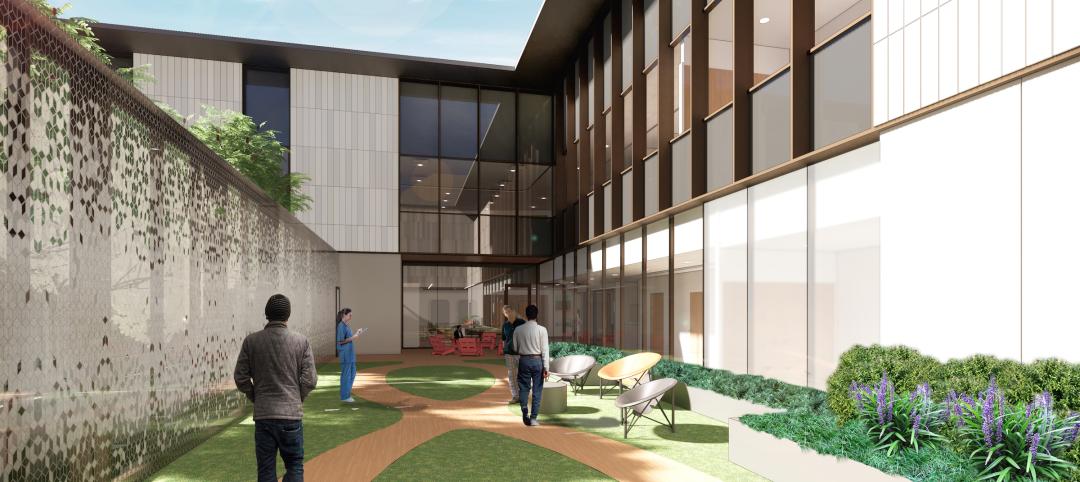Waterford Bay, a four-story, 243-unit luxury multifamily development recently opened in St. Paul, Minn.
Designed by BKV Group, the riverfront property is one of first opportunity zone projects completed in the area. Developer Stoneleigh Companies prioritized the goal of engaging the adjacent Mississippi River through a mix of public and private spaces. The site includes public access to the river with a kayak/small boat launch, an extension to the regional bike/walking path trail system, and a portion of land dedicated to the city for park space on the riverfront.
The 295,000 sf property is a partial-wrap residential concept with a parking structure at its center and dwelling units enveloping it on three sides. Waterford Bay’s design evolved in response to site constraints, with a lower three-story facade along the river that transitions to four stories along Randolph Street and the adjacent Mississippi River inlet. The upper residential floors frame two second-level courtyards that are separated by an amenity pavilion, creating an E-shaped design that segments the pool from the green roof.
“Being an opportunity zone development has an inherent impact on the architecture and design approach given the program’s goal of transforming communities to spur long-term investment and growth,” said Jeremiah Smith, director of architecture and partner at BKV Group, in a news release. “Through our thoughtful selection of materials and intentional positioning of the building, whose angled design maximizes water and skyline views, we were able to integrate Waterford Bay into its natural surroundings. The goal was to offer a dynamic riverfront lifestyle to the community’s residents while catalyzing future investment along this stretch of the Mississippi River.”

Living spaces consist of micro-units, studios, one-bedroom and two-bedroom apartments—all offering high-end finishes including 9-foot ceilings, hardwood-style flooring, and modern kitchens with shaker-style cabinets, quartz countertops, and stainless steel appliances. Outdoor amenities include a pool and landscaped deck with four-season porch, outdoor grilling stations, and fire pit lounges. Indoor amenities include an expansive fitness center and yoga studio, resident lounge, business center, rooftop clubroom with demonstration kitchen, secured bicycle and kayak storage, dog wash station, and indoor parking garage with electric car charging stations.
To ensure the project, which sits along the Mississippi National River and Recreation Area, would support the ecology of the adjacent waterway, BKV Group worked with representatives from Friends of the Mississippi River and the National Park Service during the entitlement process. BKV’s landscape architects used the required fire lane around the building to create a pair of bike paths surrounding the property.
Owner and/or developer: Stoneleigh Companies, LLC
Design architect: BKV Group
Architect of record: BKV Group
MEP engineer: BKV Group
Structural engineer: BKV Group
General contractor/construction manager: Benson-Orth General Contractors
Related Stories
Healthcare Facilities | Mar 26, 2023
UC Davis Health opens new eye institute building for eye care, research, and training
UC Davis Health recently marked the opening of the new Ernest E. Tschannen Eye Institute Building and the expansion of the Ambulatory Care Center (ACC). Located in Sacramento, Calif., the Eye Center provides eye care, vision research, and training for specialists and investigators. With the new building, the Eye Center’s vision scientists can increase capacity for clinical trials by 50%.
Healthcare Facilities | Mar 25, 2023
California medical center breaks ground on behavioral health facility for both adults and children
In San Jose, Calif., Santa Clara Valley Medical Center (SCVMC) has broken ground on a new behavioral health facility: the Child, Adolescent, and Adult Behavioral Health Services Center. Designed by HGA, the center will bring together under one roof Santa Clara County’s behavioral health offerings, including Emergency Psychiatric Services and Urgent Care.
Government Buildings | Mar 24, 2023
19 federal buildings named GSA Design Awards winners
After a six-year hiatus, the U.S. General Services Administration late last year resumed its esteemed GSA Design Awards program. In all, 19 federal building projects nationwide were honored with 2022 GSA Design Awards, eight with Honor Awards and 11 with Citations.
Transportation & Parking Facilities | Mar 23, 2023
Amsterdam debuts underwater bicycle parking facility that can accommodate over 4,000 bikes
In February, Amsterdam saw the opening of a new underwater bicycle parking facility. Located in the heart of the city—next to Amsterdam Central Station and under the river IJ (Amsterdam’s waterfront)—the facility, dubbed IJboulevard, has parking spots for over 4,000 bicycles, freeing up space on the street.
Affordable Housing | Feb 15, 2023
2023 affordable housing roundup: 20+ multifamily projects
In our latest call for entries, Building Design+Construction collected over 20 multifamily projects with a focus on affordable housing. Here is a comprehensive list of all projects in alphabetical order.
Sponsored | Projects | Feb 6, 2023
How Suffolk Construction leverages Procore data in real-time with Toric
Read how Suffolk Construction enables project stakeholders to make better-informed project decisions faster by feeding data from sources like Procore and Oracle P6 as actionable insights.
Augmented Reality | Jan 27, 2023
Enhancing our M.O.O.D. through augmented reality therapy rooms
Perkins Eastman’s M.O.O.D. Space aims to make mental healthcare more accessible—and mental health more achievable.
Senior Living Design | Jan 10, 2023
8 senior living communities that provide residents with memory care
Here are eight senior living communities that offer their residents memory care, an important service for residents who need this specialized care.
Adaptive Reuse | Dec 21, 2022
University of Pittsburgh reinvents century-old Model-T building as a life sciences research facility
After opening earlier this year, The Assembly recently achieved LEED Gold certification, aligning with the school’s and community’s larger sustainability efforts.
K-12 Schools | Dec 20, 2022
Designing an inspiring, net zero early childhood learning center
LPA's design for a new learning center in San Bernardino provides a model for a facility that prepares children for learning and supports the community.

















