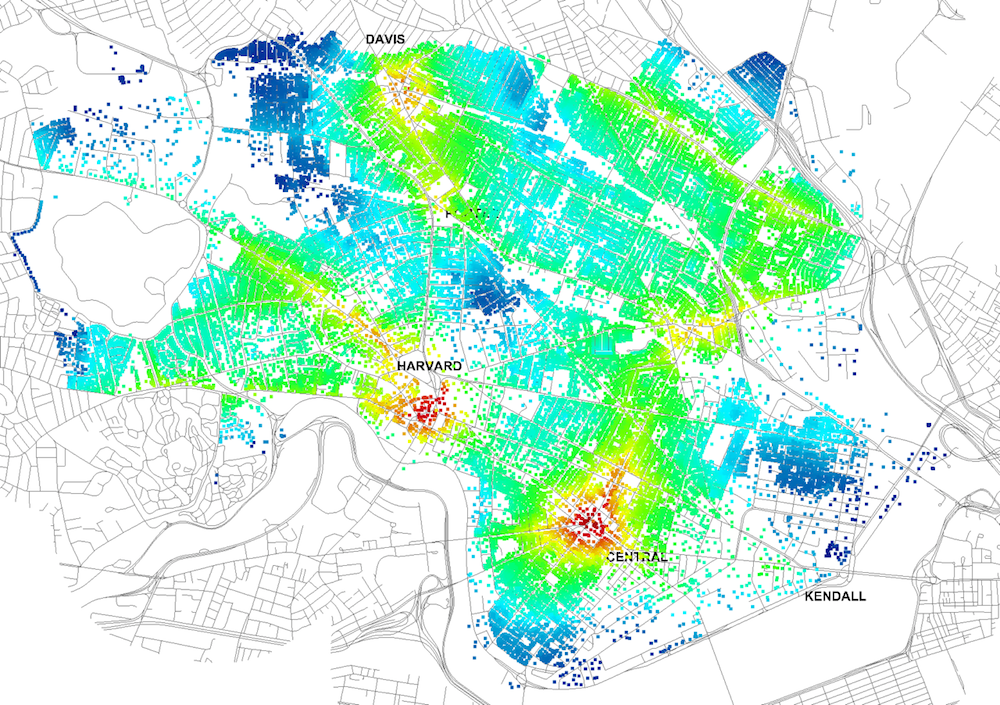Four years ago, Massachusetts Institute of Technology’s City Form Lab launched Urban Network Analysis (UNA), a city-modeling software that facilitates a mathematical analysis of relationships among elements in a complex system, like a city. The unique feature of UNA is that it incorporates activities within buildings into its analysis.
This toolbox has been popular with planners and geographers, but it requires ArcGIS10 software with an ArcGIS Network Analysis Extension.
In April, City Form Lab expanded this software’s utility by introducing UNA for Rhino 3D, a modeling software for architects, engineers, and designers.
“Our toolbox helps planners and architects analyze these relationships and quantify how intensely different routes are likely to be utilized, how visible or connected public spaces are, or how conveniently one can get from one space to another,” says Andres Sevtsuk, the principal investigator at City Form Lab and developer of the UNA tool.
In layman’s terms, the software predicts where people are likely to go once they’ve decided upon an activity, like, say, going to an ATM machine or a park. The software provides users with some idea about which ATM or park that would be. As for movements to and within buildings, UNA takes into account employee head count, a building’s value, the surrounding population, and so forth.
This app’s toolbox also computes how urban design can affect—or even dictate—pedestrian movement. Sevtsuk notes, too, that the software can be scaled to account for the diversity of movement in different cities and towns.
Sevtsuk is encouraged by the sheer amount of spatial data available about urban areas, particularly in the U.S., where “you can go to any sizable city website and download data that is necessary to calibrate any of these models.” He’s confident that this software can be used to predict movement in public or semi-public spaces such as building lobbies or shopping centers.
Related Stories
BIM and Information Technology | Oct 7, 2015
Skanska and University of Washington offer new BIM program
The 11-week course is available for students and professionals and teaches BIM software skills, virtual design, and construction processes.
Sponsored | BIM and Information Technology | Oct 7, 2015
Microsoft’s Surface Pro 3 – designed with the AEC industry in mind
Sasha Reed sits down with Microsoft’s Senior Director of Programs, Pete Kyriacou to discuss the unique challenges AEC professionals face and why the Surface Pro 3 was designed to help them be more productive.
Sponsored | BIM and Information Technology | Oct 1, 2015
How can owners make better decisions with the help of analytics?
Sasha Reed sits down with David Fano, Chief Technology Officer for WeWork (formerly with CASE), at BIMForum to discuss how owners make better decisions with the help of analytics.
Modular Building | Sep 23, 2015
SOM and DOE unveil 3D-printed, off-the-grid building
The Additive Manufacturing Integrated Energy (AMIE) building features a high-performance shell with a photovoltaic roof and built-in natural gas generator.
BIM and Information Technology | Sep 16, 2015
Norman Foster proposes 'drone ports' as a way to ship goods across Africa
The structures would store cargo-shipping drones and serve as community centers.
BIM and Information Technology | Sep 16, 2015
VIDEO: See how Wiss, Janney, Elstner engineers use drones to perform building inspections
"We believe that drone usage will enable building owners to assess problems quicker and with less risk to the general public and workers,” said WJE Principal Michael Petermann.
BIM and Information Technology | Sep 14, 2015
Is Apple's new iPad Pro a game changer for architects?
A stylus, split screen, and improved graphics make designing on the tablet easier.
BIM and Information Technology | Sep 9, 2015
How is data changing the nature of design?
Advances in building information modeling allow for more thorough project documentation, but don't get lost in the white noise, writes Shepley Bulfinch’s Kyle Martin.
BIM and Information Technology | Sep 7, 2015
The power of data: How AEC firms and owners are using analytics to transform design and construction
Case’s bldgs = data conference highlighted how collecting data about personal activities can inform design and extend the power of BIM/VDC.
BIM and Information Technology | Aug 28, 2015
MIT researchers develop 3D printer that produces intricate glass structures
The machine uses molten glass as its “ink,” contained in a “kiln cartridge” that heats up at 1,900 degrees until it is molten and pliable.

















