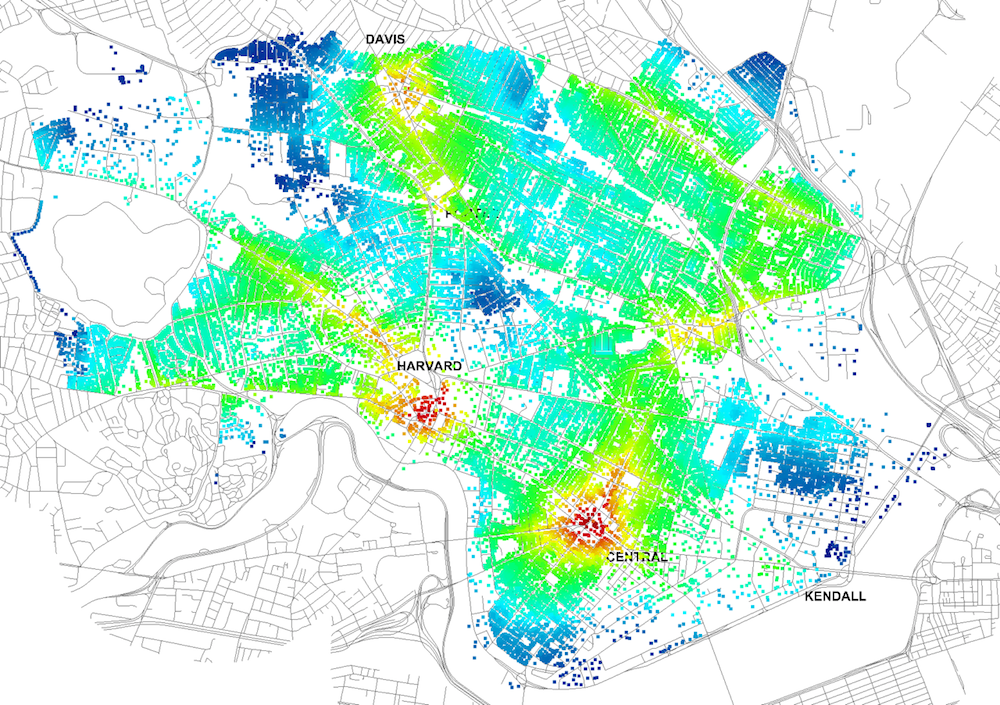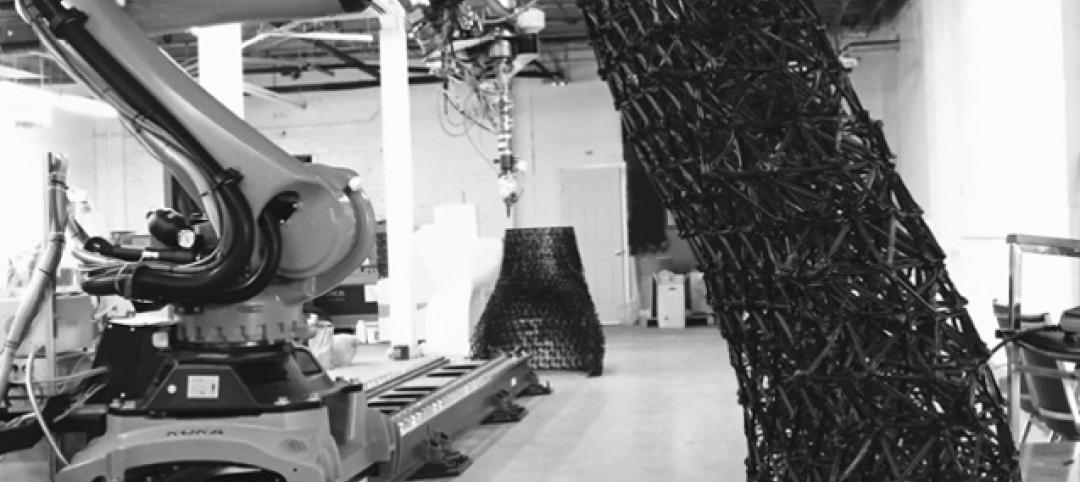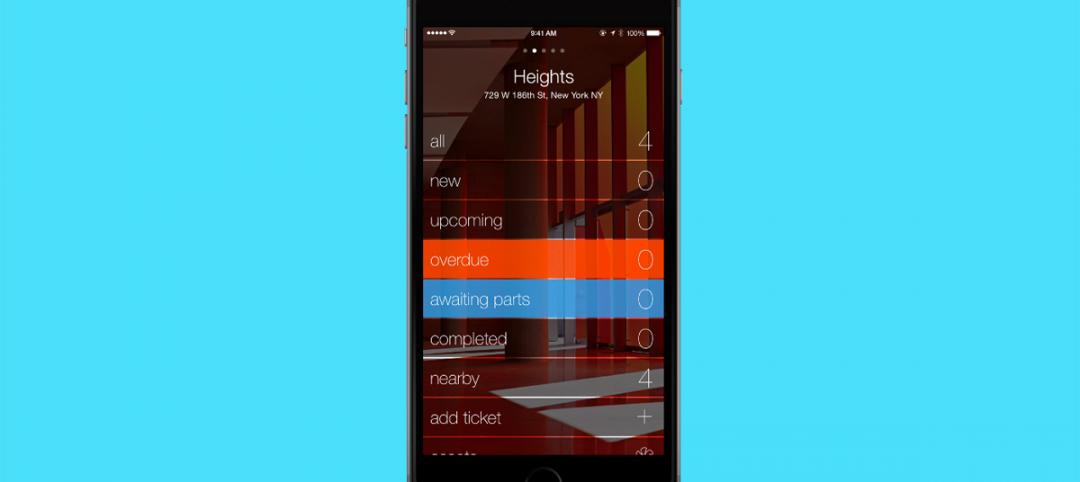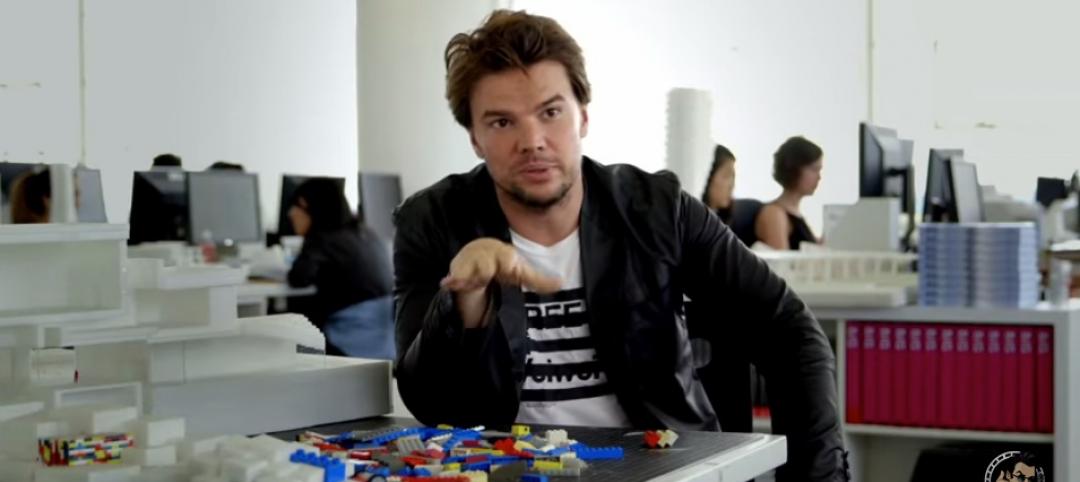Four years ago, Massachusetts Institute of Technology’s City Form Lab launched Urban Network Analysis (UNA), a city-modeling software that facilitates a mathematical analysis of relationships among elements in a complex system, like a city. The unique feature of UNA is that it incorporates activities within buildings into its analysis.
This toolbox has been popular with planners and geographers, but it requires ArcGIS10 software with an ArcGIS Network Analysis Extension.
In April, City Form Lab expanded this software’s utility by introducing UNA for Rhino 3D, a modeling software for architects, engineers, and designers.
“Our toolbox helps planners and architects analyze these relationships and quantify how intensely different routes are likely to be utilized, how visible or connected public spaces are, or how conveniently one can get from one space to another,” says Andres Sevtsuk, the principal investigator at City Form Lab and developer of the UNA tool.
In layman’s terms, the software predicts where people are likely to go once they’ve decided upon an activity, like, say, going to an ATM machine or a park. The software provides users with some idea about which ATM or park that would be. As for movements to and within buildings, UNA takes into account employee head count, a building’s value, the surrounding population, and so forth.
This app’s toolbox also computes how urban design can affect—or even dictate—pedestrian movement. Sevtsuk notes, too, that the software can be scaled to account for the diversity of movement in different cities and towns.
Sevtsuk is encouraged by the sheer amount of spatial data available about urban areas, particularly in the U.S., where “you can go to any sizable city website and download data that is necessary to calibrate any of these models.” He’s confident that this software can be used to predict movement in public or semi-public spaces such as building lobbies or shopping centers.
Related Stories
BIM and Information Technology | Jul 29, 2015
Tenn. startup uses freeform 3D printer to build full-size walls
Branch Technology used the world’s largest freeform printer, one that has an arm that prints objects in open space, to make the lightweight yet incredibly sturdy lattice structures.
University Buildings | Jul 21, 2015
Maker spaces: Designing places to test, break, and rebuild
Gensler's Kenneth Fisher and Keller Roughton highlight recent maker space projects at MIT and the University of Nebraska that provide just the right mix of equipment, tools, spaces, and disciplines to spark innovation.
BIM and Information Technology | Jul 20, 2015
New stylus brings digital sketching to the next level
Without buttons, users can change the weight of the stylus’ stroke.
BIM and Information Technology | Jul 16, 2015
BIM for O+M: New app streamlines project documentation handover process
The Building Ops app enables owners to begin operations on the first day with a turnkey maintenance and asset management solution, according to its maker, Autodesk.
BIM and Information Technology | Jul 15, 2015
Google launches open-source beacon platform: Eddystone
Though beacons usually broadcast information publicly, Eddystone has the option to communicate privately as well, which greatly expands the applications for the technology.
BIM and Information Technology | Jul 14, 2015
Nation’s first 'drone park' breaks ground in North Dakota
This is one of six testing sites around the country that are developing flight standards and evaluating the utility of drones for different tasks.
BIM and Information Technology | Jul 6, 2015
BIM/VDC training is more than learning the features
Training can be a taxing experience for both the class and the instructor. CASE's Nathan Miller offers four ways to make training more relevant to practitioners.
BIM and Information Technology | Jul 6, 2015
Researchers increase GPS precision to centimeter-accurate
A new startup is working with Samsung to develop a snap-on accessory for centimeter-accurate global positioning.
BIM and Information Technology | Jul 6, 2015
New documentary shows Legos as touchstones of creativity
The film's narrator, actor Jason Bateman, says it’s a story “about a simple toy and how its unique properties ushered in a new era of creativity for a whole generation.”
BIM and Information Technology | Jul 1, 2015
World’s first fully 3D-printed office to be produced in Dubai
A 20-foot-tall printer will be needed for the project, spewing out construction material consisting of special reinforced concrete, fiber reinforced plastic, and glass fiber reinforced gypsum.

















