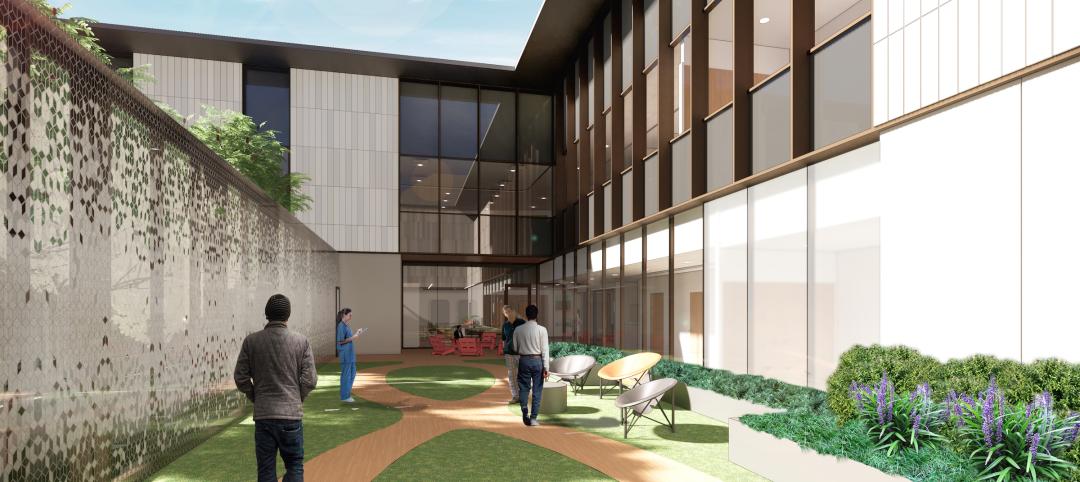In Wesley Chapel, Fla., a half-hour north of Tampa, Kirkland Ranch Academy of Innovation (KRAI) is “not going to look like anything you’ve ever seen before,” Kim Moore, assistant superintendent at Pasco County Schools, said in a statement. “This is going to be a cool school.”
Set to open for the 2022-23 school year, the 180,000-square-foot building will focus on Career and Technical Education (CTE), preparing students for high-wage, high-skill, and high-demand careers. It will offer hands-on, interactive learning that teaches skills more than theory—equipping students with the competencies they need to transition from high school to careers or college.

The purpose-built CTE high school will enroll more than 1,000 students, studying disciplines ranging from digital technology and engineering to biomedical science, cybersecurity, building construction, robotics, and more. Like the high-tech interdisciplinary buildings found on university campuses, KRAI is designed to fuel innovation, entrepreneurship, and career preparedness.
KRAI’s modern architecture and cantilevered entry canopy—hovering atop two simple columns—nod to the building sciences field, one of the school’s study areas. In addition to an open-air interior courtyard, the building will feature bridges, stairways, seating, and informal gathering areas—including a stage—that encourage incidental meetings and gatherings.
Every space is engineered to foster community and collaboration. A two-story collaboration hub, for instance, will include flexible furniture to support large gatherings and smaller-scale collaborations among students and outside partners. Like every space in the building, it will be bright, open, and reconfigurable.

Each CTE classroom is designed to function as a makerspace, filled with professional-grade equipment, technology, and tools. These malleable spaces can change as career demands evolve.


Owner/developer: Pasco County Schools
Design architect: CannonDesign
Architect of record: Hepner Architects
MEP engineer: Engineering Matrix
Structural engineer: DeCaroWillson
General contractor/construction manager: Creative Contractors
Related Stories
Healthcare Facilities | Mar 26, 2023
UC Davis Health opens new eye institute building for eye care, research, and training
UC Davis Health recently marked the opening of the new Ernest E. Tschannen Eye Institute Building and the expansion of the Ambulatory Care Center (ACC). Located in Sacramento, Calif., the Eye Center provides eye care, vision research, and training for specialists and investigators. With the new building, the Eye Center’s vision scientists can increase capacity for clinical trials by 50%.
Healthcare Facilities | Mar 25, 2023
California medical center breaks ground on behavioral health facility for both adults and children
In San Jose, Calif., Santa Clara Valley Medical Center (SCVMC) has broken ground on a new behavioral health facility: the Child, Adolescent, and Adult Behavioral Health Services Center. Designed by HGA, the center will bring together under one roof Santa Clara County’s behavioral health offerings, including Emergency Psychiatric Services and Urgent Care.
Government Buildings | Mar 24, 2023
19 federal buildings named GSA Design Awards winners
After a six-year hiatus, the U.S. General Services Administration late last year resumed its esteemed GSA Design Awards program. In all, 19 federal building projects nationwide were honored with 2022 GSA Design Awards, eight with Honor Awards and 11 with Citations.
Transportation & Parking Facilities | Mar 23, 2023
Amsterdam debuts underwater bicycle parking facility that can accommodate over 4,000 bikes
In February, Amsterdam saw the opening of a new underwater bicycle parking facility. Located in the heart of the city—next to Amsterdam Central Station and under the river IJ (Amsterdam’s waterfront)—the facility, dubbed IJboulevard, has parking spots for over 4,000 bicycles, freeing up space on the street.
Affordable Housing | Feb 15, 2023
2023 affordable housing roundup: 20+ multifamily projects
In our latest call for entries, Building Design+Construction collected over 20 multifamily projects with a focus on affordable housing. Here is a comprehensive list of all projects in alphabetical order.
Sponsored | Projects | Feb 6, 2023
How Suffolk Construction leverages Procore data in real-time with Toric
Read how Suffolk Construction enables project stakeholders to make better-informed project decisions faster by feeding data from sources like Procore and Oracle P6 as actionable insights.
Augmented Reality | Jan 27, 2023
Enhancing our M.O.O.D. through augmented reality therapy rooms
Perkins Eastman’s M.O.O.D. Space aims to make mental healthcare more accessible—and mental health more achievable.
Senior Living Design | Jan 10, 2023
8 senior living communities that provide residents with memory care
Here are eight senior living communities that offer their residents memory care, an important service for residents who need this specialized care.
Adaptive Reuse | Dec 21, 2022
University of Pittsburgh reinvents century-old Model-T building as a life sciences research facility
After opening earlier this year, The Assembly recently achieved LEED Gold certification, aligning with the school’s and community’s larger sustainability efforts.
K-12 Schools | Dec 20, 2022
Designing an inspiring, net zero early childhood learning center
LPA's design for a new learning center in San Bernardino provides a model for a facility that prepares children for learning and supports the community.

















